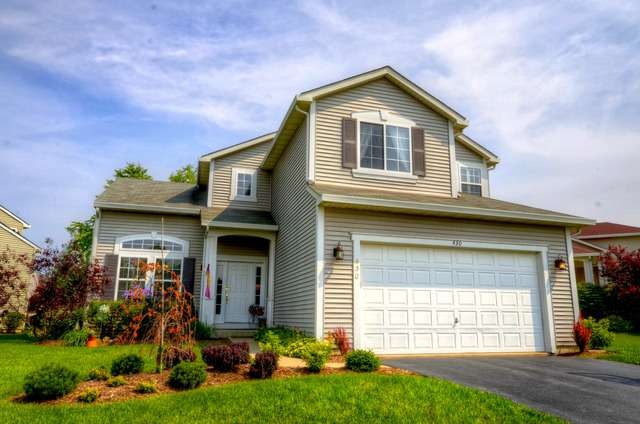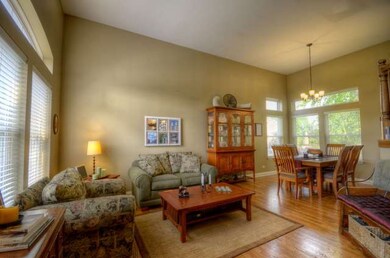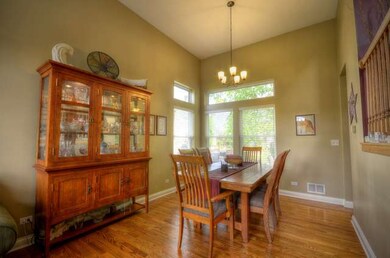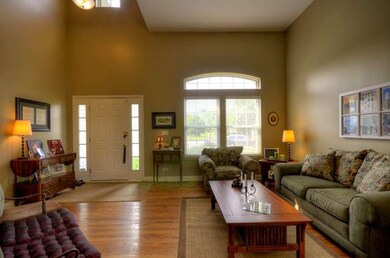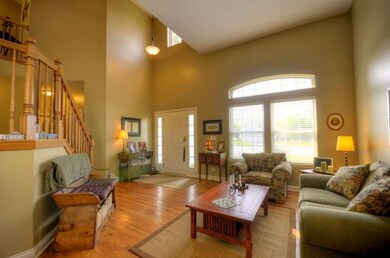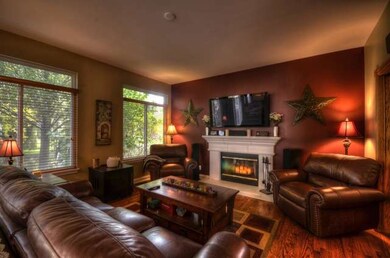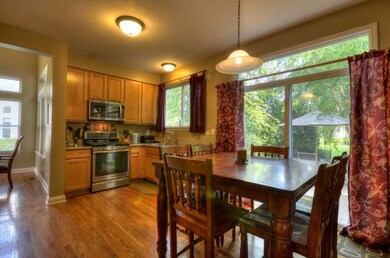
430 Winslow Way Lake In the Hills, IL 60156
Highlights
- Contemporary Architecture
- Wooded Lot
- Wood Flooring
- Martin Elementary School Rated A
- Vaulted Ceiling
- Walk-In Pantry
About This Home
As of September 2015Look NO MORE! Stunning 4 BR home. Hardwood floors THROUGHOUT (as in NO CARPET). Open floor plan, volume ceilings, main level study with French Doors. NEW granite counters, SS appliances, NEW master bathroom floor tile. Gas start fireplace. Awesome family room. Basement. Decorated PERFECTLY! Shows like a model home. Brick paver patio in back is the perfect spot to unwind and enjoy - peaceful and tranquil. Park nearby.
Last Agent to Sell the Property
Berkshire Hathaway HomeServices Starck Real Estate License #475099225

Home Details
Home Type
- Single Family
Est. Annual Taxes
- $8,458
Year Built
- 2000
Lot Details
- Wooded Lot
HOA Fees
- $13 per month
Parking
- Attached Garage
- Garage Transmitter
- Garage Door Opener
- Parking Included in Price
- Garage Is Owned
Home Design
- Contemporary Architecture
- Asphalt Shingled Roof
- Vinyl Siding
Interior Spaces
- Vaulted Ceiling
- Wood Burning Fireplace
- Fireplace With Gas Starter
- Dining Area
- Utility Room with Study Area
- Laundry on main level
- Wood Flooring
Kitchen
- Breakfast Bar
- Walk-In Pantry
- Oven or Range
- Microwave
- Dishwasher
Bedrooms and Bathrooms
- Primary Bathroom is a Full Bathroom
- Dual Sinks
- Separate Shower
Unfinished Basement
- Partial Basement
- Crawl Space
Utilities
- Forced Air Heating and Cooling System
- Heating System Uses Gas
Listing and Financial Details
- Homeowner Tax Exemptions
- $4,000 Seller Concession
Ownership History
Purchase Details
Purchase Details
Home Financials for this Owner
Home Financials are based on the most recent Mortgage that was taken out on this home.Purchase Details
Home Financials for this Owner
Home Financials are based on the most recent Mortgage that was taken out on this home.Map
Similar Homes in the area
Home Values in the Area
Average Home Value in this Area
Purchase History
| Date | Type | Sale Price | Title Company |
|---|---|---|---|
| Interfamily Deed Transfer | -- | None Available | |
| Warranty Deed | $265,000 | Heritage Title Company | |
| Warranty Deed | $199,000 | Chicago Title |
Mortgage History
| Date | Status | Loan Amount | Loan Type |
|---|---|---|---|
| Open | $244,900 | VA | |
| Closed | $264,400 | VA | |
| Closed | $265,000 | VA | |
| Previous Owner | $275,093 | Unknown | |
| Previous Owner | $196,850 | Unknown | |
| Previous Owner | $197,550 | FHA |
Property History
| Date | Event | Price | Change | Sq Ft Price |
|---|---|---|---|---|
| 10/01/2019 10/01/19 | Rented | $2,300 | 0.0% | -- |
| 07/12/2019 07/12/19 | Price Changed | $2,300 | -4.2% | $1 / Sq Ft |
| 07/09/2019 07/09/19 | Price Changed | $2,400 | -4.0% | $1 / Sq Ft |
| 06/11/2019 06/11/19 | For Rent | $2,500 | +13.6% | -- |
| 06/28/2018 06/28/18 | Rented | $2,200 | 0.0% | -- |
| 06/04/2018 06/04/18 | Under Contract | -- | -- | -- |
| 05/23/2018 05/23/18 | For Rent | $2,200 | 0.0% | -- |
| 09/08/2015 09/08/15 | Sold | $265,000 | 0.0% | $114 / Sq Ft |
| 07/31/2015 07/31/15 | Pending | -- | -- | -- |
| 07/03/2015 07/03/15 | For Sale | $265,000 | -- | $114 / Sq Ft |
Tax History
| Year | Tax Paid | Tax Assessment Tax Assessment Total Assessment is a certain percentage of the fair market value that is determined by local assessors to be the total taxable value of land and additions on the property. | Land | Improvement |
|---|---|---|---|---|
| 2023 | $8,458 | $105,014 | $6,278 | $98,736 |
| 2022 | $8,009 | $95,624 | $5,717 | $89,907 |
| 2021 | $7,789 | $90,058 | $5,384 | $84,674 |
| 2020 | $7,169 | $87,656 | $5,240 | $82,416 |
| 2019 | $6,995 | $85,418 | $5,106 | $80,312 |
| 2018 | $6,890 | $82,657 | $5,747 | $76,910 |
| 2017 | $6,755 | $77,897 | $5,416 | $72,481 |
| 2016 | $6,814 | $74,060 | $5,149 | $68,911 |
| 2013 | -- | $66,747 | $12,954 | $53,793 |
Source: Midwest Real Estate Data (MRED)
MLS Number: MRD08972065
APN: 18-26-128-027
- 6 Baronet Ct
- 9972 Chetwood Dr
- 10134 Ashley St
- 5516 Alexandria Dr
- 900 Taralon Trail
- 9764 Bedford Dr
- 121 S Annandale Dr
- 4565 Heron Dr
- 10006 Thornton Way
- 10027 Haverhill Ln
- 10768 Braemar Pkwy
- 2641 Stanton Cir
- 4 Benton Ct
- 9105 Algonquin Rd
- 13 Benton Ct
- 9103 Miller Rd
- 10409 Evendale Rd
- 2838 Impressions Dr
- 11 Crabapple Ct
- 2851 Briarcliff Ln
