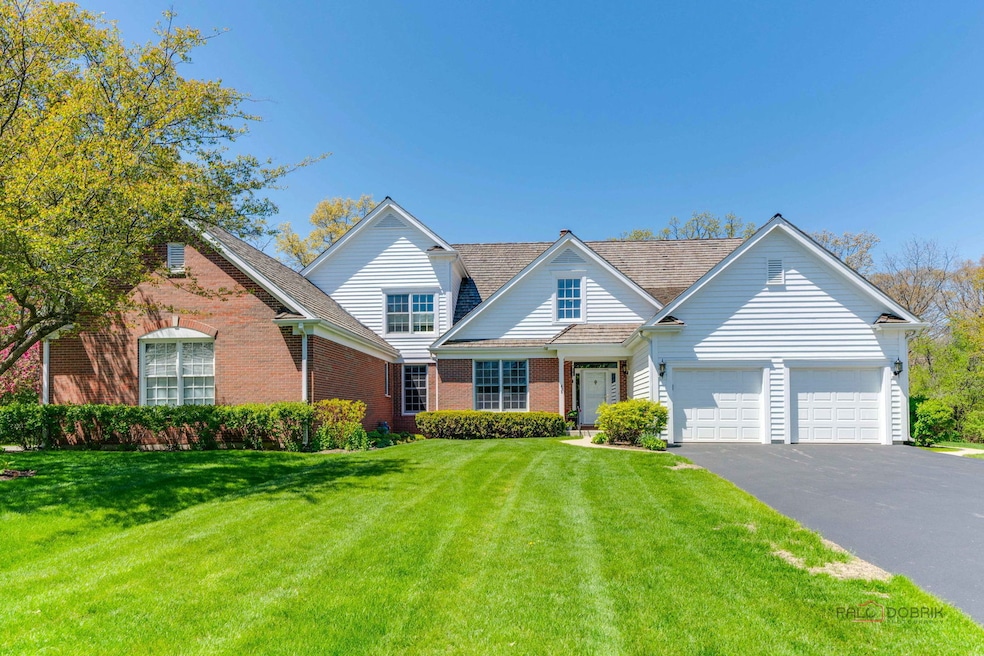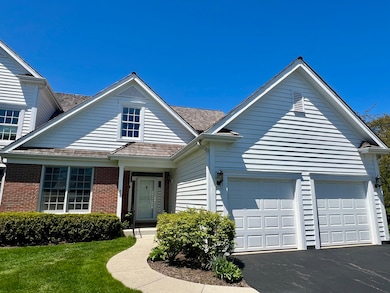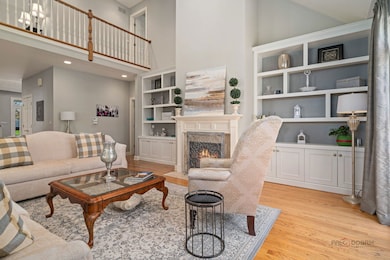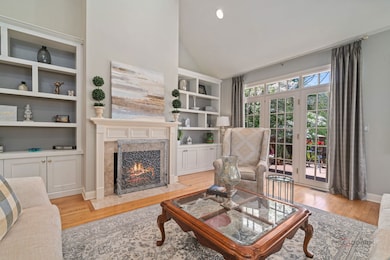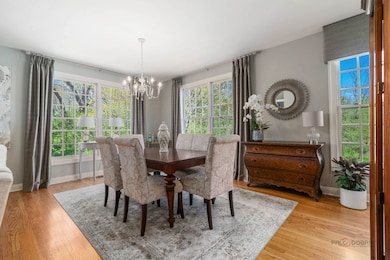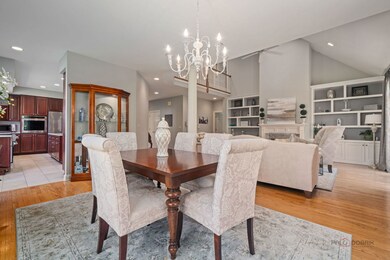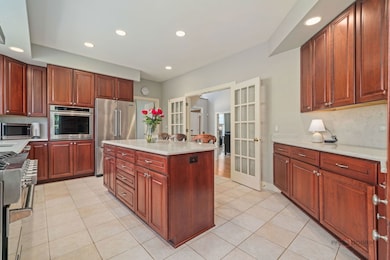
430 Woodward Ct Lake Forest, IL 60045
Estimated payment $6,456/month
Highlights
- Open Floorplan
- Wood Flooring
- Community Pool
- Everett Elementary School Rated A
- Main Floor Bedroom
- Tennis Courts
About This Home
Welcome to this beautifully appointed home in the desired Conway Farms community. A rare find, this 3,100 sf above grade 2 bedroom townhome is perfect for the buyer looking for a spacious and elevated home without the upkeep. High volume ceilings, French doors, first floor primary suite, spacious chef's kitchen, study or formal living room, huge finished basement with wet bar, and plenty of storage, this home offers a large and open layout perfect for entertaining or relaxing. Privately tucked away in a great location in Conway Farms with a deck, patio, and quiet back yard. Move right in just in time for summer and enjoy all this very special home and the Conway Farms community and association has to offer!
Townhouse Details
Home Type
- Townhome
Est. Annual Taxes
- $14,620
Year Built
- Built in 1998
HOA Fees
- $733 Monthly HOA Fees
Parking
- 2 Car Garage
Home Design
- Brick Exterior Construction
Interior Spaces
- 3,100 Sq Ft Home
- 2-Story Property
- Open Floorplan
- Built-In Features
- Bookcases
- Skylights
- Gas Log Fireplace
- Entrance Foyer
- Family Room
- Living Room with Fireplace
- Dining Room
- Utility Room with Study Area
Flooring
- Wood
- Carpet
- Ceramic Tile
Bedrooms and Bathrooms
- 2 Bedrooms
- 2 Potential Bedrooms
- Main Floor Bedroom
- Walk-In Closet
Laundry
- Laundry Room
- Sink Near Laundry
Basement
- Basement Fills Entire Space Under The House
- Finished Basement Bathroom
Schools
- Everett Elementary School
- Deer Path Middle School
- Lake Forest High School
Utilities
- Central Air
- Heating System Uses Natural Gas
Community Details
Overview
- Association fees include insurance, pool, exterior maintenance, lawn care, snow removal
- 2 Units
- Linda Eckenberg Association, Phone Number (847) 267-1650
- Conway Farms Subdivision
- Property managed by Eckenberg & Eckenberg
Recreation
- Tennis Courts
- Community Pool
Pet Policy
- Dogs Allowed
Map
Home Values in the Area
Average Home Value in this Area
Tax History
| Year | Tax Paid | Tax Assessment Tax Assessment Total Assessment is a certain percentage of the fair market value that is determined by local assessors to be the total taxable value of land and additions on the property. | Land | Improvement |
|---|---|---|---|---|
| 2024 | $14,620 | $243,987 | $64,388 | $179,599 |
| 2023 | $14,620 | $230,220 | $60,755 | $169,465 |
| 2022 | $13,492 | $222,646 | $58,756 | $163,890 |
| 2021 | $13,095 | $220,245 | $58,122 | $162,123 |
| 2020 | $12,773 | $220,996 | $58,320 | $162,676 |
| 2019 | $12,321 | $220,181 | $58,105 | $162,076 |
| 2018 | $11,859 | $226,851 | $56,390 | $170,461 |
| 2017 | $11,625 | $221,556 | $55,074 | $166,482 |
| 2016 | $11,232 | $212,158 | $52,738 | $159,420 |
| 2015 | $11,039 | $198,408 | $49,320 | $149,088 |
| 2014 | $10,612 | $197,219 | $52,971 | $144,248 |
| 2012 | $10,452 | $197,614 | $53,077 | $144,537 |
Property History
| Date | Event | Price | Change | Sq Ft Price |
|---|---|---|---|---|
| 05/20/2025 05/20/25 | Pending | -- | -- | -- |
| 05/16/2025 05/16/25 | For Sale | $849,000 | +33.3% | $274 / Sq Ft |
| 10/17/2014 10/17/14 | Sold | $636,750 | -8.9% | $205 / Sq Ft |
| 09/23/2014 09/23/14 | Pending | -- | -- | -- |
| 08/08/2014 08/08/14 | For Sale | $699,000 | 0.0% | $225 / Sq Ft |
| 07/25/2014 07/25/14 | Pending | -- | -- | -- |
| 07/23/2014 07/23/14 | For Sale | $699,000 | 0.0% | $225 / Sq Ft |
| 07/18/2014 07/18/14 | Pending | -- | -- | -- |
| 07/11/2014 07/11/14 | For Sale | $699,000 | -- | $225 / Sq Ft |
Purchase History
| Date | Type | Sale Price | Title Company |
|---|---|---|---|
| Deed | $636,750 | Ct | |
| Interfamily Deed Transfer | -- | None Available | |
| Warranty Deed | $601,000 | Chicago Title Insurance Co |
Similar Home in Lake Forest, IL
Source: Midwest Real Estate Data (MRED)
MLS Number: 12363270
APN: 15-01-302-081
- 480 Saunders Rd
- 2200 W Saunders Rd
- 289 S South Shore Ln
- 165 S Danbury Ct
- 2000 W Southmeadow Ln
- 155 S Bradford Ct
- 1515 Sage Ct
- 45 S Asbury Ct
- 410 Oak Knoll Dr
- 706 Tanglewood Ct
- 1412 Lakewood Dr
- 1765 Bowling Green Dr
- 1878 Hackberry Ln
- 300 N Bradley Rd
- 1170 S Estate Ln
- 1161 Gavin Ct
- 490 S Waukegan Rd
- 1036 Barrys Ct
- 26208 N Farwell Rd
- 1700 Cornell Ct
