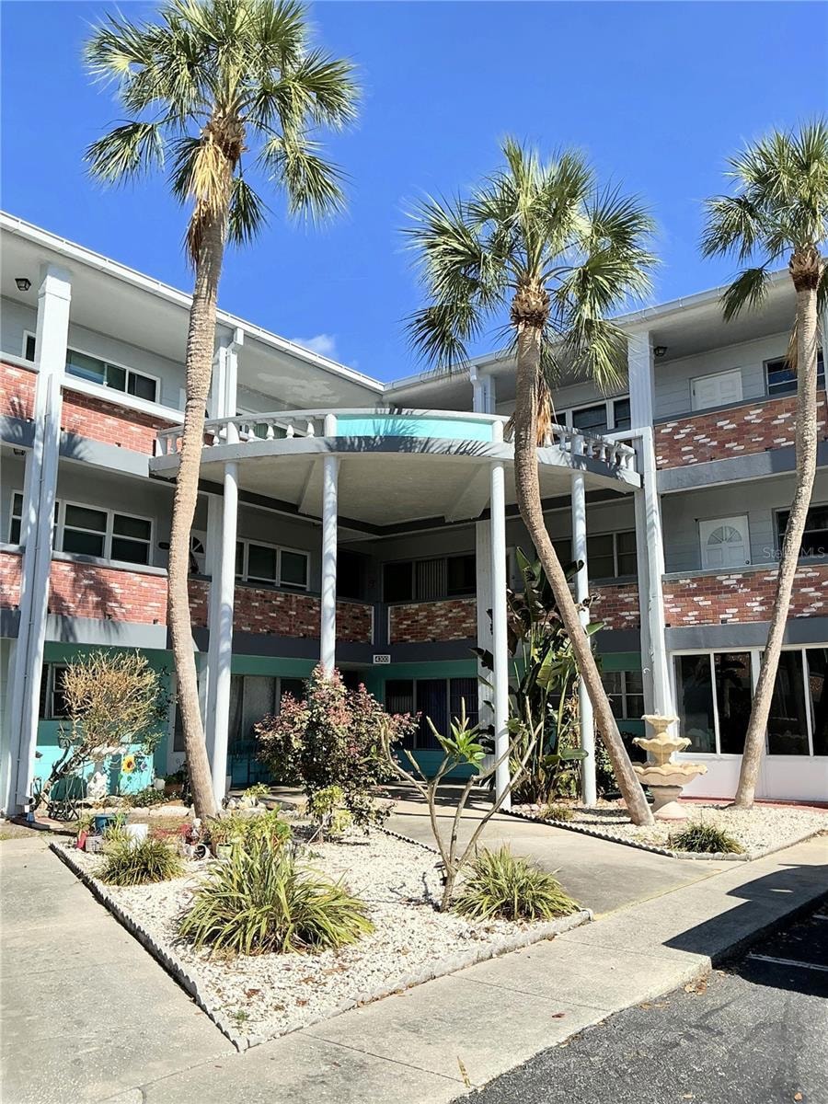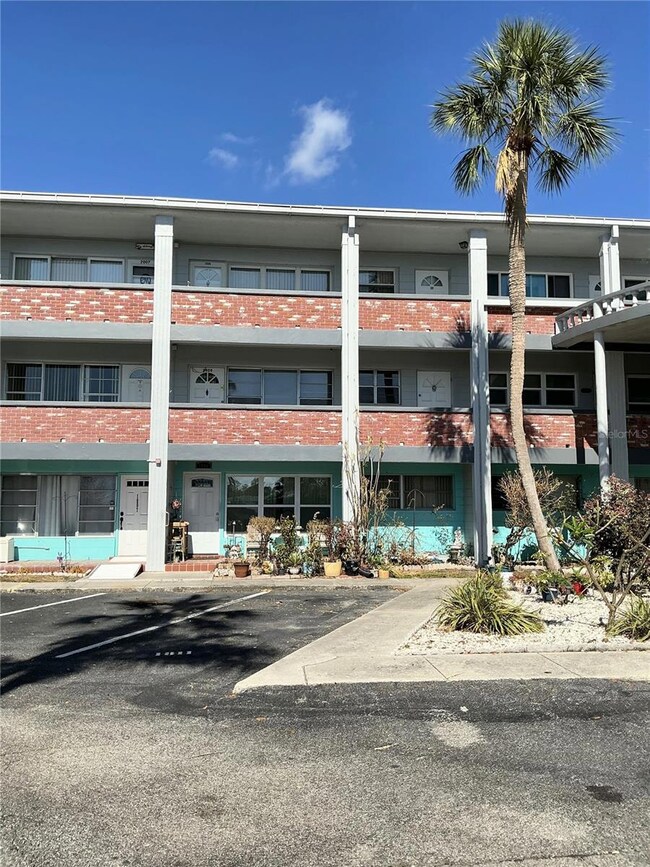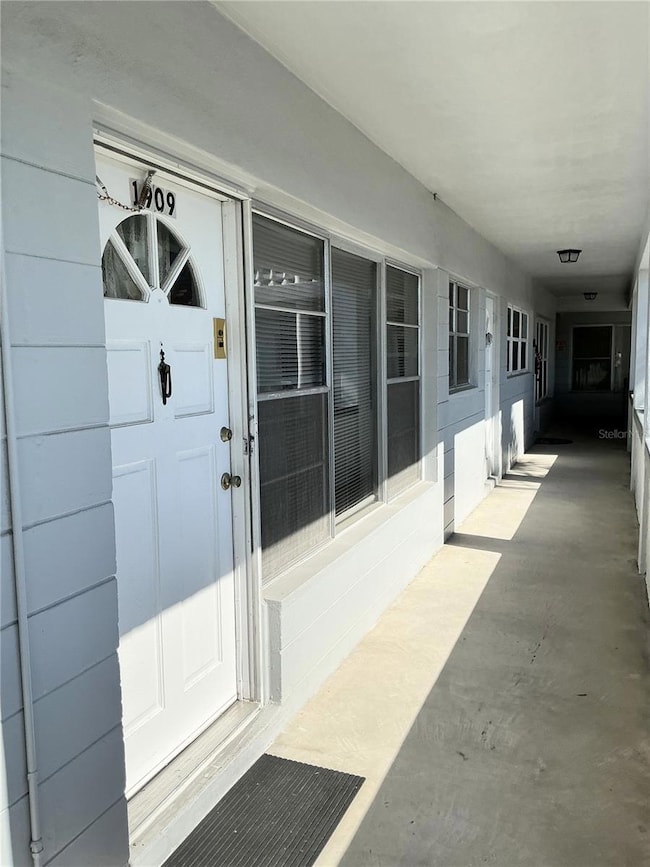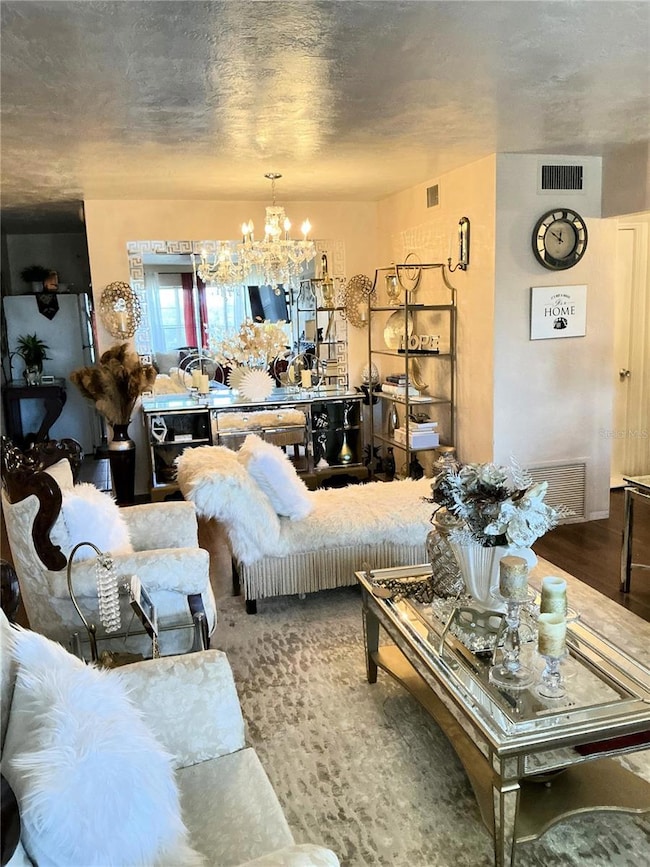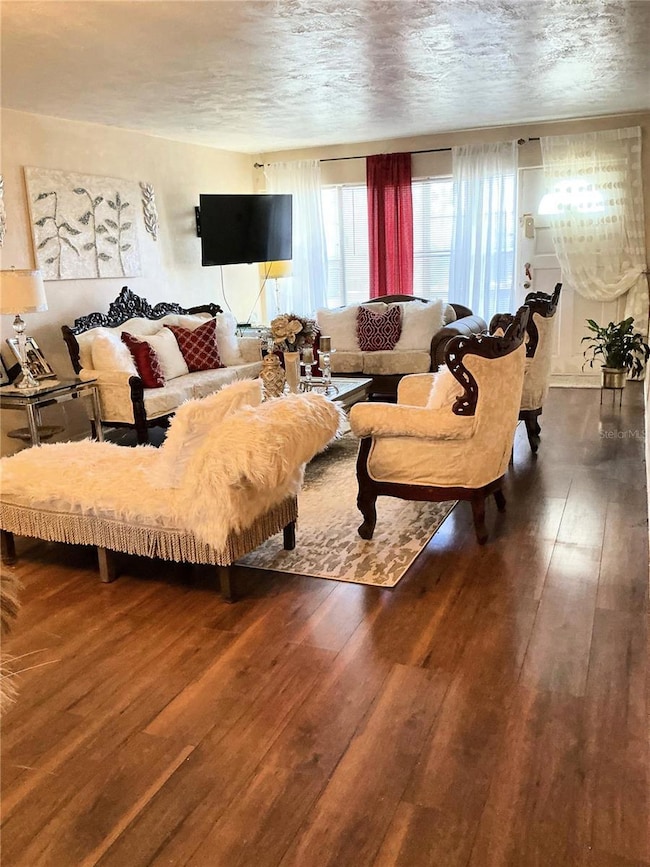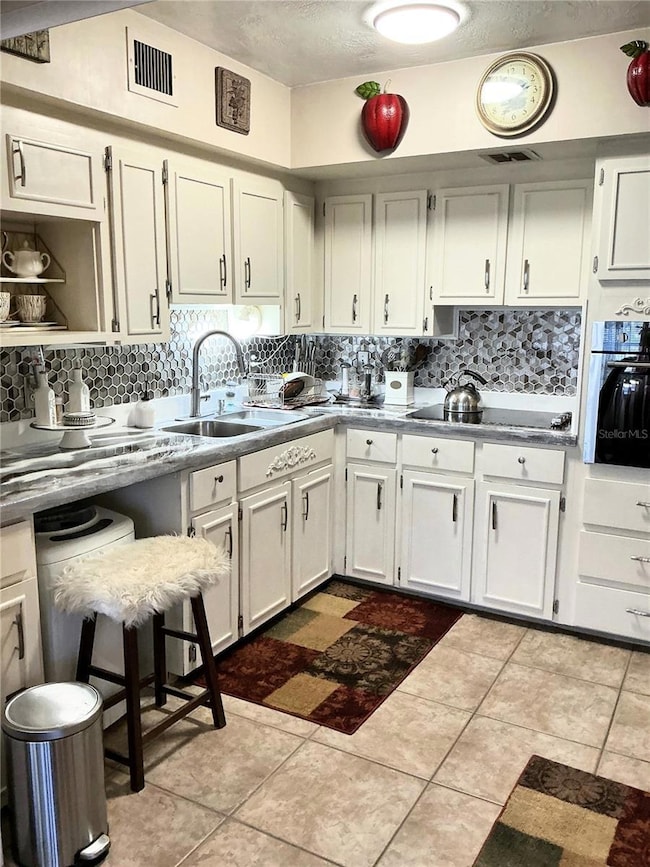4300 58th St N Unit 1909 Kenneth City, FL 33709
Estimated payment $1,201/month
Highlights
- Active Adult
- Open Floorplan
- Florida Architecture
- 3.05 Acre Lot
- Clubhouse
- Recycled or Composite Flooring
About This Home
Simply wonderful....! Popular 2 Bed 2 Bath floorplan updated with love and elegant custom details. From the moment your open the front door, you know you are Home. Wood-like floors welcome you to the open living and dining areas perfect for all your entertaining. Touches of elegance are included in the dining area. The spacious updated kitchen offers custom stone counter tops, designer tile splash backs, updated cooktop and designer oven and tile floors. Abundance of cupboards to make any Gourmet Chef happy. The Cozy and Comfortable Floridaroom is so versatile currently being offered as a formal dining room. Perfect for all of your holiday dinners and entertaining. It can be a Den, or Familyroom or Office as well. It offers plenty of windows that overlooks a serene and peaceful courtyard. The oversized Master Bedroom is large enough for all of your bedroom furniture and includes an updated Ensuite Master Bath with a custom tile shower and updated vanity. The extra size Master Bedroom Suite includes a wall to wall length closet with mirror doors. The spacious second Bedroom located privately down the hallway includes plenty of natural light and large closet that will make all of your overnight guests very comfortable. So comfortable .... they won't want to leave. The main bath is luxurious and offers a custom designed shower, updated vanity and ceramic tile flooring. A comfortable community with matures trees and plenty of walking areas and a great convenient location. The Clearview Oaks Community is a PET-FRIENDLY complex located in NW St. Pete, with easy commute to Beaches and close to Tyrone Mall, Shopping and entertainment. The complex offers loads of courtyards complete with mature trees and has a small pond, shuffleboard, organized activities, a clubhouse with small library, pool table. Clearview Oaks offers Low HOA Fees and LOW taxes..! The Community is central to so many great attractions. Sorry, condos cannot be leased. WOW ..... Included in your monthly condo fees is Internet, WiFi, Cable, water/sewer, trash removal, insurance on building, roof, exterior of building and maintenance of grounds. Clearview Oaks is conveniently located to the Tyrone Square Mall, additional shopping, restaurants and minutes to Gulf Beaches. Popular Northwest Community Recreation Center is just blocks away. Enjoy Downtown St Petersburg with the new Pier just minutes away. A perfect home for an everyday Home or a second Home. Call for your private tour or a Facetime Realtime Tour.
Listing Agent
HOME SWEET HOME REAL ESTATE Brokerage Phone: 727-343-7600 License #519714 Listed on: 02/23/2025
Property Details
Home Type
- Condominium
Est. Annual Taxes
- $443
Year Built
- Built in 1967
Lot Details
- South Facing Home
- Mature Landscaping
HOA Fees
- $480 Monthly HOA Fees
Home Design
- Florida Architecture
- Entry on the 2nd floor
- Slab Foundation
- Block Exterior
Interior Spaces
- 835 Sq Ft Home
- 4-Story Property
- Open Floorplan
- Ceiling Fan
- Blinds
- Living Room
- Dining Room
- Sun or Florida Room
- Garden Views
- Laundry Room
Kitchen
- Built-In Oven
- Cooktop with Range Hood
- Solid Surface Countertops
- Disposal
Flooring
- Recycled or Composite Flooring
- Tile
Bedrooms and Bathrooms
- 2 Bedrooms
- Split Bedroom Floorplan
- 2 Full Bathrooms
Parking
- Guest Parking
- Assigned Parking
Outdoor Features
- Courtyard
- Covered Patio or Porch
- Exterior Lighting
Utilities
- Central Heating and Cooling System
- Electric Water Heater
- High Speed Internet
- Cable TV Available
Listing and Financial Details
- Visit Down Payment Resource Website
- Legal Lot and Block 1909 / 4
- Assessor Parcel Number 05-31-16-16290-004-1909
Community Details
Overview
- Active Adult
- Association fees include cable TV, common area taxes, escrow reserves fund, internet, maintenance structure, ground maintenance, management, sewer, trash, water
- Al Fernandes Association
- Mid-Rise Condominium
- Clearview Oaks Paradise Subdivision
- Association Owns Recreation Facilities
Amenities
- Clubhouse
- Elevator
Recreation
- Shuffleboard Court
Pet Policy
- 2 Pets Allowed
- Dogs and Cats Allowed
- Small pets allowed
Map
Home Values in the Area
Average Home Value in this Area
Tax History
| Year | Tax Paid | Tax Assessment Tax Assessment Total Assessment is a certain percentage of the fair market value that is determined by local assessors to be the total taxable value of land and additions on the property. | Land | Improvement |
|---|---|---|---|---|
| 2024 | $440 | $58,701 | -- | -- |
| 2023 | $440 | $56,991 | $0 | $0 |
| 2022 | $344 | $55,331 | $0 | $0 |
| 2021 | $357 | $53,719 | $0 | $0 |
| 2020 | $359 | $52,977 | $0 | $0 |
| 2019 | $949 | $48,676 | $0 | $48,676 |
| 2018 | $709 | $38,288 | $0 | $0 |
| 2017 | $630 | $35,703 | $0 | $0 |
| 2016 | $582 | $32,309 | $0 | $0 |
| 2015 | $513 | $25,604 | $0 | $0 |
| 2014 | $507 | $25,165 | $0 | $0 |
Property History
| Date | Event | Price | List to Sale | Price per Sq Ft | Prior Sale |
|---|---|---|---|---|---|
| 02/25/2025 02/25/25 | Price Changed | $129,900 | +4.0% | $156 / Sq Ft | |
| 02/23/2025 02/23/25 | For Sale | $124,900 | +108.2% | $150 / Sq Ft | |
| 04/02/2019 04/02/19 | Off Market | $60,000 | -- | -- | |
| 12/29/2018 12/29/18 | Sold | $60,000 | -9.1% | $72 / Sq Ft | View Prior Sale |
| 12/07/2018 12/07/18 | Pending | -- | -- | -- | |
| 11/30/2018 11/30/18 | Price Changed | $66,000 | -5.3% | $79 / Sq Ft | |
| 10/19/2018 10/19/18 | Price Changed | $69,700 | -4.4% | $83 / Sq Ft | |
| 09/28/2018 09/28/18 | For Sale | $72,900 | -- | $87 / Sq Ft |
Purchase History
| Date | Type | Sale Price | Title Company |
|---|---|---|---|
| Warranty Deed | $60,000 | Infinity Title Llc | |
| Warranty Deed | $43,000 | Title Clearinghouse |
Source: Stellar MLS
MLS Number: TB8346174
APN: 05-31-16-16290-004-1909
- 4300 58th St N Unit 1907
- 5820 43rd Terrace N Unit 1406
- 5860 43rd Terrace N Unit 1513
- 5860 43rd Terrace N Unit 1518
- 5861 42nd Terrace N Unit 1712
- 5861 42nd Terrace N Unit 1609
- 5851 44th Ave N
- 4154 57th St N Unit 272
- 4154 57th St N Unit 173
- 4051 58th St N Unit 241
- 4051 58th St N Unit 237C
- 5840 41st Ave N
- 4001 58th St N Unit 16S
- 4001 58th St N Unit 3
- 4001 58th St N Unit 14
- 4001 58th St N Unit 18
- 5745 40th Ave N Unit 152B
- 5705 45th Ave N
- 5664 40th Terrace N Unit 430
- 4154 56th St N Unit 820
- 4000 58th St N
- 4450 40th Ave N Unit D16
- 5571 47th Ave N
- 5481 47th Ave N
- 3701 60th St N
- 5038 54th Way N
- 5244 35th Terrace N
- 6161 35th Ave N
- 6400 46th Ave N Unit 315
- 5457 59th St N
- 3395 52nd Way N
- 3120 56th St N
- 3980 64th St N
- 5870 56th Ave N
- 5870 56th Ave N Unit D205
- 6214 54th Ave N
- 5600 59th Way N
- 4817 46th Ave N
- 3184 62nd Way N
- 4180 66th St N Unit 4180
