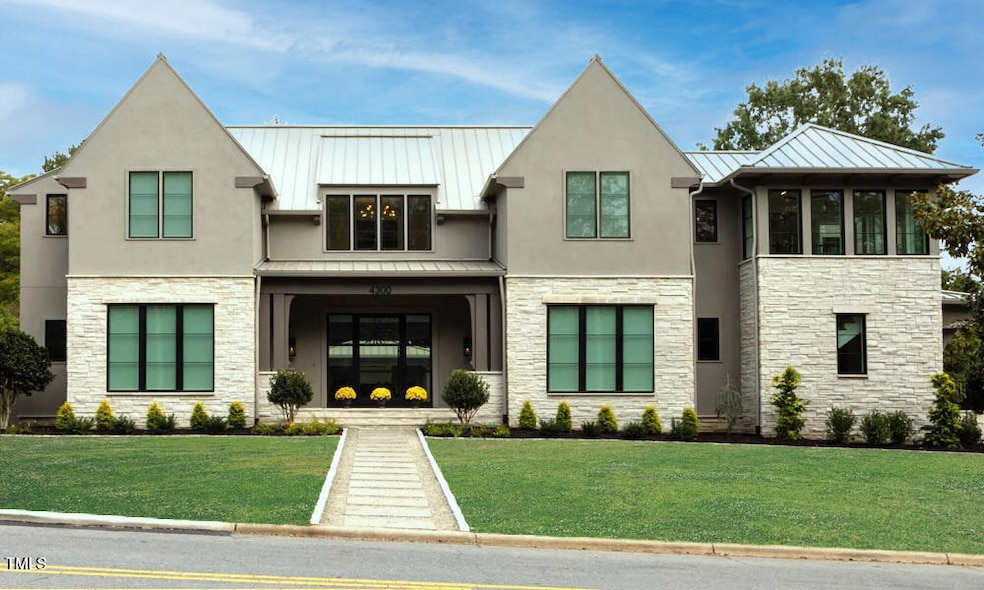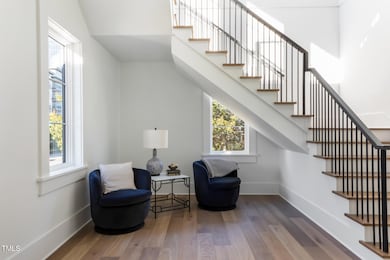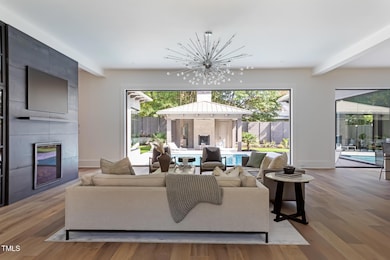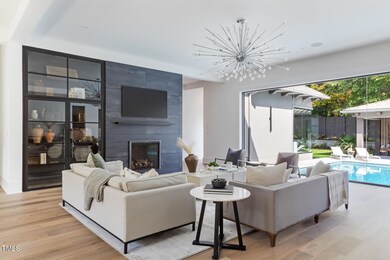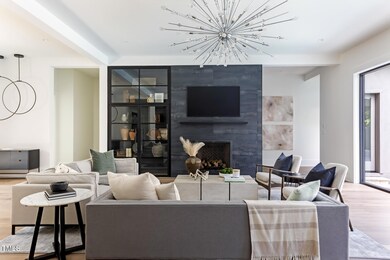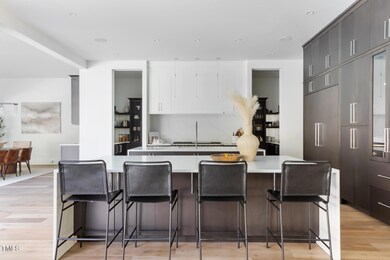4300 Camelot Dr Raleigh, NC 27609
North Hills NeighborhoodEstimated payment $29,545/month
Highlights
- In Ground Pool
- Sub-Zero Refrigerator
- Wolf Appliances
- Douglas Elementary Rated A-
- Open Floorplan
- Transitional Architecture
About This Home
A 2022 Parade of Homes Gold Winner located in the heart of North Hills. 1st floor owner's suite, guest suite, and library/study in a vacation-like setting overlooking the outdoor oasis with pool, cabana with bath & limestone-covered fireplace. Inviting covered porch with Phantom Screens, heaters & a built-in grill. Gourmet kitchen & scullery with double islands. Professional 60'' Wolf double range & 3 SubZero columns of refrigeration. Luxurious owner's suite with steam shower & spacious custom closet. Bonus room with adjoining bar area, overlooking the pool. Elegant exterior featuring authentic limestone and stucco. Refined, understated champagne standing-seam metal roof.
Home Details
Home Type
- Single Family
Est. Annual Taxes
- $39,297
Year Built
- Built in 2022
Lot Details
- 0.46 Acre Lot
- Back Yard Fenced
- Landscaped
- Corner Lot
Parking
- 3 Car Attached Garage
- Side Facing Garage
- Garage Door Opener
- 2 Open Parking Spaces
Home Design
- Transitional Architecture
- Brick or Stone Mason
- Brick Foundation
- Stone Foundation
- Metal Roof
- Stucco
- Stone
Interior Spaces
- 7,749 Sq Ft Home
- 2-Story Property
- Open Floorplan
- Smooth Ceilings
- Fireplace
- Family Room
- Dining Room
- Bonus Room
- Game Room
- Screened Porch
- Home Gym
- Laundry on main level
Kitchen
- Double Oven
- Gas Range
- Sub-Zero Refrigerator
- Wolf Appliances
Flooring
- Wood
- Carpet
- Tile
Bedrooms and Bathrooms
- 5 Bedrooms
- Primary Bedroom on Main
- Walk-In Closet
- Separate Shower in Primary Bathroom
- Bathtub with Shower
- Steam Shower
- Separate Shower
Outdoor Features
- In Ground Pool
- Patio
Schools
- Douglas Elementary School
- Carroll Middle School
- Sanderson High School
Utilities
- Forced Air Heating and Cooling System
- Tankless Water Heater
Community Details
- No Home Owners Association
- Built by Raleigh Custom Homes
- Farrior Hills Subdivision
Listing and Financial Details
- Assessor Parcel Number 1706609548
Map
Home Values in the Area
Average Home Value in this Area
Tax History
| Year | Tax Paid | Tax Assessment Tax Assessment Total Assessment is a certain percentage of the fair market value that is determined by local assessors to be the total taxable value of land and additions on the property. | Land | Improvement |
|---|---|---|---|---|
| 2025 | $39,124 | $4,483,886 | $700,000 | $3,783,886 |
| 2024 | $39,297 | $4,522,387 | $700,000 | $3,822,387 |
| 2023 | $31,661 | $2,902,871 | $301,750 | $2,601,121 |
| 2022 | $3,463 | $340,058 | $301,750 | $38,308 |
| 2021 | $1,690 | $340,058 | $301,750 | $38,308 |
| 2020 | $1,659 | $340,058 | $301,750 | $38,308 |
| 2019 | $1,708 | $288,851 | $232,750 | $56,101 |
| 2018 | $0 | $288,851 | $232,750 | $56,101 |
| 2017 | $1,535 | $288,851 | $232,750 | $56,101 |
| 2016 | -- | $288,851 | $232,750 | $56,101 |
| 2015 | $1,395 | $263,274 | $150,000 | $113,274 |
| 2014 | -- | $263,274 | $150,000 | $113,274 |
Property History
| Date | Event | Price | List to Sale | Price per Sq Ft | Prior Sale |
|---|---|---|---|---|---|
| 11/07/2025 11/07/25 | For Rent | $30,000 | 0.0% | -- | |
| 10/31/2025 10/31/25 | Price Changed | $4,999,000 | -2.9% | $645 / Sq Ft | |
| 10/17/2025 10/17/25 | Price Changed | $5,150,000 | -2.7% | $665 / Sq Ft | |
| 06/22/2025 06/22/25 | Price Changed | $5,295,000 | -3.6% | $683 / Sq Ft | |
| 04/29/2025 04/29/25 | Price Changed | $5,495,000 | -2.7% | $709 / Sq Ft | |
| 03/15/2025 03/15/25 | For Sale | $5,650,000 | +21.5% | $729 / Sq Ft | |
| 12/15/2023 12/15/23 | Off Market | $4,650,000 | -- | -- | |
| 03/31/2023 03/31/23 | Sold | $4,650,000 | 0.0% | $606 / Sq Ft | View Prior Sale |
| 03/31/2023 03/31/23 | Price Changed | $4,650,000 | -6.9% | $606 / Sq Ft | |
| 12/02/2022 12/02/22 | Pending | -- | -- | -- | |
| 08/15/2022 08/15/22 | For Sale | $4,995,000 | -- | $651 / Sq Ft |
Purchase History
| Date | Type | Sale Price | Title Company |
|---|---|---|---|
| Warranty Deed | $5,100,000 | None Listed On Document | |
| Warranty Deed | $4,650,000 | -- | |
| Warranty Deed | $650,000 | Magnolia Title Company | |
| Deed | $56,000 | -- |
Mortgage History
| Date | Status | Loan Amount | Loan Type |
|---|---|---|---|
| Open | $3,600,000 | Seller Take Back | |
| Previous Owner | $10,000,000 | Purchase Money Mortgage |
Source: Doorify MLS
MLS Number: 10082605
APN: 1706.19-60-9548-000
- 206 Lynwood Ln
- 117 Dartmouth Rd
- 214 Reynolds Rd
- 4523 Revere Dr
- 100 Northbrook Dr Unit 207
- 100 Northbrook Dr Unit 205
- 108 Northbrook Dr Unit 203
- 4305 Windsor Place
- 116 Northbrook Dr Unit 305
- 4112 Rockingham Dr
- 4123 Rockingham Dr
- 4308 Windsor Place
- 3727 Bellevue Rd
- 4421 Pamlico Dr
- 4906 Lakemont Dr
- 340 Allister Dr Unit 201
- 508 Sampson St
- 708 Catawba St
- 613 Sampson St
- 432 Emerson Dr
- 141 Park at North Hills St
- 201 Park at North Hills St
- 4140 Lassiter Mill Rd
- 4209 Lassiter Mill Rd
- 408 Ortega Rd
- 507 Northwood Dr
- 3833 Browning Place Unit 3833
- 503 N North Glen Dr
- 419 Emerson Dr
- 600 Saint Albans Dr
- 901 Saint Albans Dr
- 805 Northbrook Dr
- 4909 Auburn Rd
- 831 Bankston Wds Way
- 831 Bankston Woods Way
- 5422 Tralee Place
- 911 Wake Towne Dr
- 4906 Tremont Dr
- 5036 Flint Ridge Place Unit 5036
- 5022 Flint Ridge Place
