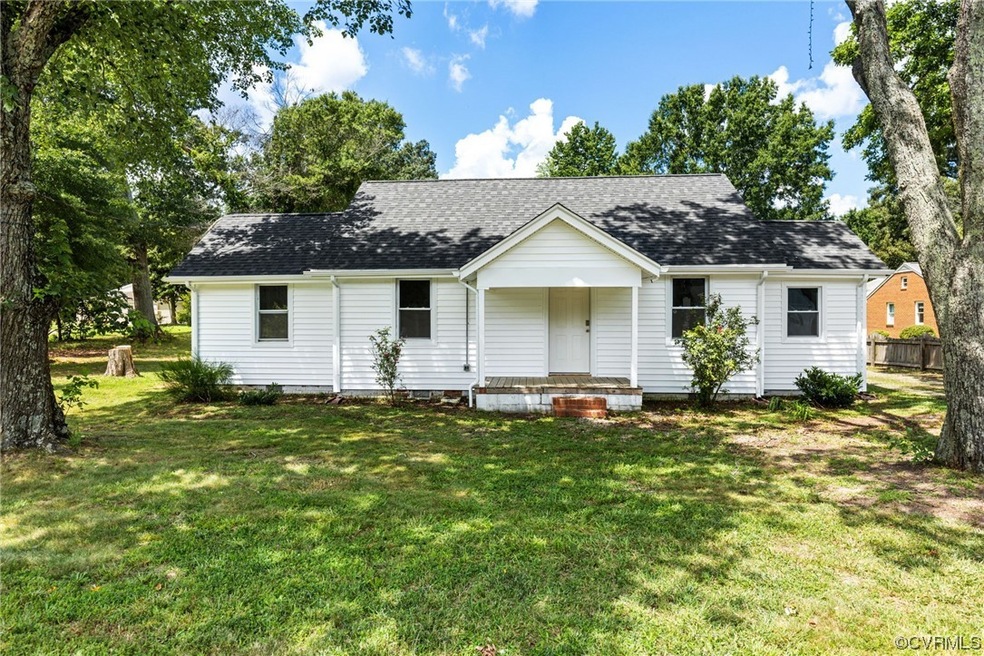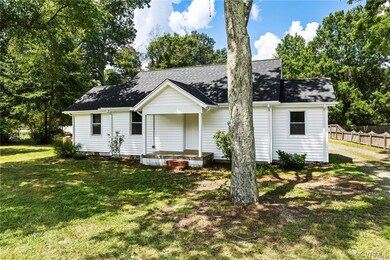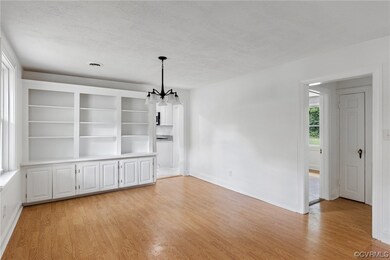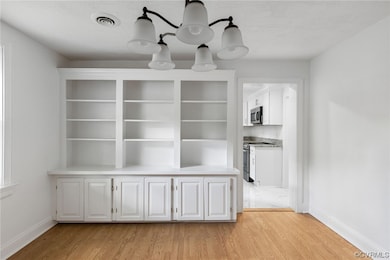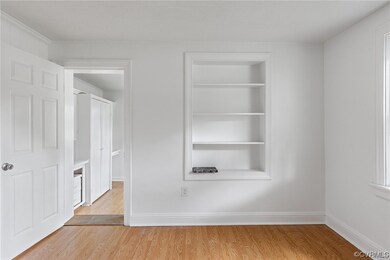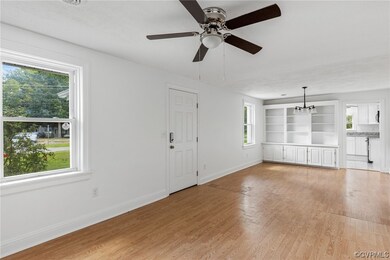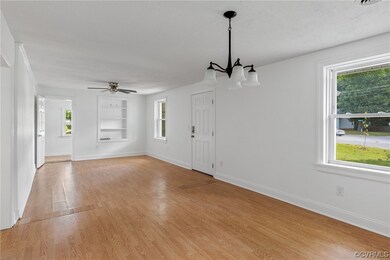
4300 Courthouse Rd Chesterfield, VA 23832
Estimated Value: $265,000 - $323,000
Highlights
- 1.44 Acre Lot
- Deck
- 1 Car Detached Garage
- Clover Hill High Rated A
- Granite Countertops
- Front Porch
About This Home
As of October 2023This cozy rancher located on a large 1.44 acre lot in Chesterfield is fully updated! This property features 3 BR, 2 full BA, 1,110 sq ft with all new roof, siding, tankless water heater, granite counter tops, tile floors and bathroom vanities. Walk in to the spacious family room with dining space and built-ins. Make your way into the adjacent 3 bedrooms, the 3rd bedroom will work great as an office or nursery! Great access to full bath in the hallway between 2 of the bedrooms with tub and shower. Move into the kitchen with plenty of cabinet space and granite counters, refrigerator, dishwasher, push button disposal, smooth top slide in oven/range and porcelain tile floors. 1 full bath with standing shower and laundry room complete the home. Beautiful new tile in the kitchen and bathrooms to enjoy! Direct access to the back deck great for entertaining. The large backyard continues farther back on the property featuring a detached 16' x 24' garage great for added storage with new garage door! Great opportunity for first time home buyers (home now qualifies for FHA loans!) and investors located in the heart of Chesterfield close access to Rt. 360, Rt. 60 and 288 is excellent!
Last Agent to Sell the Property
Long & Foster REALTORS Brokerage Phone: (804) 651-1589 License #0225243053 Listed on: 09/11/2023

Co-Listed By
Long & Foster REALTORS Brokerage Phone: (804) 651-1589 License #0225213901
Home Details
Home Type
- Single Family
Est. Annual Taxes
- $1,486
Year Built
- Built in 1938
Lot Details
- 1.44 Acre Lot
- Level Lot
Parking
- 1 Car Detached Garage
- Driveway
- Unpaved Parking
Home Design
- Shingle Roof
- Composition Roof
- Vinyl Siding
- Log Siding
Interior Spaces
- 1,110 Sq Ft Home
- 1-Story Property
- Built-In Features
- Bookcases
- Ceiling Fan
- Dining Area
- Washer and Dryer Hookup
Kitchen
- Induction Cooktop
- Stove
- Microwave
- Dishwasher
- Granite Countertops
- Disposal
Flooring
- Laminate
- Tile
Bedrooms and Bathrooms
- 3 Bedrooms
- 2 Full Bathrooms
Outdoor Features
- Deck
- Front Porch
Schools
- Crenshaw Elementary School
- Bailey Bridge Middle School
- Clover Hill High School
Utilities
- Cooling Available
- Heat Pump System
- Tankless Water Heater
- Septic Tank
Listing and Financial Details
- Tax Lot 2
- Assessor Parcel Number 748-68-38-12-100-000
Ownership History
Purchase Details
Home Financials for this Owner
Home Financials are based on the most recent Mortgage that was taken out on this home.Purchase Details
Purchase Details
Home Financials for this Owner
Home Financials are based on the most recent Mortgage that was taken out on this home.Purchase Details
Home Financials for this Owner
Home Financials are based on the most recent Mortgage that was taken out on this home.Purchase Details
Home Financials for this Owner
Home Financials are based on the most recent Mortgage that was taken out on this home.Purchase Details
Purchase Details
Home Financials for this Owner
Home Financials are based on the most recent Mortgage that was taken out on this home.Purchase Details
Similar Homes in Chesterfield, VA
Home Values in the Area
Average Home Value in this Area
Purchase History
| Date | Buyer | Sale Price | Title Company |
|---|---|---|---|
| Talbott Kerin A | $300,000 | Stewart Title | |
| Solomon Of Rva Llc | $158,026 | Servicelink | |
| Provan Brandon Thomas | $162,900 | Fidelity National | |
| Ayers Alex E | $160,000 | -- | |
| Ayers Daniel A | $88,900 | -- | |
| Companion Mortgage Corporation | $56,630 | -- | |
| Hudson Richard A | $68,000 | -- | |
| Commonwealth If Virginia | -- | -- |
Mortgage History
| Date | Status | Borrower | Loan Amount |
|---|---|---|---|
| Open | Talbott Kerin A | $294,566 | |
| Previous Owner | Provan Brandon Thomas | $14,501 | |
| Previous Owner | Provan Brandon Thomas | $159,948 | |
| Previous Owner | Ayers Alex E | $155,000 | |
| Previous Owner | Commonwealth If Virginia | $84,450 | |
| Previous Owner | Commonwealth If Virginia | $61,200 |
Property History
| Date | Event | Price | Change | Sq Ft Price |
|---|---|---|---|---|
| 10/30/2023 10/30/23 | Sold | $300,000 | +0.3% | $270 / Sq Ft |
| 10/05/2023 10/05/23 | Pending | -- | -- | -- |
| 09/28/2023 09/28/23 | For Sale | $299,000 | 0.0% | $269 / Sq Ft |
| 09/14/2023 09/14/23 | Pending | -- | -- | -- |
| 09/11/2023 09/11/23 | For Sale | $299,000 | +83.5% | $269 / Sq Ft |
| 07/31/2017 07/31/17 | Sold | $162,900 | +1.9% | $147 / Sq Ft |
| 06/26/2017 06/26/17 | Pending | -- | -- | -- |
| 06/24/2017 06/24/17 | For Sale | $159,900 | -- | $144 / Sq Ft |
Tax History Compared to Growth
Tax History
| Year | Tax Paid | Tax Assessment Tax Assessment Total Assessment is a certain percentage of the fair market value that is determined by local assessors to be the total taxable value of land and additions on the property. | Land | Improvement |
|---|---|---|---|---|
| 2024 | $2,052 | $196,800 | $49,800 | $147,000 |
| 2023 | $1,653 | $181,600 | $48,000 | $133,600 |
| 2022 | $1,486 | $161,500 | $46,200 | $115,300 |
| 2021 | $1,432 | $143,800 | $43,500 | $100,300 |
| 2020 | $1,284 | $135,200 | $43,500 | $91,700 |
| 2019 | $1,211 | $127,500 | $42,600 | $84,900 |
| 2018 | $1,167 | $122,800 | $40,800 | $82,000 |
| 2017 | $973 | $101,400 | $40,800 | $60,600 |
| 2016 | $962 | $100,200 | $40,800 | $59,400 |
| 2015 | $971 | $98,500 | $40,800 | $57,700 |
| 2014 | $958 | $97,200 | $40,800 | $56,400 |
Agents Affiliated with this Home
-
Emily Still

Seller's Agent in 2023
Emily Still
Long & Foster
(540) 204-7926
3 in this area
49 Total Sales
-
Kyle Yeatman

Seller Co-Listing Agent in 2023
Kyle Yeatman
Long & Foster
(804) 516-6413
41 in this area
1,482 Total Sales
-
Julie Hawthorne

Buyer's Agent in 2023
Julie Hawthorne
The Dunivan Co, Inc
(804) 389-1423
3 in this area
92 Total Sales
-
Steven Moss

Seller's Agent in 2017
Steven Moss
ICON Realty Group
(804) 833-1990
67 Total Sales
-

Buyer's Agent in 2017
Jon Crain
River City Elite Properties
Map
Source: Central Virginia Regional MLS
MLS Number: 2321860
APN: 748-68-38-12-100-000
- 4026 Anita Ave
- 10272 Brian Ray Ct
- 10661 Braden Parke Dr Unit IC
- 10917 Genito Square Dr
- 4507 Brookridge Rd
- 4519 Bexwood Dr
- 5040 Oakforest Dr
- 5401 Carteret Rd
- 11013 Poachers Run
- 4165 Ambergrove Ave
- 4145 Ambergrove Ave
- 4149 Ambergrove Ave
- 4141 Ambergrove Ave
- 4137 Ambergrove Ave
- 4129 Ambergrove Ave
- 11000 Hull Street Rd
- 4125 Ambergrove Ave
- 4121 Ambergrove Ave
- 5142 Rollingway Rd
- 5441 Claridge Dr
- 4300 Courthouse Rd
- 4220 Courthouse Rd
- 4200 Courthouse Rd
- 10006 Harley Dr
- 4301 Courthouse Rd
- 4310 Courthouse Rd
- 4311 Courthouse Rd
- 10004 Harley Dr
- 4320 Courthouse Rd
- 10002 Harley Dr
- 4201 Courthouse Rd
- 10003 Harley Dr
- 4321 Courthouse Rd
- 4125 Courthouse Rd
- 4330 Courthouse Rd
- 10000 Harley Dr
- 4120 Courthouse Rd
- 10001 Harley Dr
- 4332 Courthouse Rd
- 4119 Courthouse Rd
