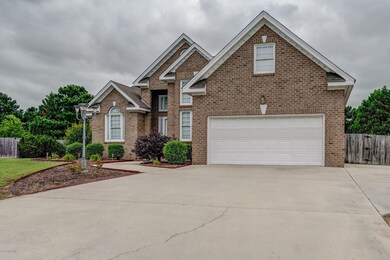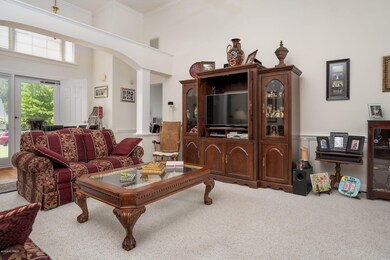
4300 Deer Creek Dr N Wilson, NC 27896
Highlights
- Vaulted Ceiling
- Whirlpool Bathtub
- Great Room
- New Hope Elementary School Rated A-
- Corner Lot
- No HOA
About This Home
As of August 2021Custom built one owner home in Deer Creek. Foyer opens through columns to great room with 14' ceiling & gas log fireplace with marble surround, open floor plan between the great room, kitchen and breakfast nook which opens to the patio and large, well-landscaped fenced back yard; formal dining room with 14' ceiling & dramatic wall of windows; huge MSuite retreat includes separate sitting area which could be used for office or reading nook, double trey ceiling, dual vanities, corner jetted tub, separate walk-in shower and large walk-in closet; plant shelving in kitchen, master bedroom & office area offers many possibilities; guest bedrooms each boast trey ceilings and access to hall bath w/dual vanities; whole house vacuum, two wired storage buildings & dehumidifier system in sealed crawl
Last Agent to Sell the Property
Chuck Williamson
Chesson Realty Listed on: 06/14/2018
Last Buyer's Agent
Chuck Williamson
Chesson Realty Listed on: 06/14/2018
Home Details
Home Type
- Single Family
Est. Annual Taxes
- $3,428
Year Built
- Built in 1996
Lot Details
- 0.41 Acre Lot
- Lot Dimensions are 106 x 24 x 135 x 117 x 150
- Fenced Yard
- Wood Fence
- Corner Lot
- Property is zoned SR4
Home Design
- Brick Exterior Construction
- Wood Frame Construction
- Composition Roof
- Stick Built Home
Interior Spaces
- 1,805 Sq Ft Home
- 1-Story Property
- Tray Ceiling
- Vaulted Ceiling
- Gas Log Fireplace
- Thermal Windows
- Entrance Foyer
- Great Room
- Formal Dining Room
- Crawl Space
- Home Security System
- Laundry in Kitchen
Kitchen
- Stove
- Built-In Microwave
- Dishwasher
- Disposal
Flooring
- Carpet
- Vinyl Plank
Bedrooms and Bathrooms
- 3 Bedrooms
- Walk-In Closet
- 2 Full Bathrooms
- Whirlpool Bathtub
- Walk-in Shower
Parking
- 2 Car Attached Garage
- Driveway
Outdoor Features
- Patio
Utilities
- Central Air
- Humidifier
- Heating System Uses Natural Gas
- Electric Water Heater
Community Details
- No Home Owners Association
- Deer Creek Subdivision
Listing and Financial Details
- Assessor Parcel Number 3714-70-0015.000
Ownership History
Purchase Details
Home Financials for this Owner
Home Financials are based on the most recent Mortgage that was taken out on this home.Purchase Details
Home Financials for this Owner
Home Financials are based on the most recent Mortgage that was taken out on this home.Similar Homes in the area
Home Values in the Area
Average Home Value in this Area
Purchase History
| Date | Type | Sale Price | Title Company |
|---|---|---|---|
| Warranty Deed | $250,000 | None Available | |
| Warranty Deed | $178,000 | None Available |
Mortgage History
| Date | Status | Loan Amount | Loan Type |
|---|---|---|---|
| Open | $200,000 | New Conventional | |
| Previous Owner | $128,000 | New Conventional | |
| Previous Owner | $142,400 | New Conventional | |
| Previous Owner | $134,000 | New Conventional | |
| Previous Owner | $152,294 | New Conventional | |
| Previous Owner | $164,700 | New Conventional | |
| Previous Owner | $16,500 | Credit Line Revolving | |
| Previous Owner | $164,700 | New Conventional | |
| Previous Owner | $10,000 | Credit Line Revolving | |
| Previous Owner | $27,676 | New Conventional |
Property History
| Date | Event | Price | Change | Sq Ft Price |
|---|---|---|---|---|
| 08/16/2021 08/16/21 | Sold | $250,000 | +5.0% | $139 / Sq Ft |
| 07/07/2021 07/07/21 | Pending | -- | -- | -- |
| 07/06/2021 07/06/21 | For Sale | $238,000 | +33.7% | $132 / Sq Ft |
| 07/31/2018 07/31/18 | Sold | $178,000 | -1.1% | $99 / Sq Ft |
| 06/15/2018 06/15/18 | Pending | -- | -- | -- |
| 06/14/2018 06/14/18 | For Sale | $179,900 | -- | $100 / Sq Ft |
Tax History Compared to Growth
Tax History
| Year | Tax Paid | Tax Assessment Tax Assessment Total Assessment is a certain percentage of the fair market value that is determined by local assessors to be the total taxable value of land and additions on the property. | Land | Improvement |
|---|---|---|---|---|
| 2025 | $3,428 | $306,034 | $50,000 | $256,034 |
| 2024 | $3,428 | $306,034 | $50,000 | $256,034 |
| 2023 | $2,206 | $169,031 | $28,000 | $141,031 |
| 2022 | $2,206 | $169,031 | $28,000 | $141,031 |
| 2021 | $0 | $167,876 | $28,000 | $139,876 |
| 2020 | $2,191 | $167,876 | $28,000 | $139,876 |
| 2019 | $2,191 | $167,876 | $28,000 | $139,876 |
| 2018 | $0 | $167,876 | $28,000 | $139,876 |
| 2017 | $2,157 | $167,876 | $28,000 | $139,876 |
| 2016 | $2,157 | $167,876 | $28,000 | $139,876 |
| 2014 | $2,227 | $178,889 | $28,000 | $150,889 |
Agents Affiliated with this Home
-
Adam Chesson

Seller's Agent in 2021
Adam Chesson
(252) 230-9555
183 Total Sales
-
A
Buyer's Agent in 2021
A Non Member
A Non Member
-
C
Seller's Agent in 2018
Chuck Williamson
Chesson Realty
Map
Source: Hive MLS
MLS Number: 100120952
APN: 3714-70-0015.000
- 4156 Lake Wilson Rd N
- 4402 Highmeadow Ln N
- 4407 Davis Farms Dr N
- 4108 Little John Dr N
- 3919 Little John Dr N
- 4542 Dewfield Dr N
- 3902 Little John Dr N
- 3704 Shadow Ridge Rd N
- 3902 Redbay Ln
- 3706 Martha Ln N
- 4507 Chippenham Ct N
- 4405 Chandler Dr N
- 3702 Arrowwood Dr N
- 3806 Wyattwood Dr N
- 3700 Arrowwood Dr N
- 3608 Arrowwood Dr N
- 4710 Burning Tree Ln N
- 3311 Westshire Dr
- 4800 Burning Tree Ln N
- 5050 Country Club Dr N






