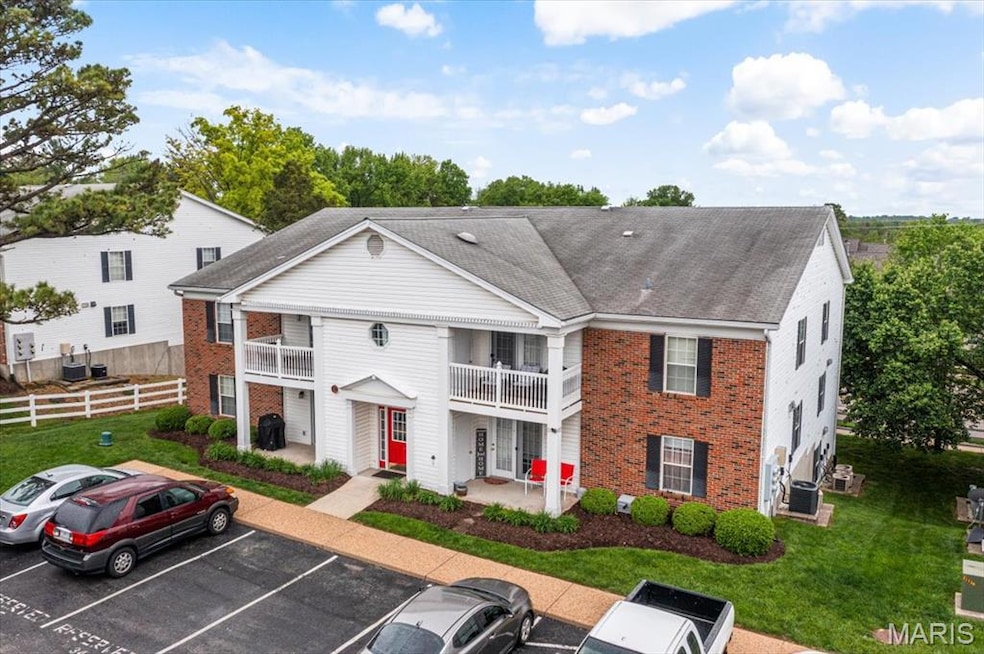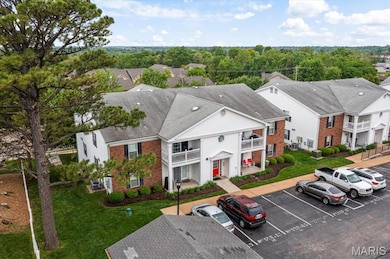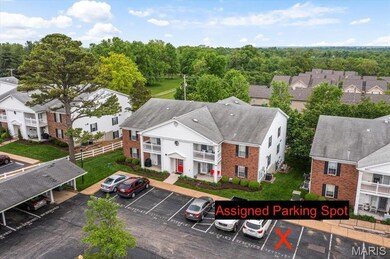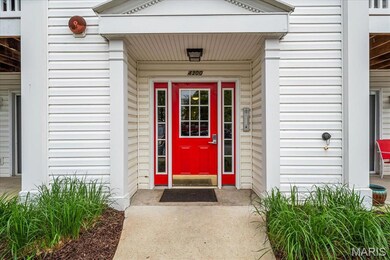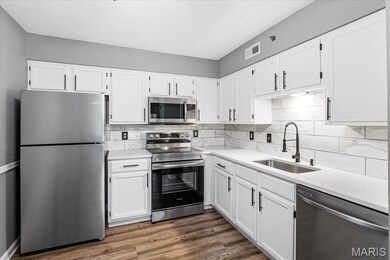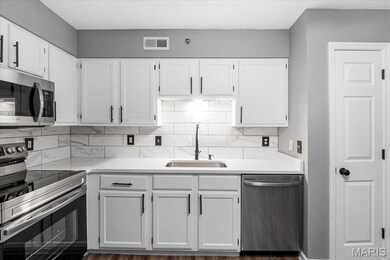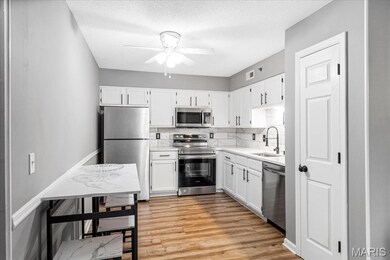
4300 Forder Gardens Place Unit J Saint Louis, MO 63129
Mehlville NeighborhoodHighlights
- Traditional Architecture
- Living Room
- Luxury Vinyl Plank Tile Flooring
- Brick Veneer
- 1-Story Property
- Forced Air Heating and Cooling System
About This Home
As of July 2025Check out this open-layout, 3BR/2BA, lower-level condo! The kitchen is decked out with white shaker cabinets, quartz counters, marble tile backsplash, matte black finishes, and stainless steel appliances—all INCLUDED! The primary suite features a private bath with a walk-in shower, and both bathrooms offer marble-top vanities, updated lighting, and sleek black fixtures. The office/flex room is ideal for work-from-home, hobbies, or guest space. STL County Inspector just approved it as a true 3rd bedroom! There are THREE walk-in closets, LVP flooring, and fresh paint throughout. Enjoy your morning coffee on the private, covered patio, framed by a blooming rosebush. Extras include in-unit laundry (washer/dryer stay), vinyl windows, updated lighting, assigned parking. BONUS: Seller is willing to leave the 65" TV in the living room! Well-kept community with easy access to shopping, dining, parks, schools, and major highways. Perfect for owner-occupants or investors. (NOT FHA approved)
Last Agent to Sell the Property
EXP Realty, LLC License #2018015552 Listed on: 05/08/2025

Property Details
Home Type
- Condominium
Est. Annual Taxes
- $1,607
Year Built
- Built in 1997 | Remodeled
HOA Fees
- $265 Monthly HOA Fees
Home Design
- Traditional Architecture
- Brick Veneer
Interior Spaces
- 964 Sq Ft Home
- 1-Story Property
- Window Treatments
- Living Room
- Luxury Vinyl Plank Tile Flooring
Kitchen
- Microwave
- Dishwasher
- Disposal
Bedrooms and Bathrooms
- 3 Bedrooms
- 2 Full Bathrooms
Laundry
- Dryer
- Washer
Schools
- Blades Elem. Elementary School
- Bernard Middle School
- Mehlville High School
Utilities
- Forced Air Heating and Cooling System
Listing and Financial Details
- Assessor Parcel Number 29J-12-3284
Ownership History
Purchase Details
Home Financials for this Owner
Home Financials are based on the most recent Mortgage that was taken out on this home.Purchase Details
Purchase Details
Home Financials for this Owner
Home Financials are based on the most recent Mortgage that was taken out on this home.Purchase Details
Home Financials for this Owner
Home Financials are based on the most recent Mortgage that was taken out on this home.Purchase Details
Purchase Details
Home Financials for this Owner
Home Financials are based on the most recent Mortgage that was taken out on this home.Similar Homes in Saint Louis, MO
Home Values in the Area
Average Home Value in this Area
Purchase History
| Date | Type | Sale Price | Title Company |
|---|---|---|---|
| Warranty Deed | -- | None Listed On Document | |
| Deed | -- | None Listed On Document | |
| Warranty Deed | $81,900 | Title Partners Agency Llc | |
| Special Warranty Deed | $70,000 | Stewart Title | |
| Trustee Deed | $83,189 | None Available | |
| Interfamily Deed Transfer | -- | First American Title |
Mortgage History
| Date | Status | Loan Amount | Loan Type |
|---|---|---|---|
| Open | $112,000 | New Conventional | |
| Previous Owner | $35,000 | New Conventional | |
| Previous Owner | $65,520 | New Conventional | |
| Previous Owner | $68,732 | FHA | |
| Previous Owner | $15,000 | Stand Alone Second | |
| Previous Owner | $73,600 | No Value Available |
Property History
| Date | Event | Price | Change | Sq Ft Price |
|---|---|---|---|---|
| 07/08/2025 07/08/25 | Sold | -- | -- | -- |
| 06/21/2025 06/21/25 | Pending | -- | -- | -- |
| 05/27/2025 05/27/25 | Price Changed | $169,900 | -2.9% | $176 / Sq Ft |
| 05/08/2025 05/08/25 | For Sale | $175,000 | +34.6% | $182 / Sq Ft |
| 05/01/2025 05/01/25 | Off Market | -- | -- | -- |
| 08/31/2023 08/31/23 | Sold | -- | -- | -- |
| 08/03/2023 08/03/23 | Pending | -- | -- | -- |
| 08/02/2023 08/02/23 | For Sale | $130,000 | +44.6% | $135 / Sq Ft |
| 04/22/2016 04/22/16 | Sold | -- | -- | -- |
| 03/11/2016 03/11/16 | Pending | -- | -- | -- |
| 03/08/2016 03/08/16 | For Sale | $89,900 | -- | $93 / Sq Ft |
Tax History Compared to Growth
Tax History
| Year | Tax Paid | Tax Assessment Tax Assessment Total Assessment is a certain percentage of the fair market value that is determined by local assessors to be the total taxable value of land and additions on the property. | Land | Improvement |
|---|---|---|---|---|
| 2024 | $1,607 | $24,100 | $2,930 | $21,170 |
| 2023 | $1,607 | $24,100 | $2,930 | $21,170 |
| 2022 | $1,252 | $19,130 | $4,580 | $14,550 |
| 2021 | $1,212 | $19,130 | $4,580 | $14,550 |
| 2020 | $1,143 | $17,160 | $3,670 | $13,490 |
| 2019 | $1,139 | $17,160 | $3,670 | $13,490 |
| 2018 | $1,140 | $15,510 | $1,920 | $13,590 |
| 2017 | $1,139 | $15,510 | $1,920 | $13,590 |
| 2016 | $1,111 | $14,520 | $2,110 | $12,410 |
| 2015 | $1,019 | $14,520 | $2,110 | $12,410 |
| 2014 | $1,090 | $15,370 | $4,350 | $11,020 |
Agents Affiliated with this Home
-
S
Seller's Agent in 2025
Stacy Tripp
EXP Realty, LLC
-
A
Seller Co-Listing Agent in 2025
Amir Hotich
EXP Realty, LLC
-
M
Buyer's Agent in 2025
Michael Seeker
Elevate Realty, LLC
-
J
Seller's Agent in 2023
Jamie Perkins
RedKey Realty Leaders
-
L
Seller's Agent in 2016
Luan Meredith
Realty and Associates
-
J
Seller Co-Listing Agent in 2016
JAMES M WARD
Realty and Associates
Map
Source: MARIS MLS
MLS Number: MIS25028668
APN: 29J-12-3284
- 4347 Chateau de Ville Dr Unit D
- 4351 Chateau de Ville Dr Unit D
- 4227 Forder Heights Dr
- 1084 Mersey Bend Dr Unit F
- 1090 Mersey Bend Dr Unit F
- 4298 Chateau de Ville Dr Unit A
- 4294 Chateau de Ville Dr Unit G
- 4363 Tavistock Cir Unit 22C
- 3228 Hedgetree Ln
- 9 Berview Cir Unit H
- 4712 Mehl Ave
- 1 Berview Cir Unit B
- 2 Berview Cir Unit H
- 31 Berview Cir Unit H
- 4231 Veranda Dr
- 4919 Southridge Park Dr
- 3153 Sunrise Ln
- 6966 Colonial Woods Dr Unit 62
- 6990 Colonial Woods Dr Unit 59
- 1015 Adworth Dr Unit F
