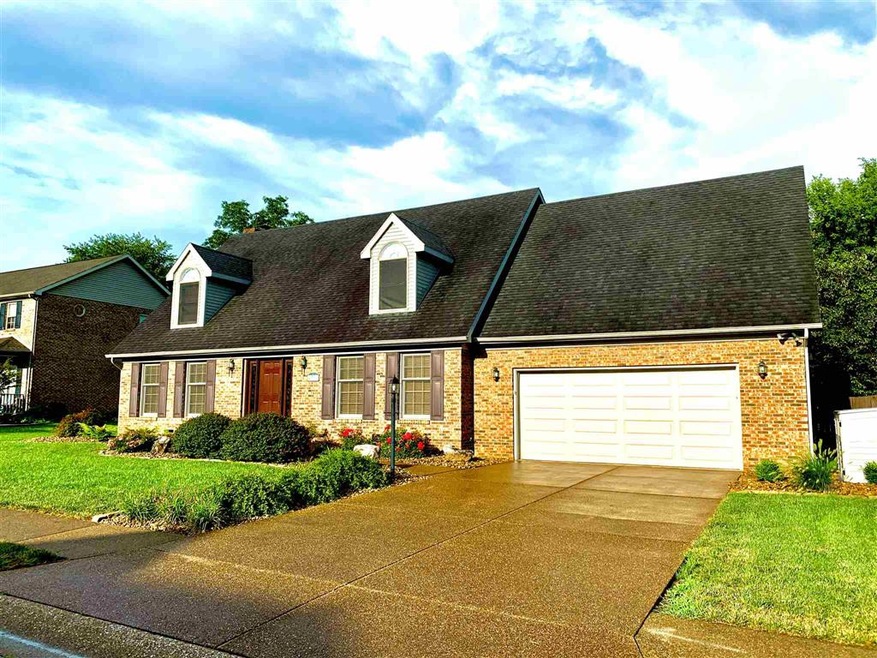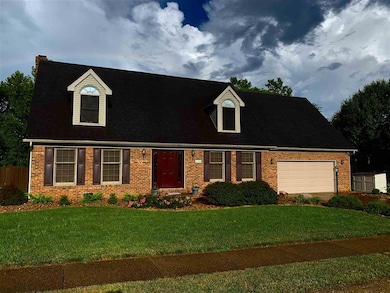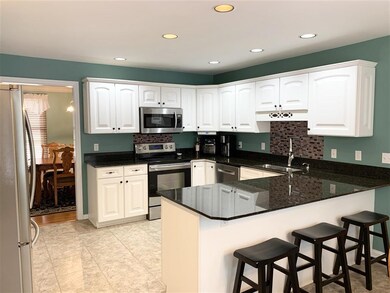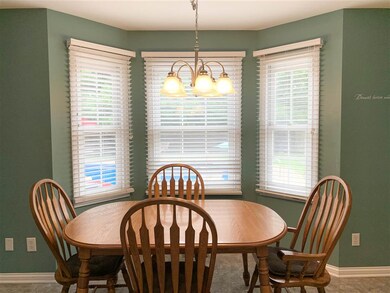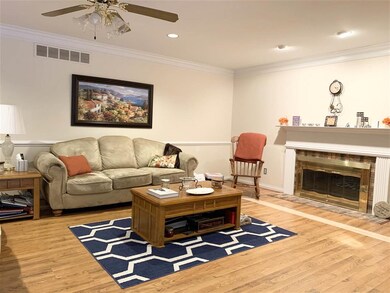
4300 Foxmoor Dr Newburgh, IN 47630
Estimated Value: $420,507 - $455,000
Highlights
- Wood Flooring
- Whirlpool Bathtub
- Formal Dining Room
- Sharon Elementary School Rated A
- Stone Countertops
- Skylights
About This Home
As of September 2020Sensational home in Newburgh's Fieldstone Subdivision with a GORGEOUS 18' x 36' inground POOL! Open the BRAND NEW FRONT DOOR and you are immediately greeted with a very nice floor plan. The Formal Dining Room is just off of the Entry and is spacious enough for a very large table. It features wainscoting and crown molding. Also off of the Entry is a Formal Living Room with crown molding and hardwood floor. The Eat-in Kitchen is 20' x 15' and has a Breakfast Nook overlooking the lovely backyard. It has a pantry, new stainless appliances, extensive granite counter top space, lots of cabinets and a large breakfast bar. The over-sized Family Room has hardwood flooring, crown molding, chair rail and a wood-burning fireplace. It also has access to the great Sun Room that overlooks the backyard Oasis. Completing the Main Floor is a half Bathroom and Laundry Room with hanging space, cabinets and sink. THERE ARE TWO STAIRCASES THAT LEAD TO THE UPSTAIRS! One of them is just off of the Bonus Room, or Fourth Bedroom. It is 18' x 15' and has a walk-in closet and some walk-in attic storage. There are three more Bedrooms and a Full Bathroom just down the hall. The Bedrooms are large and have closet organizers. The Master Bedroom measures an amazing 19 x 15 and has an over-sized 11' x 8' walk-in closet. The Master Bathroom features a large corner jetted tub, double sink vanity with granite tops, linen closet and a separate shower. Step outside to the GREAT BACKYARD! There is a beautiful, sparkling, in ground pool with a brand new liner! Great concrete patio space for laying out, or hosting those backyard barbecues as well! And this backyard has some extra yard space as well...it's not "all pool"! The mature trees behind the home give you plenty of backyard privacy. 4300 Foxmoor is a super nice home and very conveniently located, close to gas stations, schools, the Library, Restaurants, Walmart, hospitals and more!
Home Details
Home Type
- Single Family
Est. Annual Taxes
- $1,954
Year Built
- Built in 1994
Lot Details
- 0.32 Acre Lot
- Lot Dimensions are 90 x 155
- Privacy Fence
- Wood Fence
- Landscaped
- Level Lot
HOA Fees
- $15 Monthly HOA Fees
Parking
- 2.5 Car Attached Garage
- Garage Door Opener
Home Design
- Brick Exterior Construction
- Vinyl Construction Material
Interior Spaces
- 3,097 Sq Ft Home
- 1.5-Story Property
- Chair Railings
- Crown Molding
- Ceiling Fan
- Skylights
- Wood Burning Fireplace
- Formal Dining Room
- Crawl Space
- Fire and Smoke Detector
Kitchen
- Eat-In Kitchen
- Breakfast Bar
- Electric Oven or Range
- Stone Countertops
- Utility Sink
- Disposal
Flooring
- Wood
- Carpet
- Ceramic Tile
Bedrooms and Bathrooms
- 4 Bedrooms
- Walk-In Closet
- Whirlpool Bathtub
- Bathtub with Shower
Laundry
- Laundry on main level
- Washer and Electric Dryer Hookup
Schools
- Sharon Elementary School
- Castle South Middle School
- Castle High School
Utilities
- Forced Air Heating and Cooling System
- Heating System Uses Gas
Additional Features
- Patio
- Suburban Location
Community Details
- Fieldstone Subdivision
Listing and Financial Details
- Home warranty included in the sale of the property
- Assessor Parcel Number 87-12-27-106-010.000-019
Ownership History
Purchase Details
Home Financials for this Owner
Home Financials are based on the most recent Mortgage that was taken out on this home.Purchase Details
Home Financials for this Owner
Home Financials are based on the most recent Mortgage that was taken out on this home.Similar Homes in Newburgh, IN
Home Values in the Area
Average Home Value in this Area
Purchase History
| Date | Buyer | Sale Price | Title Company |
|---|---|---|---|
| Gicale Jeremy | -- | Cardinal Financial Co Lp | |
| Hutcheson Francis M | -- | None Available |
Mortgage History
| Date | Status | Borrower | Loan Amount |
|---|---|---|---|
| Open | Gicale Jeremy | $322,905 | |
| Previous Owner | Hutcheson Francis M | $172,800 | |
| Previous Owner | Hutcheson Francis M | $191,500 | |
| Previous Owner | Hutcherson Francis M | $48,000 | |
| Previous Owner | Hutcheson Francis M | $192,000 | |
| Previous Owner | Hutcheson Francis M | $24,000 | |
| Previous Owner | Marsters David S | $75,000 |
Property History
| Date | Event | Price | Change | Sq Ft Price |
|---|---|---|---|---|
| 09/15/2020 09/15/20 | Sold | $339,900 | 0.0% | $110 / Sq Ft |
| 08/02/2020 08/02/20 | Pending | -- | -- | -- |
| 08/01/2020 08/01/20 | For Sale | $339,900 | -- | $110 / Sq Ft |
Tax History Compared to Growth
Tax History
| Year | Tax Paid | Tax Assessment Tax Assessment Total Assessment is a certain percentage of the fair market value that is determined by local assessors to be the total taxable value of land and additions on the property. | Land | Improvement |
|---|---|---|---|---|
| 2024 | $2,644 | $343,000 | $63,100 | $279,900 |
| 2023 | $2,310 | $302,400 | $46,700 | $255,700 |
| 2022 | $2,360 | $294,800 | $46,700 | $248,100 |
| 2021 | $1,942 | $236,200 | $37,800 | $198,400 |
| 2020 | $1,885 | $218,700 | $34,700 | $184,000 |
| 2019 | $2,008 | $225,500 | $34,700 | $190,800 |
| 2018 | $1,761 | $210,500 | $34,700 | $175,800 |
| 2017 | $1,697 | $204,800 | $34,700 | $170,100 |
| 2016 | $1,652 | $201,300 | $34,700 | $166,600 |
| 2014 | $1,619 | $208,100 | $34,900 | $173,200 |
| 2013 | $1,733 | $222,800 | $34,900 | $187,900 |
Agents Affiliated with this Home
-
Kent Brenneman

Seller's Agent in 2020
Kent Brenneman
eXp Realty, LLC
(812) 480-4663
182 Total Sales
-
Erika Strong

Buyer's Agent in 2020
Erika Strong
Key Associates Signature Realty
(812) 484-8166
178 Total Sales
Map
Source: Indiana Regional MLS
MLS Number: 202029948
APN: 87-12-27-106-010.000-019
- 4322 Hawthorne Dr
- 4100 Triple Crown Dr
- 4288 Windhill Ln
- 4711 Stonegate Dr
- 4077 Frame Rd
- 8217 Wyntree Villas Dr
- 8166 Outer Lincoln Ave
- 8160 Wyntree Villas Dr
- 4377 E Birch Dr
- 4977 Yorkridge Ct
- 9147 Halston Cir
- 4444 Indiana 261
- 8599 Pebble Creek Dr
- 9366 Millicent Ct
- 8735 Pebble Creek Dr Unit 43
- 8557 Pebble Creek Dr
- 7944 Owens Dr
- 3605 Sand Dr
- 3530 Montgomery Ct
- 3514 Sand Dr
- 4300 Foxmoor Dr
- 4322 Foxmoor Dr
- 4311 Foxmoor Dr
- 4266 Foxmoor Dr
- 4344 Foxmoor Dr
- 4188 Brandywine Dr
- 4177 Brandywine Dr
- 4366 Foxmoor Dr
- 4199 Brandywine Dr
- 4288 Brandywine Dr
- 4388 Foxmoor Dr
- 4211 Brandywine Dr
- 8711 Whirlaway Dr
- 4399 Foxmoor Dr
- 8733 Whirlaway Dr
- 4400 Foxmoor Dr
- 4233 Brandywine Dr
- 4311 Brandywine Dr
- 4388 Brandywine Dr
- 4299 Brandywine Dr
