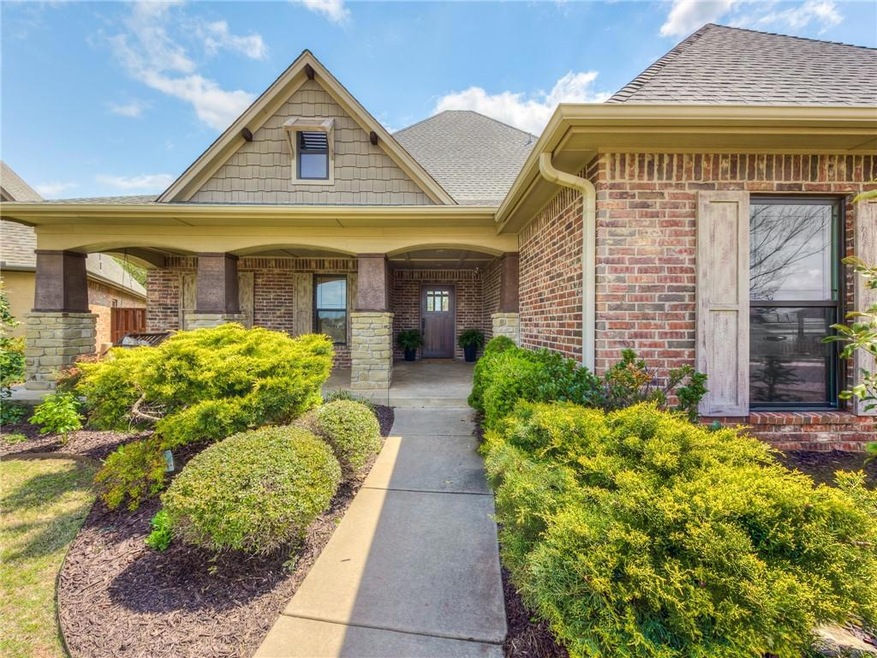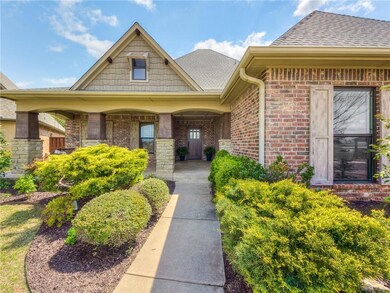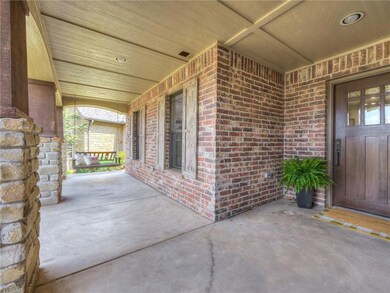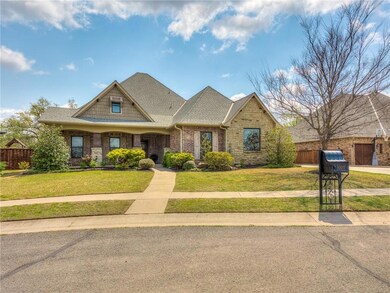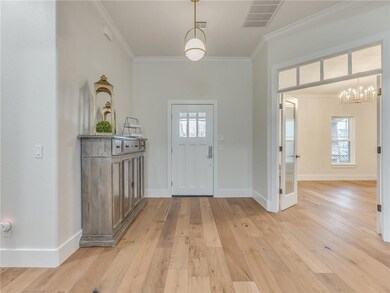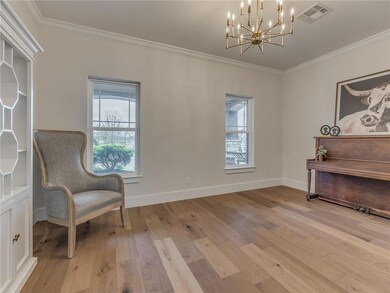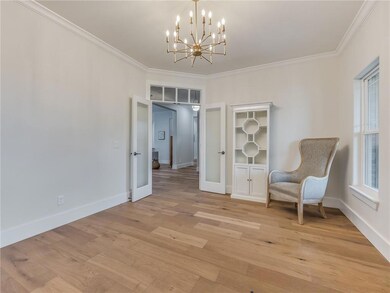
4300 High Range Ln Edmond, OK 73034
Coffee Creek NeighborhoodHighlights
- Wood Flooring
- <<bathWithWhirlpoolToken>>
- Covered patio or porch
- Centennial Elementary School Rated A
- Bonus Room
- <<doubleOvenToken>>
About This Home
As of June 2022You will want to see this picture perfect, TOTALLY REMODELED, family home located in the highly desired Iron Horse Ranch of Edmond! Gorgeous at every turn with an overly functional floor plan that offers 2 very large bedrooms upstairs divided by an open living space and full bath, 3 additional beds and 2 baths down, and located on the other side of the home is the master that boasts a dreamy luxury bathroom and a closet big enough for any fashionista. Front room is very large and could serve as a formal dining, study, or 3rd living. The mud/laundry room offers tons of storage as well as a built-in dog kennel. Spray foam insulation, smart oven, central vacuum, Lutron light switches through-out(app controlled), and custom hat rack are just a few of the features included with this home. Iron horse ranch offers walking trails, a luxury pool & clubhouse, ponds with catch and release fishing, large playset, and community activities through-out the year.
Home Details
Home Type
- Single Family
Est. Annual Taxes
- $8,382
Year Built
- Built in 2011
Lot Details
- 10,454 Sq Ft Lot
- West Facing Home
- Partially Fenced Property
- Wood Fence
- Interior Lot
HOA Fees
- $100 Monthly HOA Fees
Parking
- 3 Car Attached Garage
- Garage Door Opener
- Driveway
Home Design
- Slab Foundation
- Brick Frame
- Composition Roof
Interior Spaces
- 4,007 Sq Ft Home
- 1.5-Story Property
- Central Vacuum
- Ceiling Fan
- Self Contained Fireplace Unit Or Insert
- Metal Fireplace
- Bonus Room
- Game Room
- Inside Utility
- Laundry Room
- Wood Flooring
- Attic Vents
Kitchen
- <<doubleOvenToken>>
- Electric Oven
- <<builtInRangeToken>>
- <<microwave>>
- Dishwasher
- Disposal
Bedrooms and Bathrooms
- 6 Bedrooms
- <<bathWithWhirlpoolToken>>
Outdoor Features
- Covered patio or porch
Schools
- Centennial Elementary School
- Central Middle School
- Memorial High School
Utilities
- Central Heating and Cooling System
- Cable TV Available
Community Details
- Association fees include gated entry, maintenance common areas, pool, rec facility
- Mandatory home owners association
Listing and Financial Details
- Legal Lot and Block 26 / 6
Ownership History
Purchase Details
Home Financials for this Owner
Home Financials are based on the most recent Mortgage that was taken out on this home.Purchase Details
Home Financials for this Owner
Home Financials are based on the most recent Mortgage that was taken out on this home.Purchase Details
Home Financials for this Owner
Home Financials are based on the most recent Mortgage that was taken out on this home.Similar Homes in the area
Home Values in the Area
Average Home Value in this Area
Purchase History
| Date | Type | Sale Price | Title Company |
|---|---|---|---|
| Warranty Deed | $730,000 | First American Title | |
| Special Warranty Deed | $440,000 | None Available | |
| Warranty Deed | $60,000 | American Eagle Title Ins Co |
Mortgage History
| Date | Status | Loan Amount | Loan Type |
|---|---|---|---|
| Open | $584,000 | New Conventional | |
| Previous Owner | $376,800 | No Value Available | |
| Previous Owner | $315,000 | Adjustable Rate Mortgage/ARM | |
| Previous Owner | $443,430 | Purchase Money Mortgage | |
| Previous Owner | $30,264 | Unknown | |
| Previous Owner | $300,000 | Construction | |
| Previous Owner | $60,000 | Unknown |
Property History
| Date | Event | Price | Change | Sq Ft Price |
|---|---|---|---|---|
| 07/11/2025 07/11/25 | For Sale | $819,000 | 0.0% | $204 / Sq Ft |
| 07/08/2025 07/08/25 | Off Market | $819,000 | -- | -- |
| 05/18/2025 05/18/25 | For Sale | $819,000 | +12.2% | $204 / Sq Ft |
| 06/24/2022 06/24/22 | Sold | $730,000 | +1.4% | $182 / Sq Ft |
| 05/21/2022 05/21/22 | Pending | -- | -- | -- |
| 05/09/2022 05/09/22 | For Sale | $720,000 | 0.0% | $180 / Sq Ft |
| 04/22/2022 04/22/22 | Pending | -- | -- | -- |
| 04/21/2022 04/21/22 | For Sale | $720,000 | -- | $180 / Sq Ft |
Tax History Compared to Growth
Tax History
| Year | Tax Paid | Tax Assessment Tax Assessment Total Assessment is a certain percentage of the fair market value that is determined by local assessors to be the total taxable value of land and additions on the property. | Land | Improvement |
|---|---|---|---|---|
| 2024 | $8,382 | $75,350 | $12,075 | $63,275 |
| 2023 | $8,382 | $80,410 | $9,487 | $70,923 |
| 2022 | $6,109 | $58,385 | $9,017 | $49,368 |
| 2021 | $5,791 | $55,605 | $9,200 | $46,405 |
| 2020 | $5,490 | $52,085 | $9,200 | $42,885 |
| 2019 | $5,406 | $51,040 | $9,775 | $41,265 |
| 2018 | $5,455 | $52,195 | $0 | $0 |
| 2017 | $5,488 | $52,744 | $9,775 | $42,969 |
| 2016 | $5,447 | $52,469 | $9,775 | $42,694 |
| 2015 | $5,417 | $52,246 | $9,717 | $42,529 |
| 2014 | $5,403 | $51,181 | $9,832 | $41,349 |
Agents Affiliated with this Home
-
Tiffany Imel

Seller's Agent in 2025
Tiffany Imel
Chamberlain Realty LLC
(405) 404-0814
12 in this area
65 Total Sales
-
Santana Dennis

Seller's Agent in 2022
Santana Dennis
Metro First Realty
(405) 410-2281
15 in this area
121 Total Sales
Map
Source: MLSOK
MLS Number: 1005202
APN: 208331400
- 2700 Cattle Dr
- 4400 The Ranch Rd
- 4408 The Ranch Rd
- 2917 Stone Meadow Way
- 3951 N Coltrane Rd
- 3001 Stone Meadow Way
- 4009 Stone Hollow Ln
- 2408 Old Creek Rd
- 4016 Stone Hollow Ln
- 4001 Stone Hollow Ln
- 4017 Stone Bluff Way
- 2725 Open Range Rd
- 3924 Stone Hollow Ln
- 3916 Stone Hollow Ln
- 7941 Silver Spur Ct
- 3900 Stone Bluff Way
- 3824 Stone Bluff Way
- 3000 Stone Field Way
- 3004 Stone Field Way
- 3008 Stone Field Way
