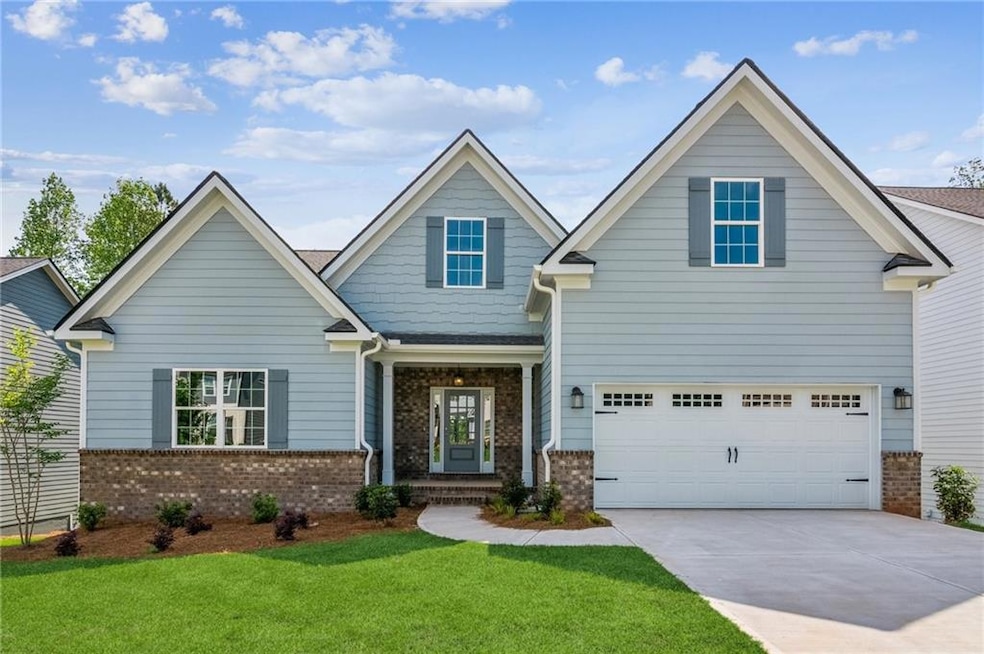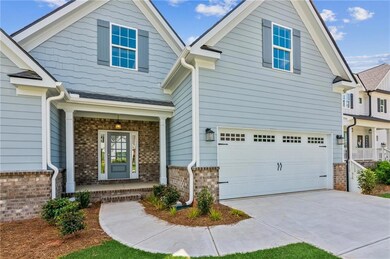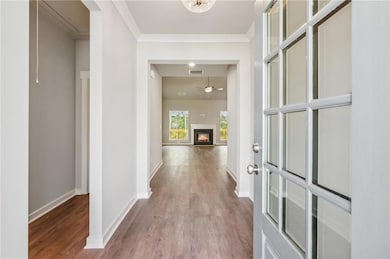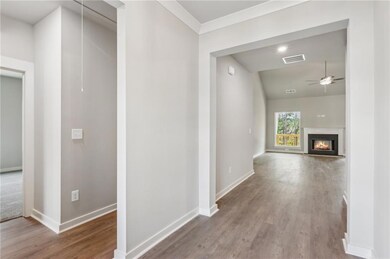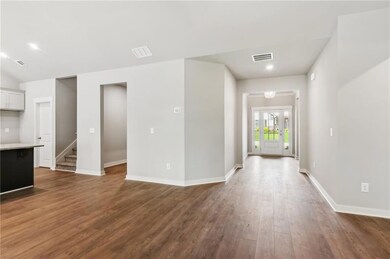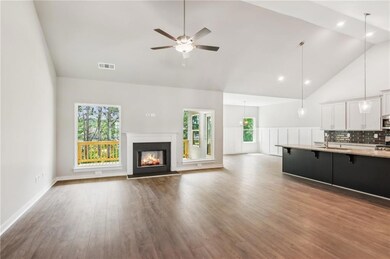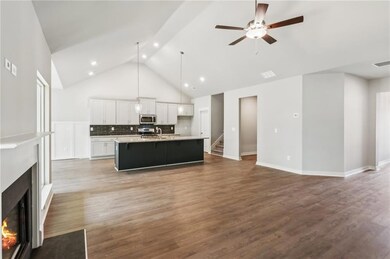4300 Links Blvd Jefferson, GA 30549
Estimated payment $2,960/month
Highlights
- Golf Course Community
- Fitness Center
- Fishing
- West Jackson Middle School Rated A-
- New Construction
- Craftsman Architecture
About This Home
MOVE IN READY! Popular and hard to find Ranch style home on a private homesite with a basement in the Traditions of Braselton community. AARON FLOOR PLAN- Owners on main with huge closet, stunning vaulted ceilings from living to kitchen, oversized cafe area, covered deck access from owners and kitchen, 3 beds/2 baths on main- Bonus/Bedroom upstairs with full bath. The kitchen features granite countertops, tile backsplash with Shaker-style cabinets with 42-inch upper cabinets, and slow-close doors. Traditions is a Golf/Tennis community with resort-style living including a clubhouse, gym, pool, nature trails, pickleball courts, and many more amenities. ASK ABOUT CLOSEOUT BUILDER INCENTIVES and Rates that can be as low as 4.99%. Lock in your Traditions home by 12/31 and we’ll include the fridge because every new kitchen deserves a fresh start! MOVE IN READY! Built by: Northside Commons Builders!
Home Details
Home Type
- Single Family
Est. Annual Taxes
- $503
Year Built
- Built in 2025 | New Construction
Lot Details
- Level Lot
- Back Yard
HOA Fees
- $92 Monthly HOA Fees
Parking
- 1 Car Garage
- Front Facing Garage
- Garage Door Opener
Home Design
- Craftsman Architecture
- Traditional Architecture
- Composition Roof
- Concrete Perimeter Foundation
Interior Spaces
- 2,438 Sq Ft Home
- 1-Story Property
- Vaulted Ceiling
- Second Story Great Room
- Living Room with Fireplace
- Dining Room Seats More Than Twelve
- Bonus Room
Kitchen
- Open to Family Room
- Eat-In Kitchen
- Electric Oven
- Electric Cooktop
- Microwave
- Dishwasher
- Kitchen Island
- Stone Countertops
- Disposal
Flooring
- Wood
- Carpet
- Ceramic Tile
Bedrooms and Bathrooms
- 4 Bedrooms | 3 Main Level Bedrooms
- Dual Vanity Sinks in Primary Bathroom
- Separate Shower in Primary Bathroom
Laundry
- Laundry in Mud Room
- Laundry Room
- Laundry on main level
Unfinished Basement
- Basement Fills Entire Space Under The House
- Stubbed For A Bathroom
- Natural lighting in basement
Home Security
- Open Access
- Fire and Smoke Detector
Accessible Home Design
- Accessible Doors
- Accessible Electrical and Environmental Controls
Outdoor Features
- Deck
- Covered Patio or Porch
Schools
- Gum Springs Elementary School
- West Jackson Middle School
- Jackson County High School
Utilities
- Central Heating and Cooling System
- Underground Utilities
- Cable TV Available
Listing and Financial Details
- Home warranty included in the sale of the property
- Tax Lot 49
- Assessor Parcel Number 105D 049C
Community Details
Overview
- $1,100 Initiation Fee
- Traditions Of Braselton Subdivision
- Community Lake
Amenities
- Clubhouse
Recreation
- Golf Course Community
- Tennis Courts
- Pickleball Courts
- Community Playground
- Swim or tennis dues are required
- Fitness Center
- Community Pool
- Fishing
Map
Home Values in the Area
Average Home Value in this Area
Tax History
| Year | Tax Paid | Tax Assessment Tax Assessment Total Assessment is a certain percentage of the fair market value that is determined by local assessors to be the total taxable value of land and additions on the property. | Land | Improvement |
|---|---|---|---|---|
| 2024 | $503 | $19,400 | $19,400 | $0 |
| 2023 | $503 | $19,400 | $19,400 | $0 |
| 2022 | $690 | $19,400 | $19,400 | $0 |
| 2021 | $492 | $16,800 | $16,800 | $0 |
| 2020 | $538 | $16,800 | $16,800 | $0 |
| 2019 | $942 | $19,400 | $19,400 | $0 |
| 2018 | $474 | $14,400 | $14,400 | $0 |
| 2017 | $66 | $14,400 | $14,400 | $0 |
| 2016 | $67 | $2,800 | $2,800 | $0 |
| 2015 | $1 | $2,800 | $2,800 | $0 |
| 2014 | $93 | $2,800 | $2,800 | $0 |
| 2013 | -- | $2,800 | $2,800 | $0 |
Property History
| Date | Event | Price | List to Sale | Price per Sq Ft |
|---|---|---|---|---|
| 06/01/2025 06/01/25 | For Sale | $539,900 | -- | $221 / Sq Ft |
Purchase History
| Date | Type | Sale Price | Title Company |
|---|---|---|---|
| Limited Warranty Deed | $1,602,500 | -- | |
| Warranty Deed | $1,100 | -- | |
| Limited Warranty Deed | $22,000 | -- | |
| Deed | $198,000 | -- | |
| Deed | $61,032 | -- |
Source: First Multiple Listing Service (FMLS)
MLS Number: 7590371
APN: 105D-049C
- 4248 Links Blvd
- 4471 Links Blvd
- 3040 Mulberry Greens Ln
- 352 Stately Oaks Ct
- 4636 Waxwing St
- 829 Joy Dr
- 1399 Traditions Way
- 371 Greenwalk Place
- 4446 Waxwing St
- 4457 Waxwing St
- 103 Bentwater Way
- 1731 Silver Crest Way
- 119 Pond Ct
- 5841 Woodland Park Ct
- 96 Maple Leaf Ct
- 133 Pyramid Ln
- 38 Winding Rose Dr
- 120 Echo Ct
- 168 Salt Lake Ln
- 136 Salt Lake Ln
