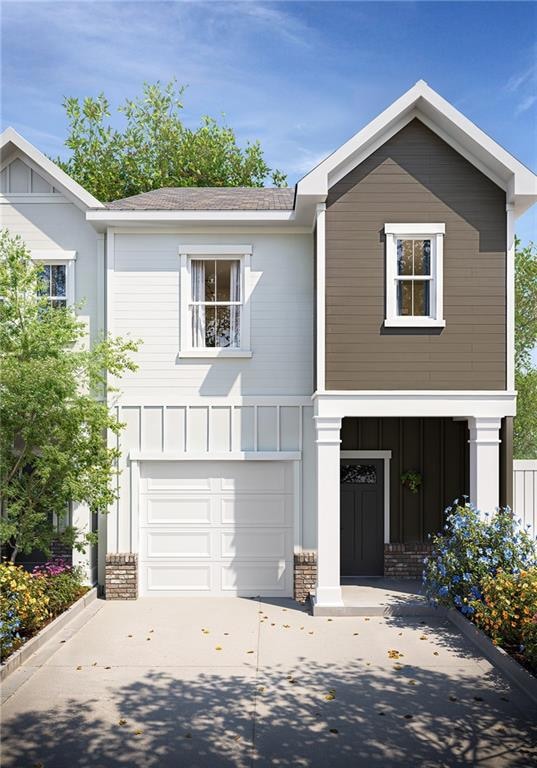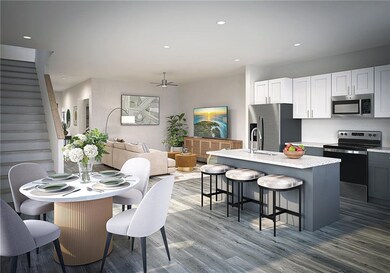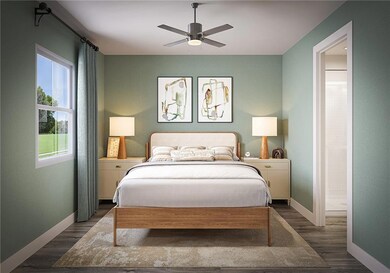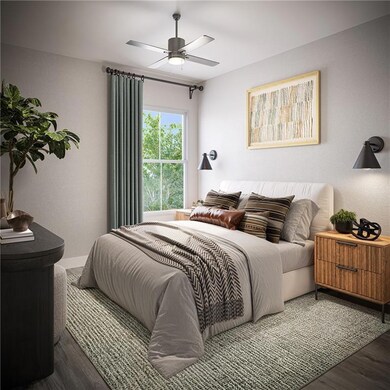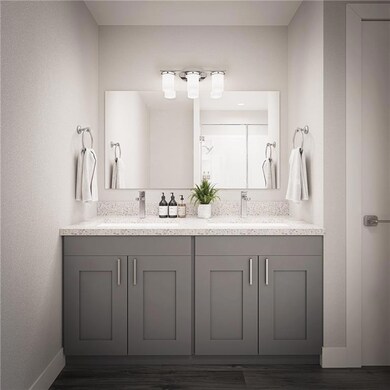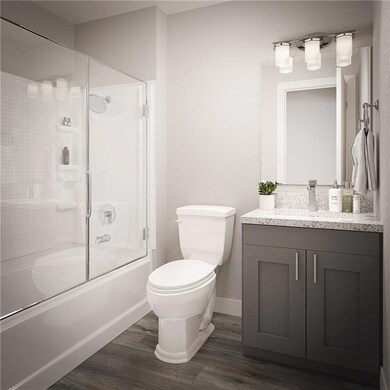Prices, specials and availability are subject to change, contact beforehand. Multiple floor plans available. Days on Market accrued is not specific to this current plan listed. Mention The Apartment Brothers. Union City Apartment Homes for Rent
Our pet-friendly, two-story apartment homes in Union City, GA, are now open and ready to show you what it means to live the modern and elevated lifestyle you've been looking for. At South Pine Apartment Homes, we're thrilled to offer a variety of two- and three-bedrooms, each meticulously designed to complement your unique lifestyle that rents like an apartment and lives like a home! Your furry friends will love the convenience of South Pine living, too, with our pet-friendly no-breed restriction policy! Offering personal entrances, attached garages, a dog park, resort-style pool and private backyards, we have the amenities that will make you feel right at home. Your journey towards a remarkable lifestyle begins here. Just south of Atlanta, South Pine provides seamless access to major employers like Enterprise Holdings Inc. and Georgia-Pacific Corporation. Whether you're drawn to the natural beauty of Tanyard Creek Park or prefer exploring shopping and cultural attractions at Camp Creek Marketplace, you'll find it all within easy reach. From spacious to family-friendly layouts, our pet-friendly Union City, GA apartment homes ensure that you'll discover a residence tailored precisely to your needs. Features like attached garages, pet-friendly private backyards, and Smart Home Technology have been thoughtfully included to enhance your daily life.

