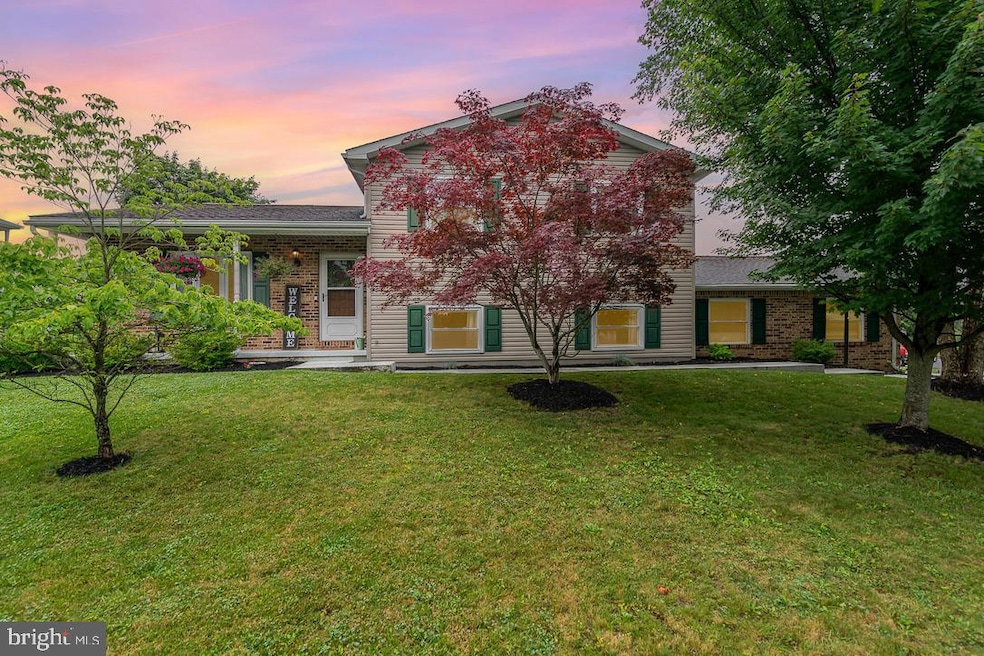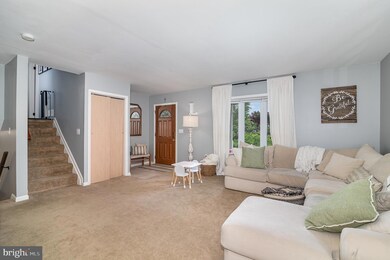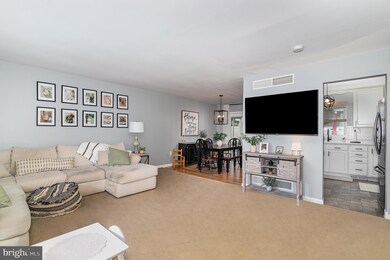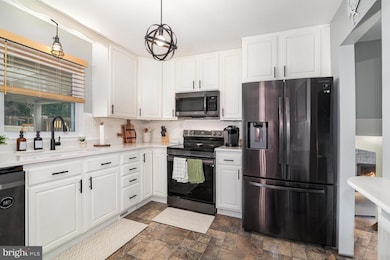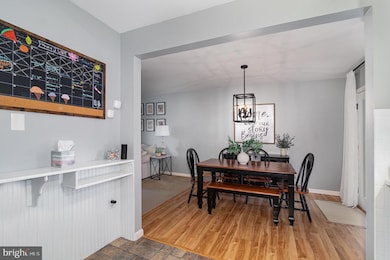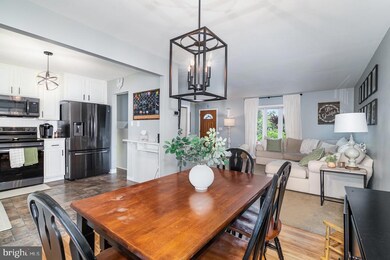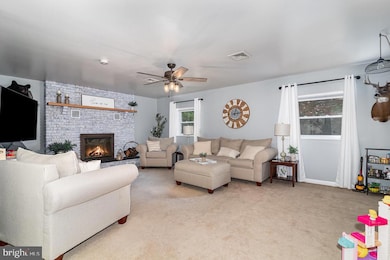
4300 New Hampshire Dr Harrisburg, PA 17112
North West Lower Paxton NeighborhoodHighlights
- Corner Lot
- No HOA
- More Than Two Accessible Exits
- Central Dauphin Senior High School Rated A-
- 2 Car Direct Access Garage
- Forced Air Heating and Cooling System
About This Home
As of July 2025Welcome to Centennial Acres in Central Dauphin School District! This well-kept split-level offers 3 bedrooms, 2.5 baths, and thoughtful updates in all the right places — including the kitchen and bathrooms.
The main level has a comfortable layout that flows into the dining area and a bright sunroom, giving you that extra space that’s so nice to have for gatherings or a quiet morning coffee. Downstairs, there’s a spacious second living area with a wood-burning fireplace — perfect for movie nights or game days — plus a separate laundry room.
Out back, you’ll find a fully fenced yard with room to play, garden, or just unwind. There’s even a shed for your tools and toys.
All this, in a great location close to parks, schools, and local amenities. Come see how easily this home can grow with you!
Last Agent to Sell the Property
Keller Williams Realty License #RS333742 Listed on: 06/26/2025

Home Details
Home Type
- Single Family
Est. Annual Taxes
- $4,028
Year Built
- Built in 1983
Lot Details
- 0.3 Acre Lot
- Property is Fully Fenced
- Corner Lot
Parking
- 2 Car Direct Access Garage
- Side Facing Garage
Home Design
- Split Level Home
- Frame Construction
Interior Spaces
- Property has 2 Levels
- Wood Burning Fireplace
- Finished Basement
- Garage Access
Bedrooms and Bathrooms
- 3 Bedrooms
Accessible Home Design
- More Than Two Accessible Exits
Schools
- North Side Elementary School
- Linglestown Middle School
- Central Dauphin High School
Utilities
- Forced Air Heating and Cooling System
- Electric Water Heater
Community Details
- No Home Owners Association
- Centennial Acres Subdivision
Listing and Financial Details
- Assessor Parcel Number 35-004-174-000-0000
Ownership History
Purchase Details
Home Financials for this Owner
Home Financials are based on the most recent Mortgage that was taken out on this home.Purchase Details
Purchase Details
Similar Homes in the area
Home Values in the Area
Average Home Value in this Area
Purchase History
| Date | Type | Sale Price | Title Company |
|---|---|---|---|
| Special Warranty Deed | $230,000 | None Available | |
| Deed | $139,900 | -- | |
| Deed | $139,900 | -- |
Mortgage History
| Date | Status | Loan Amount | Loan Type |
|---|---|---|---|
| Open | $65,757 | Construction | |
| Open | $219,465 | New Conventional | |
| Closed | $223,100 | New Conventional |
Property History
| Date | Event | Price | Change | Sq Ft Price |
|---|---|---|---|---|
| 07/25/2025 07/25/25 | Sold | $375,000 | 0.0% | $222 / Sq Ft |
| 06/29/2025 06/29/25 | Pending | -- | -- | -- |
| 06/26/2025 06/26/25 | For Sale | $375,000 | +63.0% | $222 / Sq Ft |
| 08/16/2019 08/16/19 | Sold | $230,000 | 0.0% | $96 / Sq Ft |
| 07/13/2019 07/13/19 | Pending | -- | -- | -- |
| 07/12/2019 07/12/19 | For Sale | $230,000 | -- | $96 / Sq Ft |
Tax History Compared to Growth
Tax History
| Year | Tax Paid | Tax Assessment Tax Assessment Total Assessment is a certain percentage of the fair market value that is determined by local assessors to be the total taxable value of land and additions on the property. | Land | Improvement |
|---|---|---|---|---|
| 2025 | $4,078 | $140,500 | $26,200 | $114,300 |
| 2024 | $3,782 | $140,500 | $26,200 | $114,300 |
| 2023 | $3,782 | $140,500 | $26,200 | $114,300 |
| 2022 | $3,782 | $140,500 | $26,200 | $114,300 |
| 2021 | $3,673 | $140,500 | $26,200 | $114,300 |
| 2020 | $3,632 | $140,500 | $26,200 | $114,300 |
| 2019 | $3,617 | $140,500 | $26,200 | $114,300 |
| 2018 | $3,554 | $140,500 | $26,200 | $114,300 |
| 2017 | $3,427 | $140,500 | $26,200 | $114,300 |
| 2016 | $0 | $140,500 | $26,200 | $114,300 |
| 2015 | -- | $140,500 | $26,200 | $114,300 |
| 2014 | -- | $140,500 | $26,200 | $114,300 |
Agents Affiliated with this Home
-
Matt Heilig

Seller's Agent in 2025
Matt Heilig
Keller Williams Realty
(717) 215-0275
5 in this area
143 Total Sales
-
Christine McAfee

Buyer's Agent in 2025
Christine McAfee
RE/MAX
(717) 306-2619
1 in this area
96 Total Sales
-
G
Seller's Agent in 2019
GREG ALLEN
RE/MAX
-
Brandon L. Allen

Seller Co-Listing Agent in 2019
Brandon L. Allen
RE/MAX
12 in this area
119 Total Sales
-
MEGAN GRASSO

Buyer's Agent in 2019
MEGAN GRASSO
Berkshire Hathaway HomeServices Homesale Realty
(717) 512-7397
62 Total Sales
Map
Source: Bright MLS
MLS Number: PADA2046424
APN: 35-004-174
- 4288 Emily Dr Unit UT6
- 4303 Kentucky Dr
- Lot #57 Patton Rd
- 2768 Patton Rd
- 4269 Wimbledon Dr
- 38 Fairfax Village
- 2452 Mercedes Ct
- 4487 Continental Dr
- 4522 Mance Dr
- 4530 Mance Dr
- 102 Margot Ct
- 4488 Continental Dr
- 25 Margot Ct
- 101 Margot Ct
- 4601 Carrollton Dr
- 5071 Carrollton Dr
- 122 Margot Ct
- 2411 Melbourne Dr
- 0 Marys Way Unit ESSINGTON
- 0 Marys Way Unit WINSTON PADA2047194
