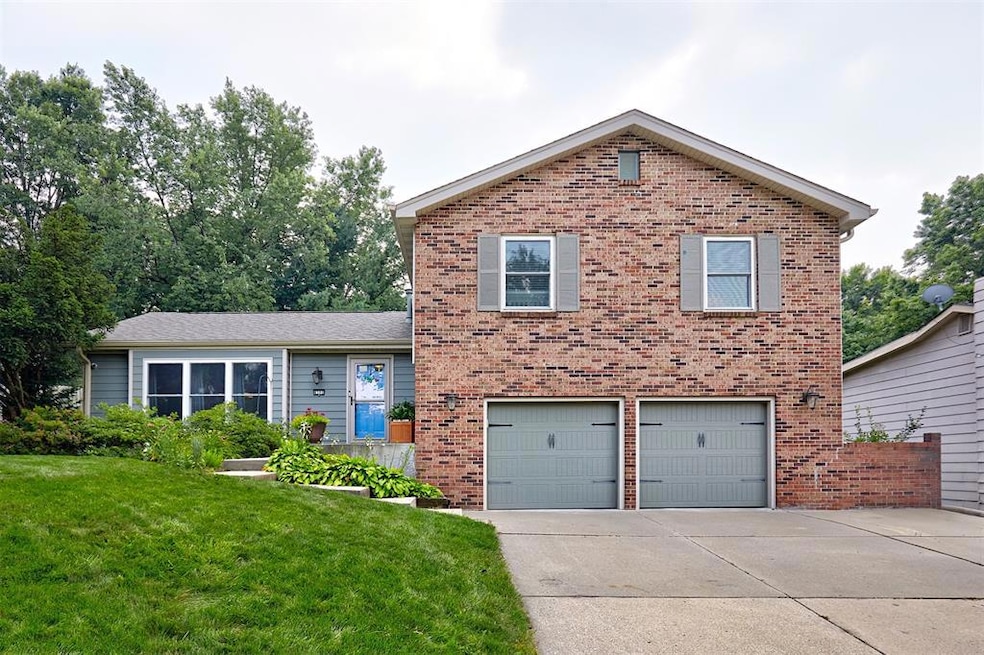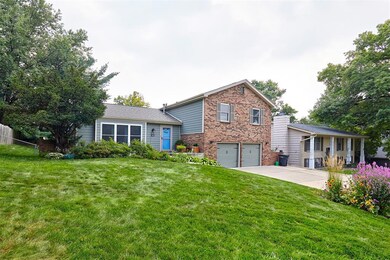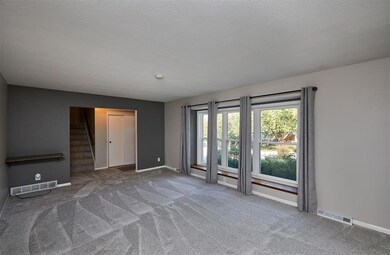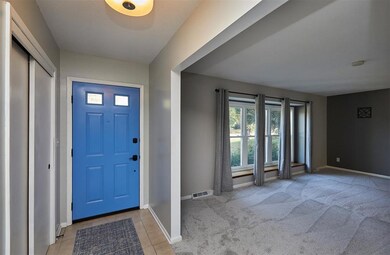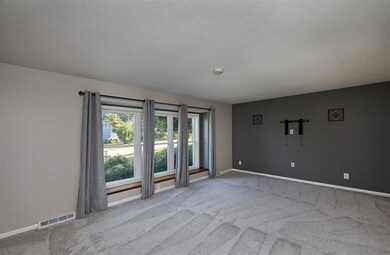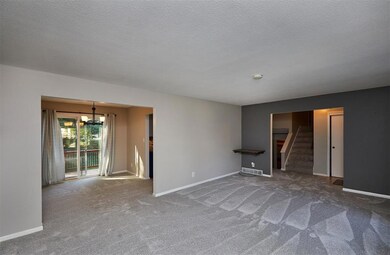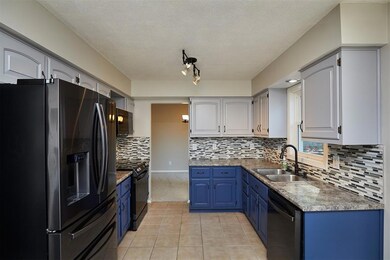4300 Pommel Place West Des Moines, IA 50265
Estimated payment $2,176/month
Highlights
- Deck
- 1 Fireplace
- No HOA
- Valley High School Rated A
- Sun or Florida Room
- Shades
About This Home
Brand new carpet throughout this beautiful home! In addition, a remarkable number of large-ticket items have already been taken care of, including a new roof, siding, and windows (completed in 2020), water heater, and appliances (installed in 2023), as well as a radon mitigation system that is already in place. This 4-level split home offers 4 BR, 3 Baths, and multiple living spaces, making it an ideal home for a family to spread out. Off the main level kitchen and dining area, a sliding glass door (2014) opens to the newly redone deck (2024) and backyard oasis. Upstairs, you will find the recently upgraded primary retreat, featuring heated floors in the bathroom, three additional large bedrooms, and an additional bathroom. The lower level family room is the perfect place for a night in with a cozy fireplace and a convenient wet bar. Outdoors, the garage doors and front stoop have also been replaced, and the screened in porch provides a quiet place to relax after a long day. All information obtained from seller and public records.
Home Details
Home Type
- Single Family
Est. Annual Taxes
- $4,664
Year Built
- Built in 1969
Lot Details
- 10,629 Sq Ft Lot
- Property is Fully Fenced
Parking
- 2 Car Attached Garage
Home Design
- Split Level Home
- Block Foundation
- Asphalt Shingled Roof
Interior Spaces
- 1,898 Sq Ft Home
- Central Vacuum
- 1 Fireplace
- Screen For Fireplace
- Shades
- Drapes & Rods
- Family Room Downstairs
- Dining Area
- Sun or Florida Room
- Screened Porch
Kitchen
- Stove
- Microwave
- Dishwasher
Flooring
- Carpet
- Tile
Bedrooms and Bathrooms
- 4 Bedrooms
- 2.5 Bathrooms
Laundry
- Dryer
- Washer
Additional Features
- Deck
- Forced Air Heating and Cooling System
Community Details
- No Home Owners Association
Listing and Financial Details
- Assessor Parcel Number 32004928186000
Map
Home Values in the Area
Average Home Value in this Area
Tax History
| Year | Tax Paid | Tax Assessment Tax Assessment Total Assessment is a certain percentage of the fair market value that is determined by local assessors to be the total taxable value of land and additions on the property. | Land | Improvement |
|---|---|---|---|---|
| 2025 | $4,402 | $325,200 | $71,000 | $254,200 |
| 2024 | $4,402 | $288,200 | $62,100 | $226,100 |
| 2023 | $4,458 | $288,200 | $62,100 | $226,100 |
| 2022 | $4,402 | $239,700 | $53,100 | $186,600 |
| 2021 | $4,336 | $239,700 | $53,100 | $186,600 |
| 2020 | $4,266 | $224,800 | $49,700 | $175,100 |
| 2019 | $4,006 | $224,800 | $49,700 | $175,100 |
| 2018 | $4,012 | $204,100 | $44,200 | $159,900 |
| 2017 | $3,736 | $204,100 | $44,200 | $159,900 |
| 2016 | $3,652 | $185,300 | $39,300 | $146,000 |
| 2015 | $3,652 | $185,300 | $39,300 | $146,000 |
| 2014 | $3,512 | $176,600 | $36,900 | $139,700 |
Property History
| Date | Event | Price | List to Sale | Price per Sq Ft |
|---|---|---|---|---|
| 10/19/2025 10/19/25 | Pending | -- | -- | -- |
| 10/06/2025 10/06/25 | Price Changed | $339,000 | -2.9% | $179 / Sq Ft |
| 08/01/2025 08/01/25 | For Sale | $349,000 | -- | $184 / Sq Ft |
Purchase History
| Date | Type | Sale Price | Title Company |
|---|---|---|---|
| Warranty Deed | $174,500 | None Available | |
| Quit Claim Deed | -- | -- |
Mortgage History
| Date | Status | Loan Amount | Loan Type |
|---|---|---|---|
| Open | $170,563 | FHA |
Source: Des Moines Area Association of REALTORS®
MLS Number: 723496
APN: 320-04928186000
- 942 42nd St
- 4600 Aspen Dr
- 636 47th St
- 1007 Marcourt Ln
- 909 39th St
- 3931 Ashworth Rd
- 1035 Belle Mar Dr
- 1019 Maplenol Dr
- 4100 Walnut St
- 4830 Cedar Dr Unit 86
- 4817 Westbrooke Place
- 3905 Francrest Dr
- 4208 Maple St
- 5005 Colt Dr
- 4609 Woodland Ave Unit 5
- 4808 Stonebridge Rd
- 521 51st St
- 4533 Woodland Ave Unit 2
- 1112 49th St Unit 2
- 4906 W Park Dr Unit J2
