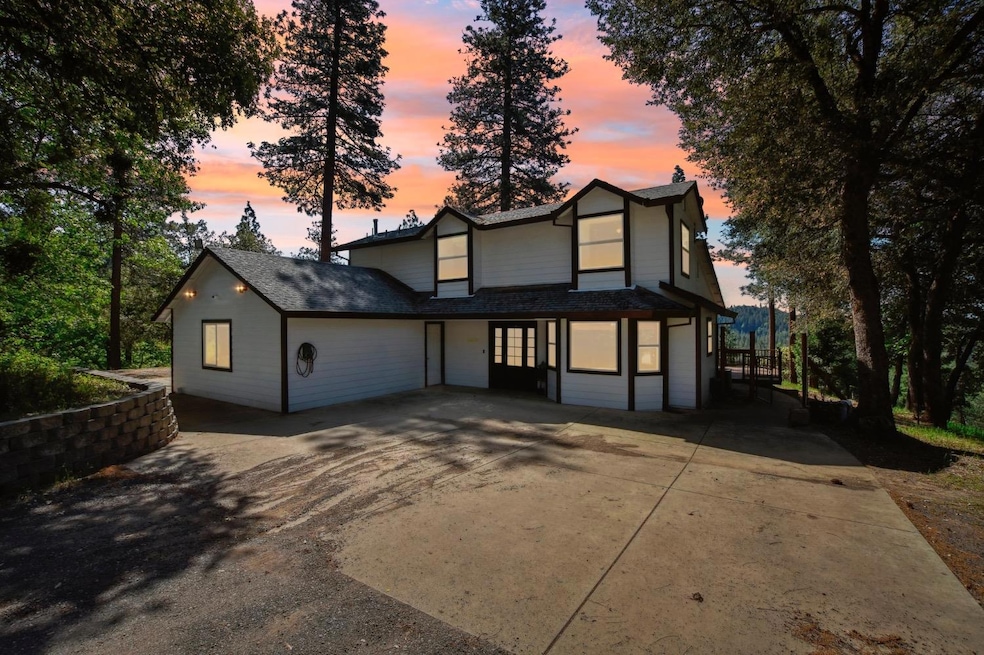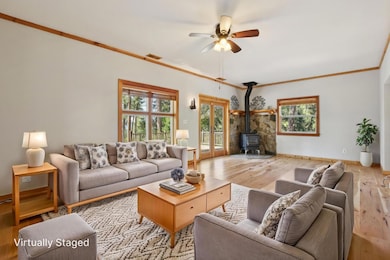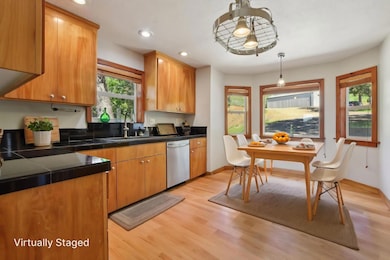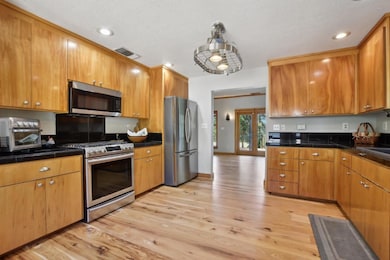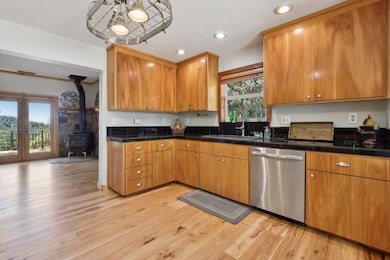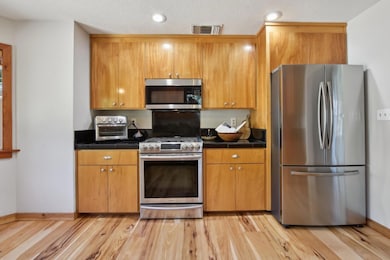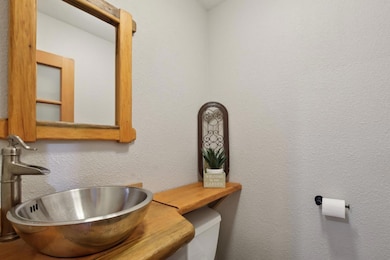4300 Reynolds Ln Camino, CA 95709
Estimated payment $4,374/month
Highlights
- Horses Allowed On Property
- Panoramic View
- Covered Deck
- Solar Power System
- 20.42 Acre Lot
- Wood Burning Stove
About This Home
Charming 1999 1600 sq ft 3-Bedroom 2 & 1/2-bath Retreat in El Dorado County. Nestled in the heart of Camino's iconic Apple Hill, this stunning ranch-style home sits on 20+ acres of pristine land, boasting breathtaking mountain views. This upgraded gem blends modern comfort with rustic charm, perfect for a serene, sustainable lifestyle. Inside, newly refinished, hickory wood floors grace the main level, leading to a spacious gourmet kitchen w/granite tile countertops, stainless steel appliances, & covered deck ideal for gatherings & sipping wine or coffee while taking in the view. The primary suite offers outside access & a spa-like ensuite. Outside, there is a vibrant fruit orchard with apple, pear, cherrie, olive, fig, & more awaits, alongside endless possibilities for gardening or recreation. An ~1,500-sq-ft insulated steel building is perfect for a workshop or storage. With an owned 5.27 KW solar system, a 30-amp RV service, a generac generator, EV charger, 2 owned propane tanks,250gal for the generator & a 325 gal for the house, a four paddock metal barn for small livestock, w/a tack & feed room, cross fencing, & a 3,500-gallon water storage tank ensure eco-friendly living. Minutes from orchards, wineries, & Highway 50, this is more than a home, it's a lifestyle.
Home Details
Home Type
- Single Family
Est. Annual Taxes
- $4,542
Year Built
- Built in 1999 | Remodeled
Lot Details
- 20.42 Acre Lot
- Cross Fenced
- Partially Fenced Property
- Aluminum or Metal Fence
- Irregular Lot
Parking
- 6 Car Garage
- 10 Open Parking Spaces
- Side Facing Garage
Property Views
- Panoramic
- Mountain
Home Design
- Ranch Property
- Slab Foundation
- Shingle Roof
- Composition Roof
- Cement Siding
- Concrete Perimeter Foundation
Interior Spaces
- 1,600 Sq Ft Home
- 2-Story Property
- Ceiling Fan
- 1 Fireplace
- Wood Burning Stove
- Double Pane Windows
- Living Room
Kitchen
- Breakfast Area or Nook
- Built-In Gas Range
- Range Hood
- Microwave
- Dishwasher
- Granite Countertops
- Tile Countertops
- Disposal
Flooring
- Wood
- Laminate
- Stone
- Tile
Bedrooms and Bathrooms
- 3 Bedrooms
- Primary Bedroom on Main
- Primary Bedroom located in the basement
- Separate Bedroom Exit
- Walk-In Closet
- Primary Bathroom is a Full Bathroom
- Tile Bathroom Countertop
- Soaking Tub
- Bathtub with Shower
- Separate Shower
- Window or Skylight in Bathroom
- Solar Tube
Laundry
- Laundry on main level
- Laundry in Garage
Home Security
- Carbon Monoxide Detectors
- Fire and Smoke Detector
Eco-Friendly Details
- Grid-tied solar system exports excess electricity
- Solar Power System
- Solar owned by seller
Outdoor Features
- Covered Deck
- Separate Outdoor Workshop
- Outbuilding
Farming
- Horse or Livestock Barn
Horse Facilities and Amenities
- Horses Allowed On Property
- Water to Barn
- Trailer Storage
- Hay Storage
Utilities
- Central Heating and Cooling System
- Heating System Powered By Owned Propane
- Heating System Uses Propane
- 220 Volts
- Property is located within a water district
- Water Holding Tank
- Water Heater
- Septic System
- High Speed Internet
Community Details
- No Home Owners Association
- Electric Vehicle Charging Station
Listing and Financial Details
- Assessor Parcel Number 043-540-002-000
Map
Home Values in the Area
Average Home Value in this Area
Tax History
| Year | Tax Paid | Tax Assessment Tax Assessment Total Assessment is a certain percentage of the fair market value that is determined by local assessors to be the total taxable value of land and additions on the property. | Land | Improvement |
|---|---|---|---|---|
| 2025 | $4,542 | $431,454 | $132,199 | $299,255 |
| 2024 | $4,542 | $422,995 | $129,607 | $293,388 |
| 2023 | $4,451 | $414,702 | $127,066 | $287,636 |
| 2022 | $4,388 | $406,572 | $124,575 | $281,997 |
| 2021 | $4,329 | $398,601 | $122,133 | $276,468 |
| 2020 | $4,271 | $394,515 | $120,881 | $273,634 |
| 2019 | $4,206 | $386,780 | $118,511 | $268,269 |
| 2018 | $4,085 | $379,197 | $116,188 | $263,009 |
| 2017 | $4,008 | $371,762 | $113,910 | $257,852 |
| 2016 | $3,959 | $364,474 | $111,677 | $252,797 |
| 2015 | $3,343 | $321,000 | $152,000 | $169,000 |
| 2014 | $3,343 | $321,000 | $152,000 | $169,000 |
Property History
| Date | Event | Price | Change | Sq Ft Price |
|---|---|---|---|---|
| 08/23/2025 08/23/25 | Price Changed | $749,950 | -3.2% | $469 / Sq Ft |
| 07/11/2025 07/11/25 | Price Changed | $775,000 | -3.1% | $484 / Sq Ft |
| 05/23/2025 05/23/25 | Price Changed | $799,950 | -3.0% | $500 / Sq Ft |
| 04/29/2025 04/29/25 | Price Changed | $824,950 | -2.9% | $516 / Sq Ft |
| 04/23/2025 04/23/25 | For Sale | $849,950 | +136.8% | $531 / Sq Ft |
| 01/05/2015 01/05/15 | Sold | $359,000 | -13.5% | $224 / Sq Ft |
| 12/13/2014 12/13/14 | Pending | -- | -- | -- |
| 10/06/2014 10/06/14 | For Sale | $414,900 | -- | $259 / Sq Ft |
Purchase History
| Date | Type | Sale Price | Title Company |
|---|---|---|---|
| Interfamily Deed Transfer | -- | Fidelity National Title Co | |
| Interfamily Deed Transfer | -- | Fidelity National Title Co | |
| Grant Deed | $359,000 | Fidelity National Title | |
| Grant Deed | $396,000 | Financial Title Co | |
| Grant Deed | $38,500 | Placer Title Company | |
| Interfamily Deed Transfer | -- | Placer Title Company | |
| Quit Claim Deed | -- | Santa Clara Land Title Co |
Mortgage History
| Date | Status | Loan Amount | Loan Type |
|---|---|---|---|
| Open | $287,200 | New Conventional | |
| Previous Owner | $293,600 | New Conventional | |
| Previous Owner | $316,800 | Unknown | |
| Previous Owner | $150,000 | Unknown | |
| Previous Owner | $12,500 | Seller Take Back | |
| Closed | $39,600 | No Value Available |
Source: MetroList
MLS Number: 225045979
APN: 043-540-002-000
- 3698 Braden Rd
- 3961 Seven Ridges Rd
- 4665 Puerta Del Sol Rd
- 4036 Valley Vista Dr
- 10-acres Freegold Dr
- 3995 Valley Vista Dr
- 3975 Valley Vista Dr
- 4351 Puerta Del Sol Rd
- 4322 Ponderosa Way
- 3967 Roosevelt Ave
- 10-Acres Meyers Rd
- 2840 Gardella Ln
- 0 Gardella Ln
- 2851 Mount Danaher Rd
- 2809 Gardella Ln
- 4730 Colorado Ct
- 20-Lot # Glory Hole Dr
- 4293 Glory Hole Dr
- 4261 Glory Hole Dr
- 5341 Puerta Del Sol
- 6210 Kokanee Ln
- 5293 Buckhorn Rd
- 1860 Point View Dr Unit 2
- 0000 Rock Creek Rd
- 3185 Washington St
- 3145 Sheridan St Unit A
- 300 Main St Unit ID1265988P
- 300 Main St Unit ID1265985P
- 300 Main St Unit ID1265998P
- 300 Main St Unit ID1265994P
- 300 Main St Unit ID1265997P
- 711 Chapin Rd
- 2847 Coloma St Unit B
- 627 Myrtle Ave
- 4258 Howard Cir
- 6041 Golden Center Ct
- 2674 Woodridge Ct Unit 11
- 2821 Mallard Ln
- 6100 Pleasant Valley Rd
- 3303 N Shingle Rd
