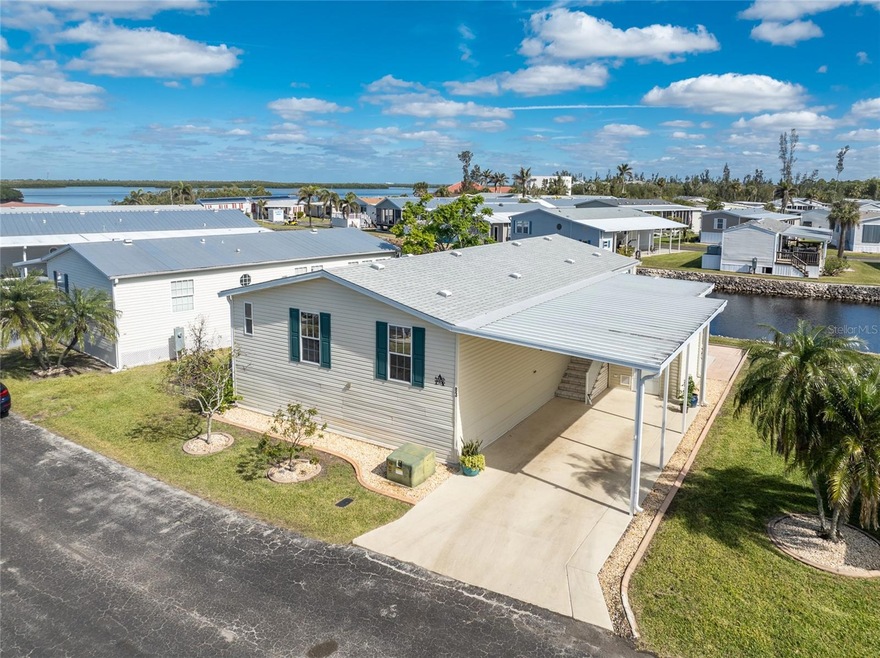
4300 Riverside Dr Unit 83 Punta Gorda, FL 33982
Highlights
- Senior Community
- Open Floorplan
- Clubhouse
- Reverse Osmosis System
- Canal View
- Vaulted Ceiling
About This Home
As of April 2025WATERFRONT 2 Bedroom, 2 Bathroom, 2 Car Carport manufactured home with BEAUTIFUL Water Views in the desirable 55+ River Forest Community! CLICK ON THE VIRTUAL TOUR LINK 1 FOR THE VIDEO AND VIRTUAL LINK 2 FOR THE 3D TOUR. Spend quality time with friends and family in the open living room and dining room while whipping up family favorites in the kitchen. The kitchen offers ALL White appliances, Quartz countertops, a tiled backsplash, an island with a breakfast counter, a Reverse Osmosis system, and skylights for plenty of natural lighting. The master bedroom has a large built-in closet and a private bathroom with a dual sink vanity and a walk-in shower. The guest room has a built-in closet, murphy bed and a nearby bathroom. Expand your living and entertaining space to the screened back deck where you can sip your morning coffee or unwind with your favorite evening beverage while taking in the BREATHTAKING water views. The backyard has a paver patio, perfect for waterside outdoor grilling and summer BBQ's. An additional storage room under the car port has a workbench. 2021 ROOF - NEWER APPLIANCES - HURRICANE IMPACT WINDOWS - SURGE PROTECTION - KITCHEN REVERSE OSMOSIS SYSTEM. This vibrant community offers a HEATED POOL + SPA, 2 Bocce Ball Courts, 6 Shuffleboard Courts, Horseshoes, and a large Clubhouse with a kitchen, stage for entertaining, HDTV, library, and TONS of resident social events to keep active year-round! MINUTES to Fisherman’s Village where you can enjoy fine dining, shopping, boutiques, and live entertainment. Just a short ride to Punta Gorda's Historic downtown area and local favorites such as Ponce De Leon Park and world-class beaches. Conveniently located near I-75 or US 41 to take you on new adventures. Schedule your private showing TODAY!
Last Agent to Sell the Property
KW PEACE RIVER PARTNERS Brokerage Phone: 941-875-9060 License #3470254 Listed on: 01/30/2025

Property Details
Home Type
- Manufactured Home
Est. Annual Taxes
- $2,208
Year Built
- Built in 2008
Lot Details
- 3,892 Sq Ft Lot
- Property fronts a saltwater canal
- West Facing Home
- Landscaped with Trees
HOA Fees
- $255 Monthly HOA Fees
Home Design
- Frame Construction
- Shingle Roof
- Vinyl Siding
Interior Spaces
- 1,264 Sq Ft Home
- Open Floorplan
- Furnished
- Crown Molding
- Vaulted Ceiling
- Ceiling Fan
- Skylights
- Sliding Doors
- Combination Dining and Living Room
- Canal Views
- Crawl Space
- Fire and Smoke Detector
Kitchen
- Range
- Microwave
- Dishwasher
- Stone Countertops
- Reverse Osmosis System
Flooring
- Carpet
- Tile
Bedrooms and Bathrooms
- 2 Bedrooms
- Primary Bedroom on Main
- En-Suite Bathroom
- 2 Full Bathrooms
- Shower Only
Laundry
- Laundry Room
- Dryer
- Washer
Parking
- 2 Carport Spaces
- Driveway
Outdoor Features
- Access to Saltwater Canal
- Screened Patio
- Rain Gutters
- Rear Porch
Schools
- East Elementary School
- Punta Gorda Middle School
- Charlotte High School
Utilities
- Central Heating and Cooling System
- High Speed Internet
- Cable TV Available
Additional Features
- Flood Zone Lot
- Manufactured Home
Listing and Financial Details
- Visit Down Payment Resource Website
- Tax Lot 83
- Assessor Parcel Number 402334328905
Community Details
Overview
- Senior Community
- Association fees include cable TV, common area taxes, pool, escrow reserves fund, ground maintenance, management, recreational facilities, sewer, trash, water
- River Forest Mobile Home Park Association, Phone Number (941) 639-3311
- River Forest Condos
- River Forest Mobile Home Park Community
- River Forest Mhp Subdivision
- The community has rules related to deed restrictions, allowable golf cart usage in the community
Amenities
- Clubhouse
Recreation
- Recreation Facilities
- Shuffleboard Court
- Community Pool
Pet Policy
- No Pets Allowed
Similar Homes in Punta Gorda, FL
Home Values in the Area
Average Home Value in this Area
Property History
| Date | Event | Price | Change | Sq Ft Price |
|---|---|---|---|---|
| 04/23/2025 04/23/25 | Sold | $199,000 | 0.0% | $157 / Sq Ft |
| 03/05/2025 03/05/25 | Pending | -- | -- | -- |
| 01/30/2025 01/30/25 | For Sale | $199,000 | -- | $157 / Sq Ft |
Tax History Compared to Growth
Agents Affiliated with this Home
-
Nicholas Greth
N
Seller's Agent in 2025
Nicholas Greth
KW PEACE RIVER PARTNERS
(941) 875-9060
3 in this area
49 Total Sales
-
Ivan Smith
I
Buyer's Agent in 2025
Ivan Smith
SERENITY REALTY TOO LLC
(419) 290-9085
1 in this area
4 Total Sales
Map
Source: Stellar MLS
MLS Number: C7504298
- 4300 Riverside Dr Unit 111
- 4300 Riverside Dr Unit 195
- 4300 Riverside Dr Unit 92
- 4300 Riverside Dr Unit 114
- 4300 Riverside Dr Unit 160
- 4300 Riverside Dr Unit 142
- 4300 Riverside Dr Unit 97
- 4300 Riverside Dr Unit 106
- 4300 Riverside Dr Unit 37
- 4300 Riverside Dr Unit 137
- 4300 Riverside Dr Unit 132
- 4301 Riverside Dr
- 4350 Riverside Dr
- 400 Darst Ave
- 312 Darst Ave
- 5601 Duncan Rd Unit 7
- 5601 Duncan Rd Unit 29
- 5601 Duncan Rd Unit 126
- 5601 Duncan Rd Unit 118
- 5601 Duncan Rd Unit 175
