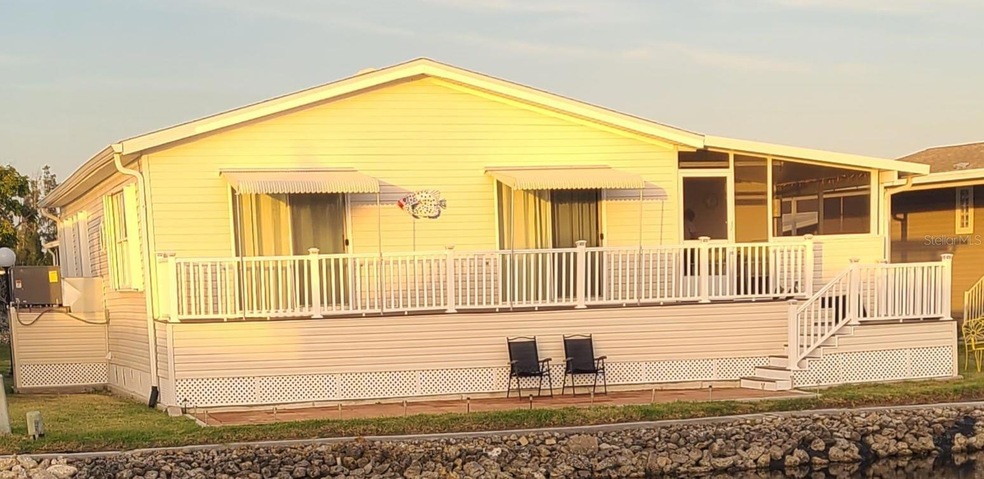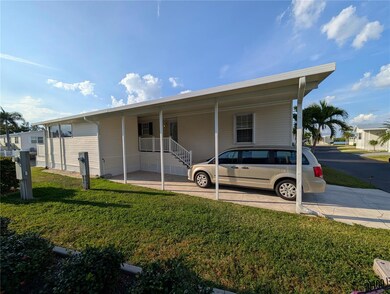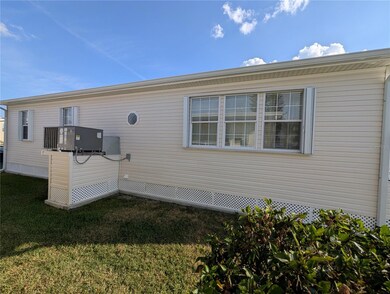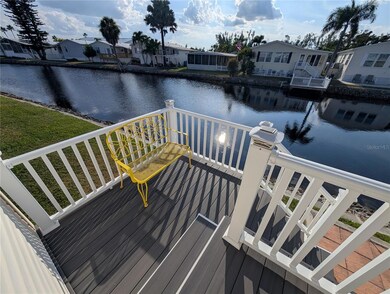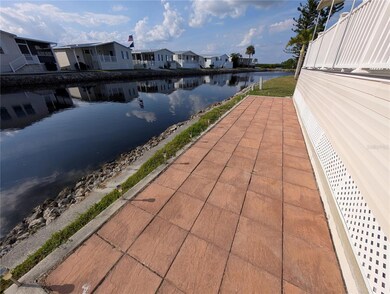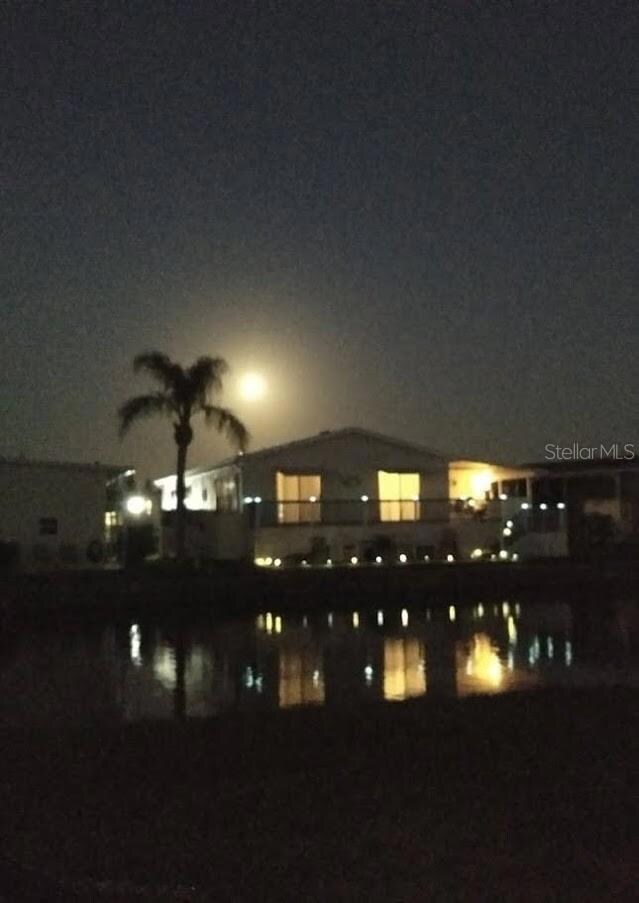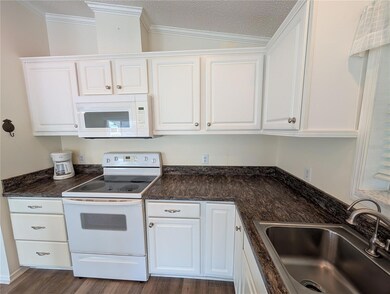4300 Riverside Dr Unit 86 Punta Gorda, FL 33982
Estimated payment $1,209/month
Highlights
- 50 Feet of Salt Water Canal Waterfront
- Active Adult
- Open Floorplan
- Heated Indoor Pool
- Wind Turbine Power
- Canal View
About This Home
4300 Riverside Drive Unit 86 in Punta Gorda’s River Forest Village offers spacious indoor–outdoor living with a large living room featuring six sliding doors that open to elevated water-view decks, covered and uncovered patios, and a screened lanai. Inside the house there are vaulted ceilings throughout, the kitchen includes a center island, new countertops, and ample cabinetry, while both bedrooms are generously sized, including a larger primary with a private bath. Most of the flooring has been updated, and ceiling fans are plentiful throughout. Extra features include a wonderful enclosed work area or storage that is just off the front door, the roof, air conditioner and siding are less than 2 years old. and at that time the home was re-leveled. Additional features include double pane windows, accordion style hurricane shutters and crown molding throughout. Reverse osmosis water treatment under kitchen sink, light pipe skylights in baths and kitchen. This home is in great condition and ready for anyone to move in! By the way, living in River Forest Village adds exceptional amenities, including a clubhouse, heated pool, shuffleboard courts, and a variety of social activities, creating a welcoming and active lifestyle. Do not wait and see this one today- truly affordable living right at the foot of the Peace River!
Listing Agent
FIVE STAR REALTY OF CHARLOTTE Brokerage Phone: 941-637-6116 License #3463181 Listed on: 11/25/2025

Property Details
Home Type
- Manufactured Home
Est. Annual Taxes
- $2,002
Year Built
- Built in 2006
Lot Details
- 3,781 Sq Ft Lot
- 50 Feet of Salt Water Canal Waterfront
- Property fronts a saltwater canal
- Northeast Facing Home
- Level Lot
HOA Fees
- $255 Monthly HOA Fees
Parking
- 1 Carport Space
Home Design
- Shingle Roof
- Vinyl Siding
Interior Spaces
- 1,456 Sq Ft Home
- Open Floorplan
- Cathedral Ceiling
- Ceiling Fan
- Skylights
- Blinds
- Sliding Doors
- Great Room
- Living Room
- Inside Utility
- Canal Views
- Crawl Space
Kitchen
- Dinette
- Range
- Dishwasher
Flooring
- Carpet
- Vinyl
Bedrooms and Bathrooms
- 2 Bedrooms
- 2 Full Bathrooms
- Shower Only
Laundry
- Laundry in unit
- Dryer
- Washer
Outdoor Features
- Heated Indoor Pool
- Balcony
- Deck
- Covered Patio or Porch
- Shed
- Rain Gutters
Schools
- East Elementary School
- Port Charlotte Middle School
- Charlotte High School
Mobile Home
- Mobile Home Model is Adrian
- Manufactured Home
Utilities
- Central Heating and Cooling System
- Electric Water Heater
- Cable TV Available
Additional Features
- Wind Turbine Power
- Flood Zone Lot
Listing and Financial Details
- Tax Lot 86
- Assessor Parcel Number 402334308906
Community Details
Overview
- Active Adult
- Association fees include cable TV, pool, ground maintenance, private road, recreational facilities, sewer, water
- River Forest Village Www.Riverforestvillage.Org Association
- River Forest Mobile Home Park Community
- River Forest Mobile Home Park Subdivision
- The community has rules related to deed restrictions
Recreation
- Recreation Facilities
- Shuffleboard Court
- Community Pool
Pet Policy
- No Pets Allowed
Map
Home Values in the Area
Average Home Value in this Area
Property History
| Date | Event | Price | List to Sale | Price per Sq Ft |
|---|---|---|---|---|
| 11/25/2025 11/25/25 | For Sale | $149,000 | -- | $102 / Sq Ft |
Source: Stellar MLS
MLS Number: C7518200
APN: 402334308906
- 4300 Riverside Dr Unit 108
- 4300 Riverside Dr Unit 152
- 4300 Riverside Dr
- 4300 Riverside Dr Unit 137
- 4300 Riverside Dr Unit 14
- 4300 Riverside Dr Unit 195
- 4300 Riverside Dr Unit 160
- 4300 Riverside Dr Unit 206
- 4300 Riverside Dr Unit 112
- 4300 Riverside Dr Unit 132
- 4300 Riverside Dr Unit 97
- 4300 Riverside Dr Unit 92
- 4300 Riverside Dr Unit 204
- 4300 Riverside Dr Unit 178
- 4300 Riverside Dr Unit 114
- 400 Darst Ave
- 312 Darst Ave
- 232 Darst Ave
- 5601 Duncan Rd Unit 13
- 5601 Duncan Rd Unit 126
- 322 Darst Ave
- 420 Burning Tree Ln
- 4615 Lagorce Dr
- 5341 Shell Mound Cir
- 801 Indian Creek Ln
- 3119 Riverside Dr
- 4722 Fairway Dr S
- 2533 Myrtle Ave Unit 2
- 2206 Mark Ave
- 5620 Sabal Palm Ln
- 27019 Shanahan Ln
- 25188 Marion Ave Unit C302
- 15862 Sugar Hill Dr
- 15907 Sugar Hill Dr Unit 15907
- 156 Danforth Dr
- 25208 E Lenox Cir
- 25152 E Lenox Cir
- 3234 Daytona Dr
- 3187 Sulstone Dr
- 900 E Marion Ave Unit 1213
