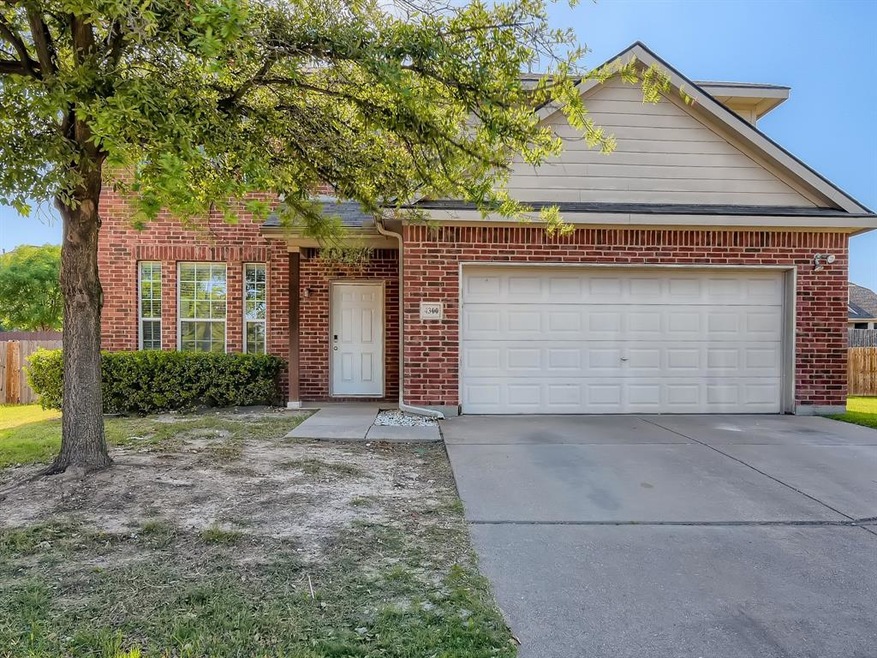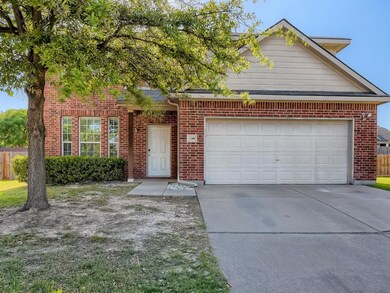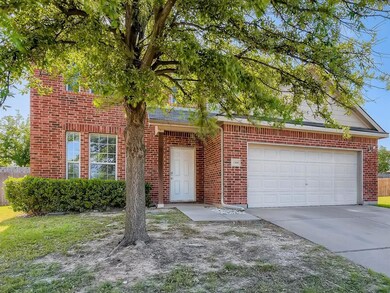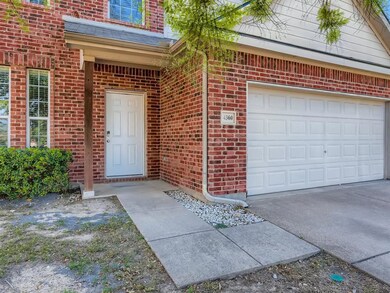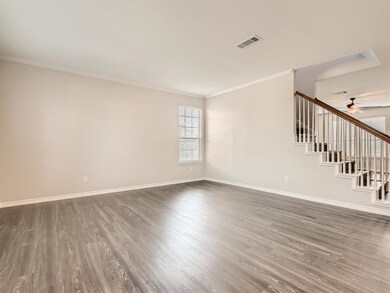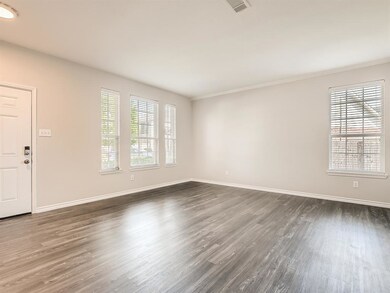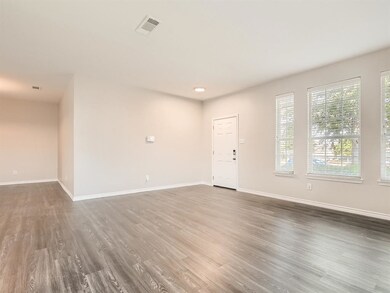
4300 Silent Brook Ct Fort Worth, TX 76244
Arcadia Park Estates NeighborhoodHighlights
- Fishing
- Open Floorplan
- Traditional Architecture
- Fossil Ridge High School Rated A-
- Community Lake
- Engineered Wood Flooring
About This Home
As of June 2022Spacious and well-maintained home in Keller ISD located on a spacious cul-de-sac lot in a lovely neighborhood with several greenbelt parks, waterside jogging trails, and a playground. The home has 4 bedrooms and 2 full baths upstairs with a half bath on the main level. The open floor plan offers formal dining, a spacious eat-in kitchen that is open to the inviting family room with a fireplace, and expansive wood-like laminate. Abundant natural light flows throughout. The eat-in kitchen features ample cabinetry, a pantry, a breakfast bar, and a beautiful tile backsplash highlighted by recessed can lights. The massive primary bedroom has a 5-piece bath and a walk-in closet with room for a sitting area or desk. The backyard is a great size with a lush green lawn, patio, and privacy fence. Secondary baths have been updated with granite countertops and the upper bedroom has an impressive updated shower. The home is clean and move-in ready. Click the Virtual Tour link for a 3D walkthrough.
Last Agent to Sell the Property
Andres Delgado
Orchard Brokerage, LLC License #0584387 Listed on: 05/17/2022
Last Buyer's Agent
Summer Ross
Redfin Corporation License #0766123
Home Details
Home Type
- Single Family
Est. Annual Taxes
- $9,620
Year Built
- Built in 2006
Lot Details
- 9,148 Sq Ft Lot
- Cul-De-Sac
- Gated Home
- Wood Fence
- Landscaped
- Interior Lot
- Level Lot
- Few Trees
- Private Yard
- Large Grassy Backyard
- Back Yard
HOA Fees
- $33 Monthly HOA Fees
Parking
- 2-Car Garage with one garage door
- Inside Entrance
- Parking Accessed On Kitchen Level
- Front Facing Garage
- Side by Side Parking
- Driveway
- Off-Site Parking
Home Design
- Traditional Architecture
- Brick Exterior Construction
- Slab Foundation
- Composition Roof
- Siding
Interior Spaces
- 2,879 Sq Ft Home
- 2-Story Property
- Open Floorplan
- Ceiling Fan
- Decorative Lighting
- Wood Burning Fireplace
- Window Treatments
- Family Room with Fireplace
Kitchen
- Eat-In Kitchen
- Electric Oven
- Electric Range
- Dishwasher
- Kitchen Island
- Granite Countertops
- Disposal
Flooring
- Engineered Wood
- Carpet
- Laminate
- Ceramic Tile
Bedrooms and Bathrooms
- 4 Bedrooms
- Walk-In Closet
- Double Vanity
Laundry
- Full Size Washer or Dryer
- Washer and Electric Dryer Hookup
Outdoor Features
- Patio
- Rain Gutters
Schools
- Heritage Elementary School
- Vista Ridge Middle School
- Fossilridg High School
Utilities
- Central Heating and Cooling System
- Vented Exhaust Fan
- High Speed Internet
- Phone Available
- Cable TV Available
Listing and Financial Details
- Legal Lot and Block 6 / 36
- Assessor Parcel Number 40591271
- $8,101 per year unexempt tax
Community Details
Overview
- Association fees include full use of facilities, management fees
- Spectrum Association Management HOA, Phone Number (210) 494-0659
- Arcadia Park Add Subdivision
- Mandatory home owners association
- Community Lake
- Greenbelt
Amenities
- Laundry Facilities
Recreation
- Community Playground
- Community Pool
- Fishing
- Park
- Jogging Path
Ownership History
Purchase Details
Home Financials for this Owner
Home Financials are based on the most recent Mortgage that was taken out on this home.Purchase Details
Purchase Details
Home Financials for this Owner
Home Financials are based on the most recent Mortgage that was taken out on this home.Purchase Details
Home Financials for this Owner
Home Financials are based on the most recent Mortgage that was taken out on this home.Purchase Details
Purchase Details
Home Financials for this Owner
Home Financials are based on the most recent Mortgage that was taken out on this home.Similar Homes in Fort Worth, TX
Home Values in the Area
Average Home Value in this Area
Purchase History
| Date | Type | Sale Price | Title Company |
|---|---|---|---|
| Warranty Deed | -- | New Title Company Name | |
| Warranty Deed | -- | None Listed On Document | |
| Divorce Dissolution Of Marriage Transfer | -- | Allegiance Title | |
| Interfamily Deed Transfer | -- | None Available | |
| Warranty Deed | -- | Hexter Fair Title Company | |
| Vendors Lien | -- | Hexter Fair Title Company |
Mortgage History
| Date | Status | Loan Amount | Loan Type |
|---|---|---|---|
| Previous Owner | $160,000 | Credit Line Revolving | |
| Previous Owner | $100,000 | New Conventional | |
| Previous Owner | $65,000 | Credit Line Revolving | |
| Previous Owner | $191,987 | FHA |
Property History
| Date | Event | Price | Change | Sq Ft Price |
|---|---|---|---|---|
| 07/20/2022 07/20/22 | Rented | $2,750 | +2.0% | -- |
| 06/27/2022 06/27/22 | For Rent | $2,695 | 0.0% | -- |
| 06/23/2022 06/23/22 | Sold | -- | -- | -- |
| 05/24/2022 05/24/22 | Pending | -- | -- | -- |
| 05/17/2022 05/17/22 | For Sale | $400,000 | -- | $139 / Sq Ft |
Tax History Compared to Growth
Tax History
| Year | Tax Paid | Tax Assessment Tax Assessment Total Assessment is a certain percentage of the fair market value that is determined by local assessors to be the total taxable value of land and additions on the property. | Land | Improvement |
|---|---|---|---|---|
| 2024 | $9,620 | $424,171 | $70,000 | $354,171 |
| 2023 | $9,620 | $420,461 | $70,000 | $350,461 |
| 2022 | $8,341 | $321,950 | $55,000 | $266,950 |
| 2021 | $8,314 | $312,281 | $55,000 | $257,281 |
| 2020 | $7,595 | $273,891 | $55,000 | $218,891 |
| 2019 | $7,997 | $274,906 | $55,000 | $219,906 |
| 2018 | $6,872 | $263,446 | $45,000 | $218,446 |
| 2017 | $7,306 | $247,802 | $45,000 | $202,802 |
| 2016 | $6,642 | $226,496 | $35,000 | $191,496 |
| 2015 | $5,206 | $201,194 | $35,000 | $166,194 |
| 2014 | $5,206 | $191,000 | $32,000 | $159,000 |
Agents Affiliated with this Home
-
E. Raylene Nail
E
Seller's Agent in 2022
E. Raylene Nail
CENTURY 21 Judge Fite Mgmt. Co
(817) 888-4774
-
A
Seller's Agent in 2022
Andres Delgado
Orchard Brokerage, LLC
-
Sherry David

Buyer's Agent in 2022
Sherry David
Rubicon Home Team Realty LLC
(817) 917-0531
5 Total Sales
-
S
Buyer's Agent in 2022
Summer Ross
Redfin Corporation
Map
Source: North Texas Real Estate Information Systems (NTREIS)
MLS Number: 20056090
APN: 40591271
- 4204 Summer Star Ln
- 9033 Golden Sunset Trail
- 4340 Summer Star Ln
- 8925 Golden Sunset Trail
- 8852 Night Wind Ln
- 4329 Silverwood Trail
- 9101 Goldenview Dr
- 8756 Golden Sunset Trail
- 3921 Summerhill Ln
- 9117 Farmer Dr
- 3912 Shiver Rd
- 9209 Whistlewood Dr
- 7440 Wayward Ct
- 4224 Birch Creek Rd
- 8629 Rainy Lake Dr
- 3709 Sevenoaks Dr
- 4224 Cave Cove Ct
- 9404 Sundial Dr
- 9412 Pastime Ct
- 3808 Gladney Ln
