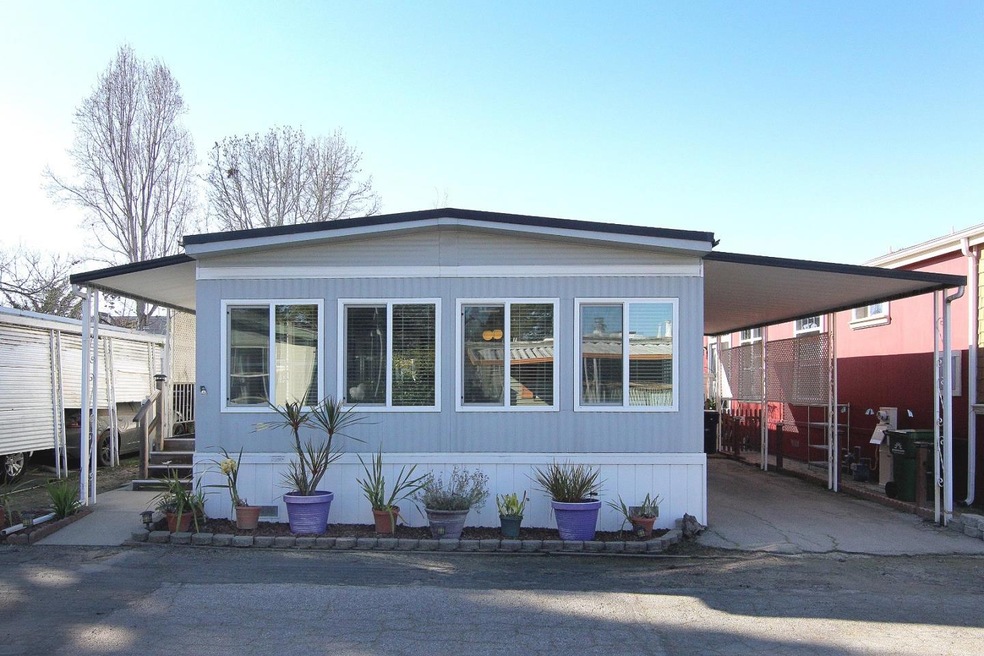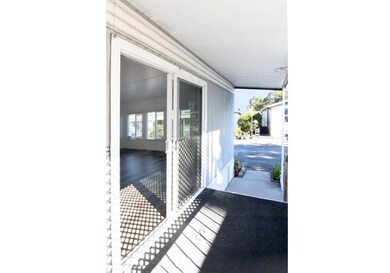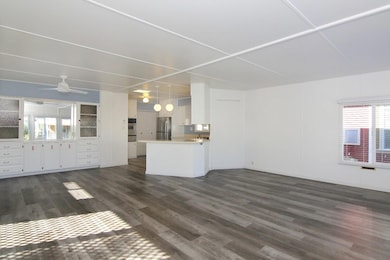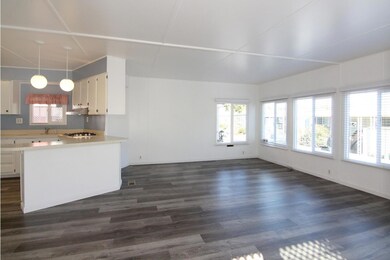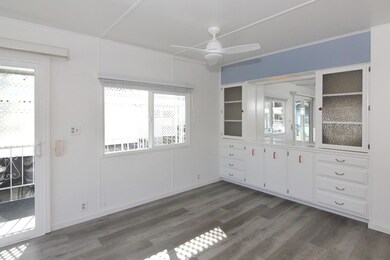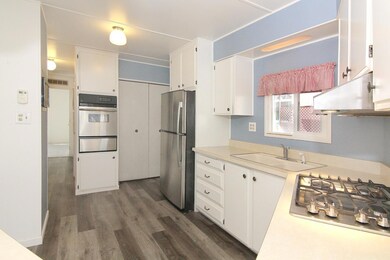
4300 Soquel Dr Unit 216 Soquel, CA 95073
Soquel NeighborhoodHighlights
- Clubhouse
- Solid Surface Bathroom Countertops
- Skylights in Kitchen
- Mission Hill Middle School Rated A-
- Community Pool
- Double Pane Windows
About This Home
As of May 2025This charming 2BD/2BA home has been so loved & well cared for, it's evident the minute you step inside. Owned & cherished by the same family for decades, this delightful & welcoming home is located in the all-age, resident owned Alimur Mobile Home Park in the sunny & beautiful Soquel ~ Capitola area. Modern luxury vinyl plank flooring shines throughout the living areas, kitchen, dining & baths. Walls of newer dual pane windows w/modern blinds bring in the natural light along w/a skylight highlighting the sparkling & cheery kitchen w/peninsula for ample counter space, SS appliances include gas cooktop & hood, built-in oven & refrigerator to make move-in easy. Delightful dining space w/built-in buffet adds space to showcase your glassware or tuck away your extras. A delightfully large garden tops off this special place w/mature landscaped borders & beds, patio & storage shed, tucked away in the quiet rear of the park. $95k HOA membership fee included!!! Low HOA dues of $665/mo. include community swimming pool, clubhouse w/kitchen, brick FP, billiard/game area + laundry facility. This affordable & comfortable residence offers comfort & practicality in a desirable location close to Capitola Village & Beach, Capitola Library, abundance of dining options, shopping, schools & parks.
Last Agent to Sell the Property
Sherman & Boone Realtors License #01271425 Listed on: 02/04/2025
Property Details
Home Type
- Mobile/Manufactured
Year Built
- 1967
Home Design
Interior Spaces
- 1,040 Sq Ft Home
- 1-Story Property
- Ceiling Fan
- Skylights in Kitchen
- Double Pane Windows
- Combination Dining and Living Room
Kitchen
- Breakfast Bar
- Built-In Oven
- Gas Cooktop
- Range Hood
- Disposal
Flooring
- Carpet
- Vinyl
Bedrooms and Bathrooms
- 2 Bedrooms
- 2 Full Bathrooms
- Solid Surface Bathroom Countertops
- Low Flow Toliet
- Bathtub with Shower
- Walk-in Shower
Parking
- 1 Carport Space
- Assigned parking located at #216
- Guest Parking
Mobile Home
- Serial Number SC802XX
- Double Wide
Utilities
- Forced Air Heating System
- Vented Exhaust Fan
- Separate Meters
- Individual Gas Meter
Community Details
Overview
- Association fees include common area electricity, insurance - common area, maintenance - common area, management fee, pool spa or tennis
- The community has rules related to credit or board approval
Amenities
- Clubhouse
- Billiard Room
- Common Utility Room
Recreation
- Community Pool
Pet Policy
- Pets Allowed
Similar Homes in the area
Home Values in the Area
Average Home Value in this Area
Property History
| Date | Event | Price | Change | Sq Ft Price |
|---|---|---|---|---|
| 05/12/2025 05/12/25 | Sold | $355,000 | -11.0% | $341 / Sq Ft |
| 02/25/2025 02/25/25 | Pending | -- | -- | -- |
| 02/04/2025 02/04/25 | For Sale | $399,000 | -- | $384 / Sq Ft |
Tax History Compared to Growth
Agents Affiliated with this Home
-
Sheila Feddema

Seller's Agent in 2025
Sheila Feddema
Sherman & Boone Realtors
(831) 464-5088
3 in this area
59 Total Sales
-
Sheila Giblin
S
Seller Co-Listing Agent in 2025
Sheila Giblin
Sherman & Boone Realtors
(831) 464-5050
2 in this area
24 Total Sales
-
Nick Torres

Buyer's Agent in 2025
Nick Torres
Sherman & Boone Realtors
(831) 435-9949
4 in this area
50 Total Sales
Map
Source: MLSListings
MLS Number: ML81992736
- 4445 Esta Ln
- 4057 Cory St
- 4045 Cory St Unit A
- 3239 Oneill Ct
- 100 N Rodeo Gulch Rd Unit 74
- 100 N Rodeo Gulch Rd Unit 25
- 100 N Rodeo Gulch Rd Unit 15
- 100 N Rodeo Gulch Rd Unit 124
- 100 N Rodeo Gulch Rd Unit 108
- 100 N Rodeo Gulch Rd Unit 187
- 5035 Wilder Dr
- 5058 Wilder Dr
- 2155 Wharf Rd Unit 12
- 3240 N Main St
- 4214 Gull Cove Way
- 2707 Amberwood Ln
- 2975 Mattison Ln
- 1965 42nd Ave
- 717 Bay Ave
- 4239 Sea Pines Ct
