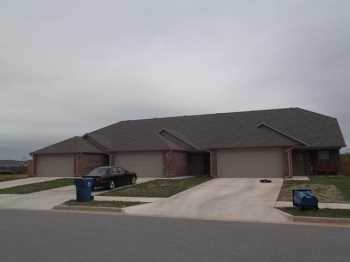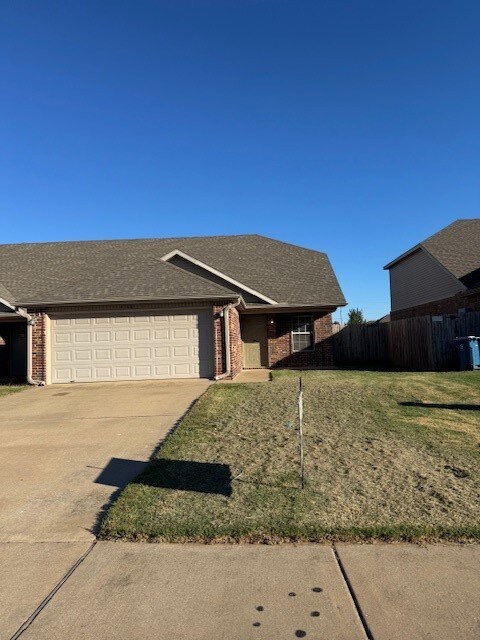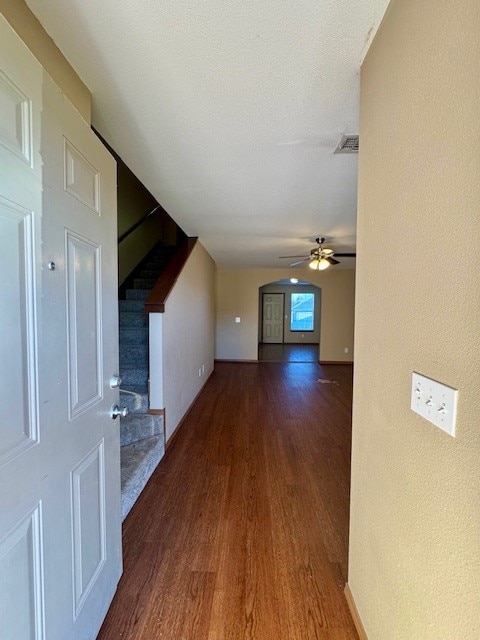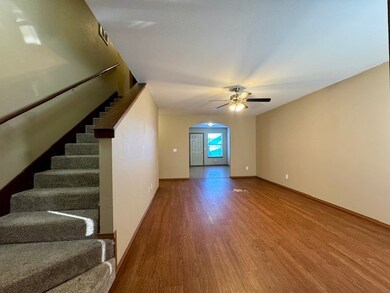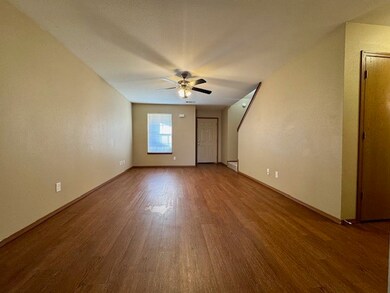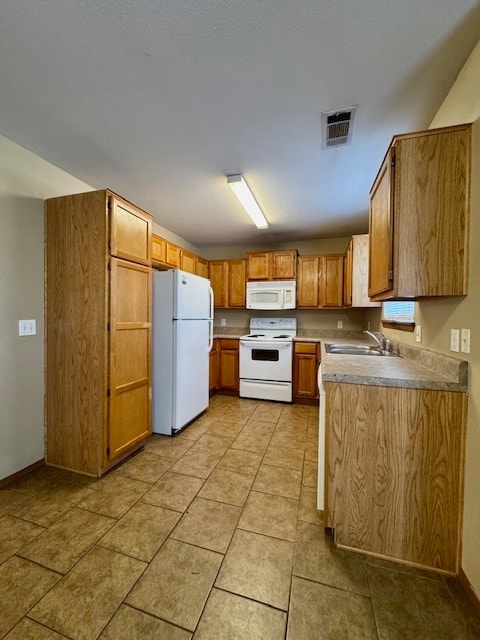4300 SW Chapelstone Ave Unit 1 Bentonville, AR 72712
Highlights
- Attic
- 2 Car Attached Garage
- Central Heating and Cooling System
- Mary Mae Jones Elementary School Rated A
- Storage
- Ceiling Fan
About This Home
This well-kept 3-bedroom, 2-bath home in Bentonville offers 1,625 sq. ft. of comfortable living space with new carpet, a spacious layout and modern touches. The home features an open living area, a private primary suite with a walk-in closet, and two additional bedrooms that work well for family, guests, or office space. An attached two-car garage provides plenty of parking and storage convenience. Beyond the home itself, you'll love the location—just minutes from Bentonville's lively downtown, world-class trails, highly rated schools, and plenty of shopping and dining options. It's a perfect balance of quiet neighborhood living with quick access to everything that makes Bentonville such a desirable place to live. Please note, pets are not allowed and lawn care is not included. **Pics may not be of exact unit**
Listing Agent
Prestige Property Management
Prestige Management & Realty Brokerage Email: prestigerentsnwa@gmail.com Listed on: 09/15/2025
Property Details
Home Type
- Multi-Family
Year Built
- Built in 2012
Lot Details
- 10,454 Sq Ft Lot
- South Facing Home
- Privacy Fence
- Wood Fence
- Level Lot
Parking
- 2 Car Attached Garage
Home Design
- Triplex
Interior Spaces
- 1,625 Sq Ft Home
- Ceiling Fan
- Blinds
- Storage
- Washer and Dryer Hookup
- Attic
Kitchen
- Electric Range
- Microwave
- Plumbed For Ice Maker
- Dishwasher
- Disposal
Bedrooms and Bathrooms
- 3 Bedrooms
- 2 Full Bathrooms
Utilities
- Central Heating and Cooling System
Listing and Financial Details
- Available 9/15/25
Community Details
Overview
- Stonegate Sub Bentonville Subdivision
Pet Policy
- No Pets Allowed
Map
Source: Northwest Arkansas Board of REALTORS®
MLS Number: 1322368
APN: 01-13295-000
- 4300 SW Limestone Ave
- 4202 SW Limestone Ave
- 910 SW Tater Black Rd
- 906 SW Summit Chase Rd
- 806 SW Tater Black Rd Unit HUGH
- 0 Town Vu Rd
- 211 Essex Way
- 904 SW Caprington St
- 3801 SW Capstone Ave
- 3706 SW Moline Ave
- 608 SW Barn Valley Rd
- 4002 SW Town Vu Rd
- 803 SW Loudon Dr
- 3600 SW Picasso Blvd
- 1210 Persimmon St
- 331 Violet St
- 3504 SW Landau Ct
- 5109 SW Energy Ave
- 212 & 214 Copper Oaks Dr
- 3501 SW Elm Manor Ave
- 4105 SW Chapelstone Ave Unit 2
- 4205 SW Broadstone Ave Unit 1
- 4106 SW Shadowrock Place Unit 2
- 4111 SW Shadowrock Place Unit 1
- 801 SW Wallstone Rd
- 4100 SW Shadowrock Place Unit 2
- 900 SW Crownview St
- 3908 SW Surrey Ave
- 3909 SW Surrey Ave
- 132 Sage St
- 4102 SW Fieldstone Blvd
- 140 Sage St
- 130 N Cedar St
- 904 SW Caprington St
- 3801 SW Capstone Ave
- 3803 SW Surrey Ave
- 203 Sage St
- 1230 Marigold Rd
- 1000 Kensington Dr
- 211 Foxglove St
