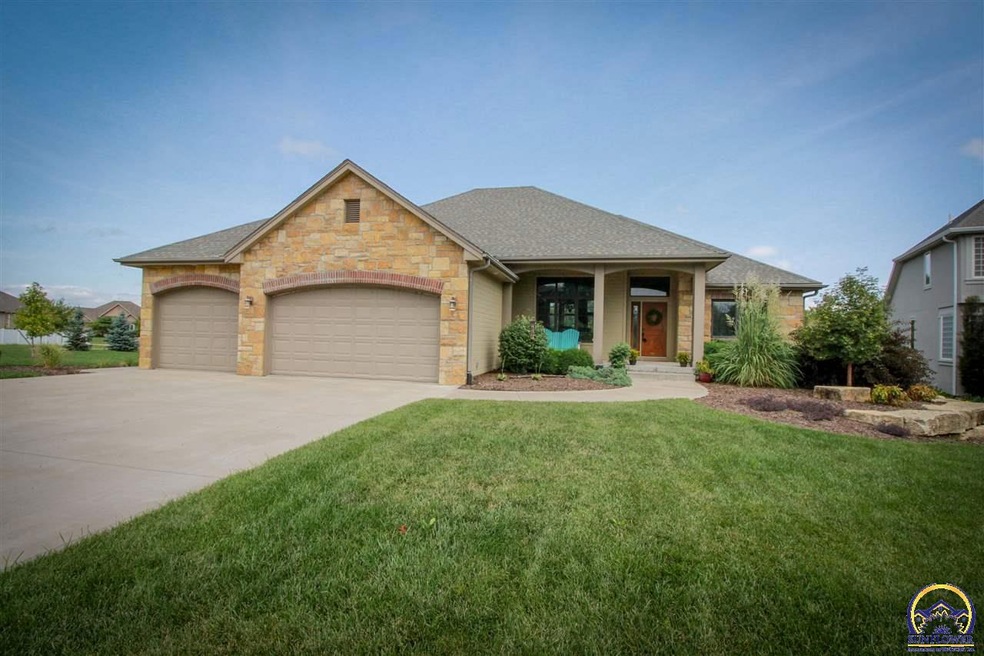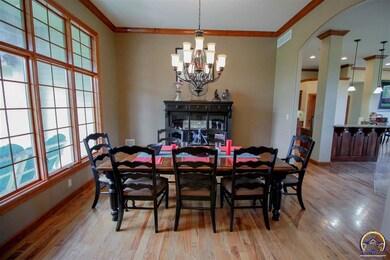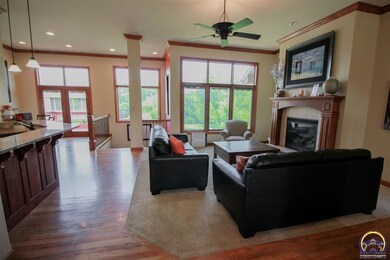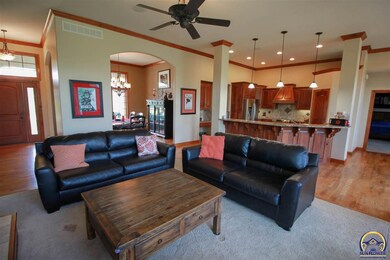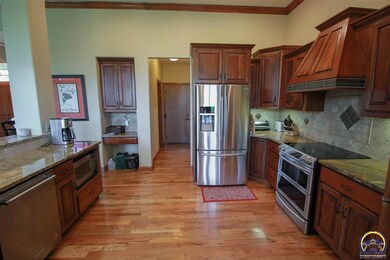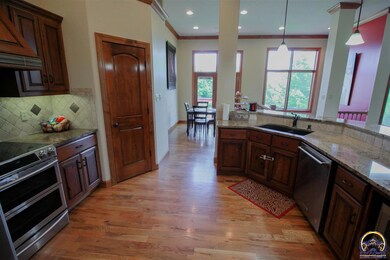
4300 SW Laurens Way Topeka, KS 66610
Highlights
- Deck
- Multiple Fireplaces
- Ranch Style House
- Jay Shideler Elementary School Rated A-
- Recreation Room
- Wood Flooring
About This Home
As of September 2019Terrific 5BR/3.5BA walkout ranch in Laurens Bay. Open floor plan with newer appliances, brand new 50 year roof, newer deck, fenced backyard and professional landscaping throughout. Fabulous bar and entertainment space in basement.
Last Agent to Sell the Property
Genesis, LLC, Realtors License #SP00229313 Listed on: 09/03/2019
Home Details
Home Type
- Single Family
Est. Annual Taxes
- $8,786
Year Built
- Built in 2007
Lot Details
- Lot Dimensions are 119x128
- Fenced
- Corner Lot
- Paved or Partially Paved Lot
- Sprinkler System
HOA Fees
- $33 Monthly HOA Fees
Parking
- 3 Car Attached Garage
Home Design
- Ranch Style House
- Architectural Shingle Roof
- Stick Built Home
Interior Spaces
- 3,744 Sq Ft Home
- Coffered Ceiling
- Ceiling height of 9 feet or more
- Multiple Fireplaces
- Family Room
- Living Room
- Dining Room
- Recreation Room
Kitchen
- Electric Range
- Microwave
- Dishwasher
- Disposal
Flooring
- Wood
- Carpet
Bedrooms and Bathrooms
- 5 Bedrooms
- 3 Full Bathrooms
Laundry
- Laundry Room
- Laundry on main level
Partially Finished Basement
- Walk-Out Basement
- Basement Fills Entire Space Under The House
- Natural lighting in basement
Outdoor Features
- Deck
- Patio
Schools
- Jay Shideler Elementary School
- Washburn Rural Middle School
- Washburn Rural High School
Utilities
- Forced Air Heating and Cooling System
Community Details
- Lauren's Bay Subdivision
Listing and Financial Details
- Assessor Parcel Number 1442004004019000
Ownership History
Purchase Details
Home Financials for this Owner
Home Financials are based on the most recent Mortgage that was taken out on this home.Purchase Details
Home Financials for this Owner
Home Financials are based on the most recent Mortgage that was taken out on this home.Purchase Details
Home Financials for this Owner
Home Financials are based on the most recent Mortgage that was taken out on this home.Purchase Details
Home Financials for this Owner
Home Financials are based on the most recent Mortgage that was taken out on this home.Similar Homes in Topeka, KS
Home Values in the Area
Average Home Value in this Area
Purchase History
| Date | Type | Sale Price | Title Company |
|---|---|---|---|
| Warranty Deed | -- | None Available | |
| Warranty Deed | -- | Kansas Secured Title | |
| Warranty Deed | -- | Kansas Secured Title | |
| Warranty Deed | -- | Columbian Title Of Topeka |
Mortgage History
| Date | Status | Loan Amount | Loan Type |
|---|---|---|---|
| Open | $375,250 | New Conventional | |
| Previous Owner | $341,678 | VA | |
| Previous Owner | $355,000 | VA | |
| Previous Owner | $250,000 | New Conventional | |
| Previous Owner | $269,000 | New Conventional | |
| Previous Owner | $112,354 | Future Advance Clause Open End Mortgage | |
| Previous Owner | $267,646 | New Conventional | |
| Previous Owner | $254,000 | Construction |
Property History
| Date | Event | Price | Change | Sq Ft Price |
|---|---|---|---|---|
| 09/30/2019 09/30/19 | Sold | -- | -- | -- |
| 09/03/2019 09/03/19 | For Sale | $405,000 | +1.3% | $108 / Sq Ft |
| 12/30/2013 12/30/13 | Sold | -- | -- | -- |
| 11/11/2013 11/11/13 | Pending | -- | -- | -- |
| 06/04/2013 06/04/13 | For Sale | $399,900 | -- | $107 / Sq Ft |
Tax History Compared to Growth
Tax History
| Year | Tax Paid | Tax Assessment Tax Assessment Total Assessment is a certain percentage of the fair market value that is determined by local assessors to be the total taxable value of land and additions on the property. | Land | Improvement |
|---|---|---|---|---|
| 2025 | $11,415 | $61,293 | -- | -- |
| 2023 | $11,415 | $57,779 | $0 | $0 |
| 2022 | $10,295 | $52,054 | $0 | $0 |
| 2021 | $8,459 | $46,895 | $0 | $0 |
| 2020 | $9,086 | $45,975 | $0 | $0 |
| 2019 | $8,951 | $45,073 | $0 | $0 |
| 2018 | $7,869 | $44,189 | $0 | $0 |
| 2017 | $8,723 | $43,323 | $0 | $0 |
| 2014 | $8,228 | $41,641 | $0 | $0 |
Agents Affiliated with this Home
-
Kristen Cummings

Seller's Agent in 2019
Kristen Cummings
Genesis, LLC, Realtors
(785) 633-4359
355 Total Sales
-
Brian Johnson

Buyer's Agent in 2019
Brian Johnson
McGrew Real Estate, Inc.
(785) 220-5115
84 Total Sales
-
Deb McFarland

Seller's Agent in 2013
Deb McFarland
Berkshire Hathaway First
(785) 231-8934
172 Total Sales
Map
Source: Sunflower Association of REALTORS®
MLS Number: 209333
APN: 144-20-0-40-04-019-000
- 6314 SW 42nd Ct
- 4432 SW Brandywine Ln
- 0000 SW Stoneylake Dr Unit Lot 3
- 0000 SW Stoneylake Dr Unit Lot 2
- 6318 SW 46th Park
- 6326 SW 46th Park
- 6322 SW 46th Park
- 6334 SW 46th Park
- 3936 SW Lincolnshire Rd
- 6319 SW 46th Park
- 0000 SW 43rd Ct Unit BLK B, Lot 10
- 3910 SW Gamwell Rd
- 3901 SW Stonybrook Dr
- 6017 SW 46th St
- 30A SW Postoak Dr
- 6466 SW Suffolk Rd
- 3713 SW Arvonia Place
- 5725 SW Postoak Dr
- 3728 SW Stonybrook Dr
- 6915 SW 43rd Terrace
