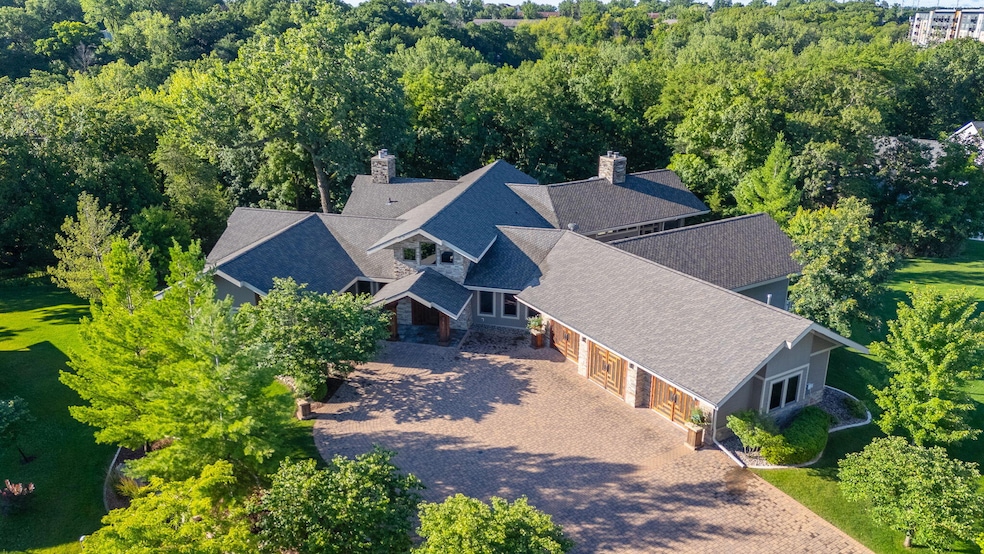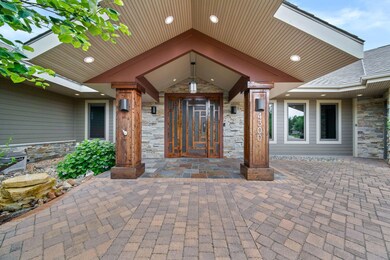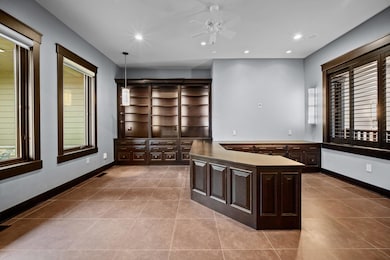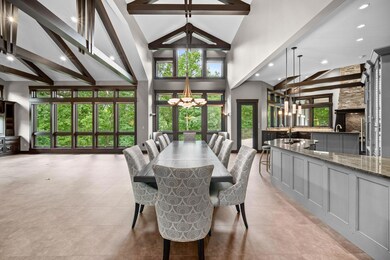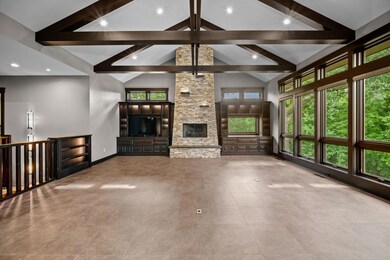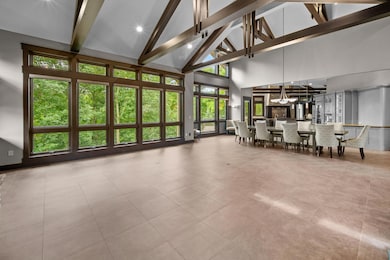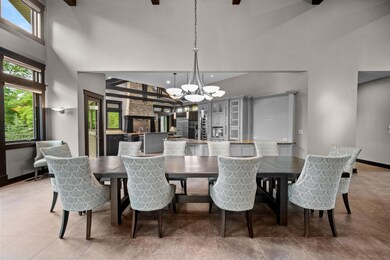4300 Timber Ridge Dr Ames, IA 50014
Ontario NeighborhoodEstimated payment $12,268/month
Highlights
- Spa
- Multiple Fireplaces
- Great Room
- 2 Acre Lot
- Sun or Florida Room
- Mud Room
About This Home
A Luxurious Woodland Sanctuary in Estates West, AmesDiscover a meticulously crafted sanctuary nestled within the prestigious Estates West subdivision, offering unparalleled privacy on 2.8+ wooded acres while remaining just minutes from grocery stores, restaurants, gas, and Highway 30. Nature surrounds you here—mature trees, a meandering creek, abundant wildlife, and direct access to Munn Woods and Emma McCarthy Lee Park create a serene backdrop in every season.
A quiet walk from the main residence leads you to a secluded gazebo and firepit area tucked into the trees—an intimate retreat perfect for relaxing or entertaining amid the sights and sounds of the forest.
From the moment you arrive, the home's extraordinary craftsmanship is unmistakable. A heated front entry welcomes you inside, complemented by custom solid cedar garage doors that set an elegant tone. Expansive decks and patios extend the living space outdoors, offering panoramic views of the natural surroundings.
Inside, cabinet-grade woodwork, solid cherry beams with hidden mood lighting, and Hunter Douglas Pirouette blinds elevate every room. Porcelain tile flooring flows seamlessly throughout, while zoned geothermal heating and cooling delivers year-round comfort. Custom Hubbardton Forge hand-made wall sconces from Vermont add warm, artisan lighting throughout the home.The gourmet kitchen is designed for both everyday living and elevated culinary experiences. It features Thermador appliances in both the main kitchen and bistro area, a walnut wood island countertop, granite surfaces, a walk-in pantry, and two dishwashers for effortless hosting.
The luxurious primary suite is a private oasis with custom built-in side tables, a hand-cast bronze sink set in granite with an integrated refrigerator cabinet, and an oversized walk-in closet with a center island and pocket doors. The spa-inspired ensuite includes a TOTO Neorest toilet, Robern anti-fog mirrors, a collagen rejuvenation sun shower, and a chromotherapy soaking tub. Radiant-heated floors and shower seating complete the experience.
A beautifully crafted staircase with in-step lighting—or an elevator—leads to the lower level. Here, a spacious family room with custom Rustic Alder built-ins and a home bar (complete with dishwasher and ice machine) creates an inviting gathering space. For entertainment at its finest, the 300 sq ft custom theater room seats up to eight guests and includes:
Marantz Cinema 60 Surround Sound
120' diagonal screen,Sony 4K laser projector & premium 4K Blu-ray system.Variable-Kelvin theater lighting.Eight power recliners with lumbar, head, and foot adjustments
A dramatic Galleria with layered lighting and custom Hubbardton Forge sconces
Natural cork wall and ceiling treatments accented with gold and copper detailing
Lower-level walk-outs connect effortlessly to the outdoor living spaces, blending indoor comfort with nature. The home is outfitted with comprehensive audio-video systems, included furnishings, and a full home security system for year-round peace of mind.
This residence is more than a home; it is a private retreat where luxury, craftsmanship, and and nature coexist in perfect harmony
Home Details
Home Type
- Single Family
Year Built
- Built in 2010
Lot Details
- 2 Acre Lot
- Fenced
- Sprinkler System
HOA Fees
- $11 Monthly HOA Fees
Parking
- 3 Car Attached Garage
Home Design
- Poured Concrete
- Wood Trim
- Cement Board or Planked
- Stone
Interior Spaces
- 5,238 Sq Ft Home
- 1-Story Property
- Wet Bar
- Central Vacuum
- Ceiling Fan
- Multiple Fireplaces
- Gas Fireplace
- Window Treatments
- Mud Room
- Great Room
- Family Room
- Dining Room
- Home Office
- Sun or Florida Room
- Screened Porch
- Utility Room
- Tile Flooring
- Home Security System
Kitchen
- Range
- Microwave
- Dishwasher
- Disposal
Bedrooms and Bathrooms
- 3 Bedrooms
- Soaking Tub
Laundry
- Laundry Room
- Laundry on main level
- Dryer
- Washer
Basement
- Walk-Out Basement
- Basement Fills Entire Space Under The House
- Sump Pump
Outdoor Features
- Spa
- Dock made with Composite Material
- Patio
Location
- Property is near a creek
Utilities
- Central Air
- Geothermal Heating and Cooling
- Electric Water Heater
- Water Softener is Owned
Community Details
- Built by HCS
Listing and Financial Details
- Assessor Parcel Number 09-05-302-080
Map
Home Values in the Area
Average Home Value in this Area
Tax History
| Year | Tax Paid | Tax Assessment Tax Assessment Total Assessment is a certain percentage of the fair market value that is determined by local assessors to be the total taxable value of land and additions on the property. | Land | Improvement |
|---|---|---|---|---|
| 2025 | $22,548 | $1,342,500 | $121,500 | $1,221,000 |
| 2024 | $22,166 | $1,578,300 | $267,600 | $1,310,700 |
| 2023 | $17,862 | $1,578,300 | $267,600 | $1,310,700 |
| 2022 | $17,642 | $1,070,500 | $267,600 | $802,900 |
| 2021 | $17,718 | $1,070,500 | $267,600 | $802,900 |
| 2020 | $17,460 | $1,015,700 | $253,900 | $761,800 |
| 2019 | $17,460 | $1,015,700 | $253,900 | $761,800 |
| 2018 | $16,752 | $967,800 | $242,000 | $725,800 |
| 2017 | $16,752 | $967,800 | $242,000 | $725,800 |
| 2016 | $20,780 | $1,188,700 | $248,500 | $940,200 |
| 2015 | $20,780 | $1,188,700 | $248,500 | $940,200 |
| 2014 | $21,200 | $1,188,700 | $248,500 | $940,200 |
Property History
| Date | Event | Price | List to Sale | Price per Sq Ft |
|---|---|---|---|---|
| 05/01/2025 05/01/25 | Price Changed | $1,975,000 | -20.2% | $377 / Sq Ft |
| 04/17/2025 04/17/25 | For Sale | $2,475,000 | 0.0% | $473 / Sq Ft |
| 04/15/2025 04/15/25 | Off Market | $2,475,000 | -- | -- |
| 01/17/2025 01/17/25 | For Sale | $2,475,000 | 0.0% | $473 / Sq Ft |
| 01/16/2025 01/16/25 | Off Market | $2,475,000 | -- | -- |
| 12/03/2024 12/03/24 | Price Changed | $2,475,000 | -16.8% | $473 / Sq Ft |
| 07/18/2024 07/18/24 | For Sale | $2,975,000 | -- | $568 / Sq Ft |
Source: Central Iowa Board of REALTORS®
MLS Number: 65248
APN: 09-05-302-080
- 601 Chelsea Ct
- 806 Vermont Cir
- 4401 Ross Rd
- 1026 Florida Ave
- 3654 Story St
- 4714 Todd Dr
- 4000 Ontario St
- 3902 Ontario St
- 4015 Marigold Dr
- 3908 Ontario St
- 221 N Franklin Ave
- 5428 Greene St
- 5420 Greene St
- 5110 Greene St
- 1301 Florida Ave
- 1332 Arizona Ave
- 4713 Ontario St
- 1307 Florida Ave
- 330 N Franklin Ave
- 3422 West St
- 4320 Westbrook Dr
- 4415 Lincoln Way
- 802 Delaware Ave
- 4415 Lincoln Way Unit ID1261671P
- 4415 Lincoln Way Unit ID1261669P
- 4415 Lincoln Way Unit ID1261673P
- 4301 Lincoln Swing St
- 4120-4136 Lincoln Swing
- 4815 Todd Dr
- 235 Sinclair Ave
- 1201 Florida Ave
- 3505-3515 Lincoln Way
- 3922 Ontario St
- 1311 Delaware Ave Unit 1
- 3815 Tripp St
- 3726 Tripp St
- 4608 Toronto St
- 802 Dickinson Ave
- 3306 Lincoln Way
- 3206 Lincoln Way
