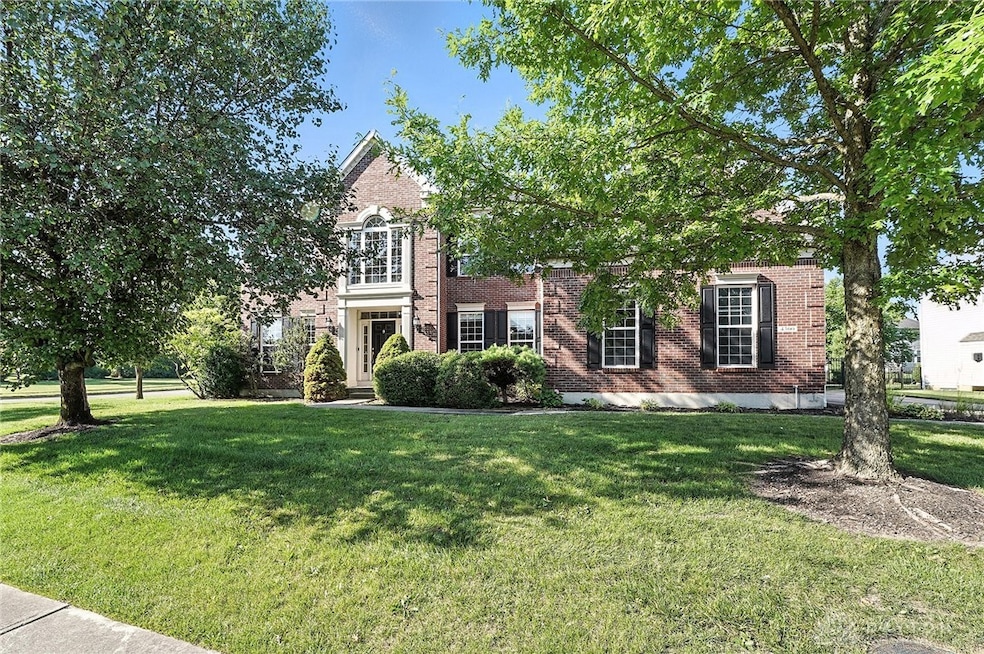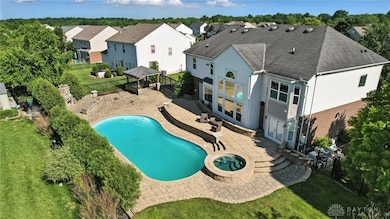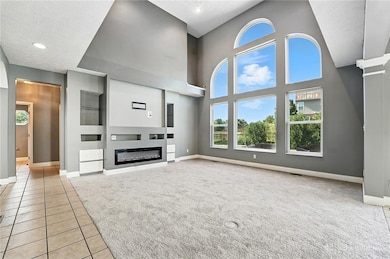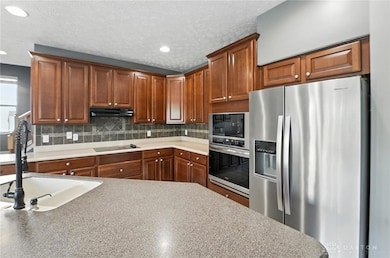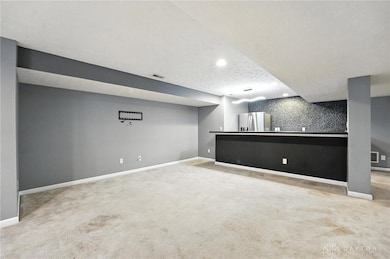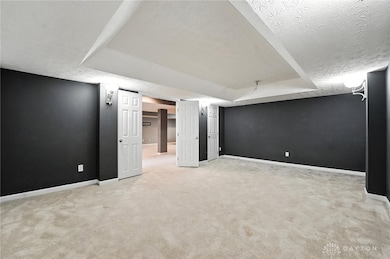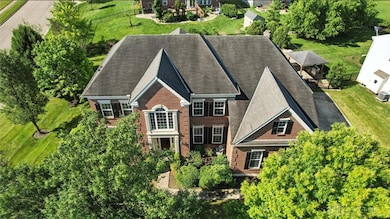4300 Turtledove Way Miamisburg, OH 45342
Estimated payment $4,572/month
Highlights
- In Ground Pool
- Cathedral Ceiling
- 2 Fireplaces
- Dutch Colonial Architecture
- Hydromassage or Jetted Bathtub
- Combination Kitchen and Living
About This Home
Tucked within Miamisburg's coveted Crains Run community, 4300 Turtledove Way offers a rare blend of refined interiors, flexible living space, and luxurious outdoor amenities—crafted for modern comfort and effortless entertaining. Very motivated seller! This expansive home features over 4,500 sq ft of living space, including six bedrooms and four full bathrooms. The main level showcases hardwood cabinetry and a spacious kitchen island that seamlessly connects to both formal and casual dining areas. An electric fireplace in the great room adds a touch of warmth and sophistication. Downstairs, the finished basement offers even more versatility with a wet bar and a private theater room—perfect for movie nights or hosting guests. Step outside to a backyard oasis. A raised stone patio overlooks the heated pool and elevated spa, complete with waterfall and lighting features, all controlled by the IntelliTouch system. A covered outdoor kitchen and a stone fireplace with built-in seating create the ultimate space for year-round entertaining, framed by elegant stone landscaping. Blending smart upgrades with timeless style, this home is a standout in one of Miamisburg's most desirable neighborhoods.
Listing Agent
Coldwell Banker Heritage Brokerage Phone: 9377512512 License #2025000884 Listed on: 07/08/2025

Home Details
Home Type
- Single Family
Est. Annual Taxes
- $16,013
Year Built
- 2004
Lot Details
- 0.3 Acre Lot
- Fenced
HOA Fees
- $70 Monthly HOA Fees
Parking
- 2 Car Garage
- Garage Door Opener
Home Design
- Dutch Colonial Architecture
- Brick Exterior Construction
- Stone
Interior Spaces
- 5,124 Sq Ft Home
- 2-Story Property
- Wet Bar
- Bar
- Cathedral Ceiling
- 2 Fireplaces
- Wood Burning Fireplace
- Electric Fireplace
- Double Hung Windows
- Aluminum Window Frames
- Combination Kitchen and Living
- Finished Basement
- Basement Fills Entire Space Under The House
Kitchen
- Built-In Oven
- Cooktop
- Microwave
- Dishwasher
- Kitchen Island
- Laminate Countertops
- Disposal
Bedrooms and Bathrooms
- 6 Bedrooms
- Walk-In Closet
- Bathroom on Main Level
- 4 Full Bathrooms
- Hydromassage or Jetted Bathtub
Home Security
- Surveillance System
- Fire and Smoke Detector
Pool
- In Ground Pool
- Spa
Outdoor Features
- Patio
- Porch
Utilities
- Forced Air Heating and Cooling System
- Heating System Uses Natural Gas
- Water Softener
- Cable TV Available
Listing and Financial Details
- Assessor Parcel Number K45-28329-0022
Community Details
Overview
- Association fees include clubhouse, playground, pool(s), security
- Crains Run Subdivision
Recreation
- Trails
Map
Home Values in the Area
Average Home Value in this Area
Tax History
| Year | Tax Paid | Tax Assessment Tax Assessment Total Assessment is a certain percentage of the fair market value that is determined by local assessors to be the total taxable value of land and additions on the property. | Land | Improvement |
|---|---|---|---|---|
| 2024 | $16,013 | $213,670 | $23,020 | $190,650 |
| 2023 | $16,013 | $227,400 | $23,020 | $204,380 |
| 2022 | $13,389 | $159,020 | $16,100 | $142,920 |
| 2021 | $12,681 | $159,020 | $16,100 | $142,920 |
| 2020 | $12,562 | $159,020 | $16,100 | $142,920 |
| 2019 | $13,332 | $153,280 | $14,000 | $139,280 |
| 2018 | $13,240 | $153,280 | $14,000 | $139,280 |
| 2017 | $13,164 | $153,280 | $14,000 | $139,280 |
| 2016 | $9,936 | $109,630 | $14,000 | $95,630 |
| 2015 | $9,768 | $109,630 | $14,000 | $95,630 |
| 2014 | $9,768 | $109,630 | $14,000 | $95,630 |
| 2012 | -- | $114,350 | $17,500 | $96,850 |
Property History
| Date | Event | Price | List to Sale | Price per Sq Ft |
|---|---|---|---|---|
| 10/29/2025 10/29/25 | Price Changed | $599,900 | -4.0% | $117 / Sq Ft |
| 09/22/2025 09/22/25 | Price Changed | $625,000 | -3.8% | $122 / Sq Ft |
| 07/08/2025 07/08/25 | For Sale | $650,000 | -- | $127 / Sq Ft |
Purchase History
| Date | Type | Sale Price | Title Company |
|---|---|---|---|
| Deed | $385,501 | -- | |
| Warranty Deed | $385,600 | Landmark Title Agency South | |
| Warranty Deed | $394,500 | American Homeland Title Ags | |
| Deed | $91,900 | -- |
Mortgage History
| Date | Status | Loan Amount | Loan Type |
|---|---|---|---|
| Closed | -- | No Value Available | |
| Open | $346,950 | Purchase Money Mortgage | |
| Previous Owner | $374,703 | Fannie Mae Freddie Mac |
Source: Dayton REALTORS®
MLS Number: 936159
APN: K45-28329-0022
- 5561 Sagewood Dr
- 4141 Purplefinch Ln
- 10987 Ayer Place
- 10862 Jandor Place
- 10800 Green Apple Rd
- 4850 Medlar Rd
- 3760 Pennyroyal Rd
- 5199 Medlar Rd
- 2054 Prestwick Bend
- 1984 Cruden Bay Way
- 1785 Archerfield Place
- 1834 Mellow Dr
- 2434 Whisper Dr
- 510 Royal Springs Dr
- 2475 Byers Ridge Dr
- 131 Queen Ann Ct
- 9539 Byers Rd
- 450 Evergreen Dr
- 1 Pendle Point
- 9228 Sawgrass Dr
- 10501 Landing Way
- 2991 Austin Springs Blvd
- 2895 Taos Dr
- 9600 Summit Point Dr
- 8892 Fox Glove Way
- 3091 Sagebrook Dr
- 2550 Steeplechase Dr
- 80 Gregg Ct
- 8967 Cam Dr
- 2555 Lonesome Pine Dr
- 2480 Foxhill Dr
- 1804 Belvo Rd
- 8500 Tree Top Ct
- 9352 Captiva Bay Dr Unit 9352
- 9366 Captiva Bay Dr Unit 9366
- 1602 Phyllis Ave
- 140 Redbud Dr
- 2031 Beth Ann Way
- 2125 Maue Rd
- 2 Emerald Way
