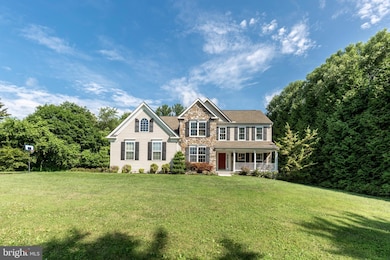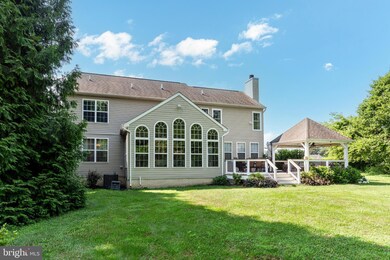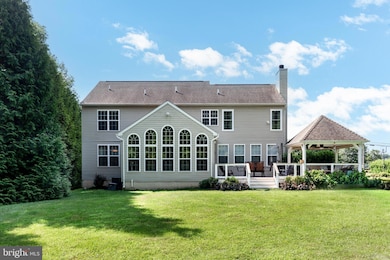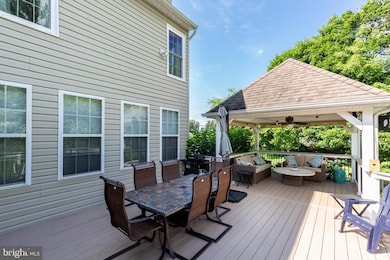
4300 Upper Beckleysville Rd Hampstead, MD 21074
Estimated payment $5,002/month
Highlights
- 1.7 Acre Lot
- Colonial Architecture
- 1 Fireplace
- Spring Garden Elementary School Rated A-
- Backs to Trees or Woods
- No HOA
About This Home
Welcome to 4300 Upper Beckleysville Rd a beautiful custom home on a picturesque private 1.7 acre lot. 4 bedrooms,3.5 baths with exquisite features throughout! The large kitchen and morning room lead out to an expansive deck with a gazebo. There is a formal living and dining room as well as a family room with a fireplace for relaxing.The lower level has a full bath and lots of space for additional rooms. The treelined private lot is simply gorgeous! Don't miss this one!!
Home Details
Home Type
- Single Family
Est. Annual Taxes
- $7,044
Year Built
- Built in 2009
Lot Details
- 1.7 Acre Lot
- Landscaped
- Backs to Trees or Woods
- Property is zoned R-100
Parking
- 3 Car Attached Garage
- Side Facing Garage
Home Design
- Colonial Architecture
- Stone Siding
- Vinyl Siding
Interior Spaces
- Property has 3 Levels
- 1 Fireplace
Kitchen
- Electric Oven or Range
- Built-In Microwave
- Ice Maker
- Dishwasher
- Stainless Steel Appliances
Bedrooms and Bathrooms
- 4 Bedrooms
Laundry
- Dryer
- Washer
Basement
- Basement Fills Entire Space Under The House
- Side Basement Entry
Utilities
- Forced Air Heating and Cooling System
- Well
- Electric Water Heater
- On Site Septic
Community Details
- No Home Owners Association
Listing and Financial Details
- Assessor Parcel Number 0708069875
Map
Home Values in the Area
Average Home Value in this Area
Tax History
| Year | Tax Paid | Tax Assessment Tax Assessment Total Assessment is a certain percentage of the fair market value that is determined by local assessors to be the total taxable value of land and additions on the property. | Land | Improvement |
|---|---|---|---|---|
| 2024 | $5,838 | $618,033 | $0 | $0 |
| 2023 | $5,593 | $543,167 | $0 | $0 |
| 2022 | $5,304 | $468,300 | $137,000 | $331,300 |
| 2021 | $10,778 | $466,267 | $0 | $0 |
| 2020 | $5,306 | $464,233 | $0 | $0 |
| 2019 | $5,283 | $462,200 | $137,000 | $325,200 |
| 2018 | $5,092 | $449,400 | $0 | $0 |
| 2017 | $4,949 | $436,600 | $0 | $0 |
| 2016 | -- | $423,800 | $0 | $0 |
| 2015 | -- | $423,800 | $0 | $0 |
| 2014 | -- | $423,800 | $0 | $0 |
Property History
| Date | Event | Price | Change | Sq Ft Price |
|---|---|---|---|---|
| 07/22/2025 07/22/25 | For Sale | $783,000 | -1.9% | $216 / Sq Ft |
| 07/02/2025 07/02/25 | For Sale | $798,000 | -- | $220 / Sq Ft |
Purchase History
| Date | Type | Sale Price | Title Company |
|---|---|---|---|
| Deed | $534,834 | -- | |
| Deed | -- | -- |
Mortgage History
| Date | Status | Loan Amount | Loan Type |
|---|---|---|---|
| Open | $323,600 | New Conventional | |
| Closed | $75,000 | Credit Line Revolving | |
| Closed | $64,350 | Credit Line Revolving | |
| Closed | $417,000 | Purchase Money Mortgage | |
| Previous Owner | $8,800,000 | Credit Line Revolving |
Similar Homes in Hampstead, MD
Source: Bright MLS
MLS Number: MDCR2028566
APN: 08-069875
- 4150 Sommerfield Dr
- 4136 Shanelle Ct
- 1422 Popes Creek Dr
- 4138 Hillcrest Ave
- 1315 Hillcrest St
- 4177 Plowshare Ct
- 0 Hanover Pike Unit MDCR2024542
- 4195 Fallow Dr
- 4203 Wagon Wheel Dr
- 1335 West St
- 1746 Upper Forde Ln
- 1330 N Main St
- 1824 Upper Forde Ln
- 4250 Flail Dr
- 3931 Brittany Ln
- 3925 Brittany Ln
- 3815 Sunnyfield Ct Unit 2A
- 3815 Sunnyfield Ct Unit 3A
- 1885 Upper Forde Ln
- 3805 Sunnyfield Ct Unit 2D
- 4308 Sycamore Dr
- 3830 Normandy Dr Unit 1B
- 3754 Shiloh Rd Unit 4
- 3860 Normandy Dr Unit 2A
- 3241 Chestnut St
- 3610 Carrollton Rd
- 2653 Sandymount Rd
- 14815 Dover Rd
- 520 Gentry Ct
- 2089 Brown Rd
- 2205 Old Westminster Pike Unit C
- 2205 Old Westminster Pike Unit B
- 502 Old Westminster Pike
- 106 N Center St
- 102 Wimert Ave
- 276 E Main St Unit 5
- 276 E Main St Unit 4
- 236 E Main St Unit Garage
- 21 Milton Ave
- 340 Mary Ave






