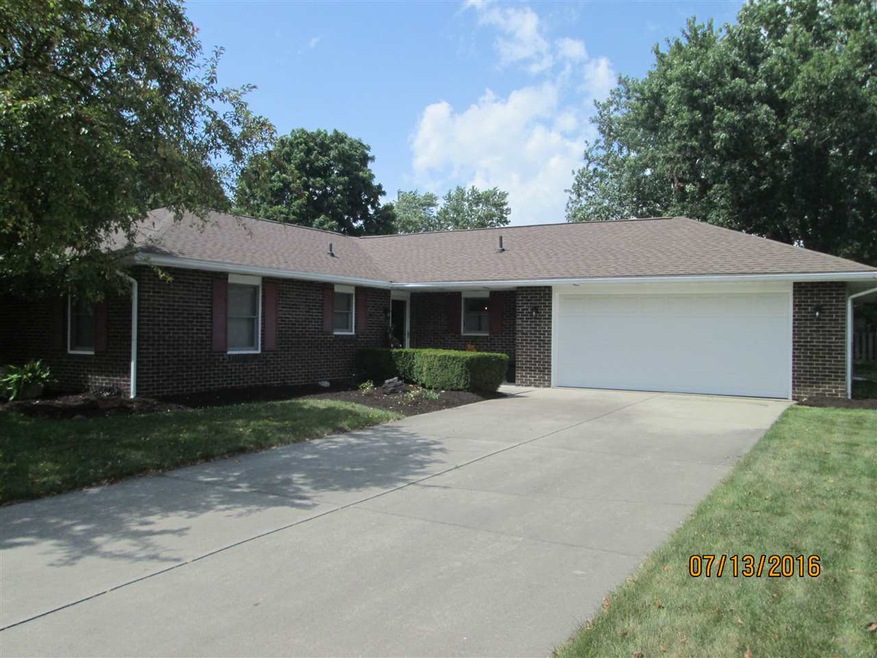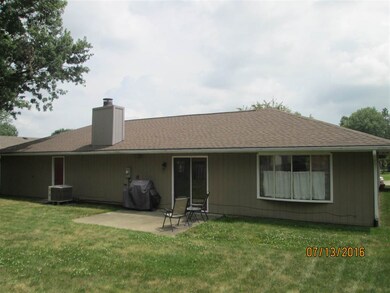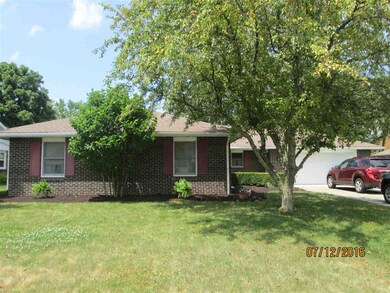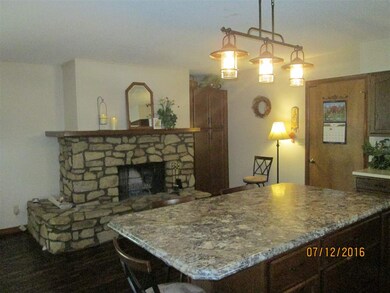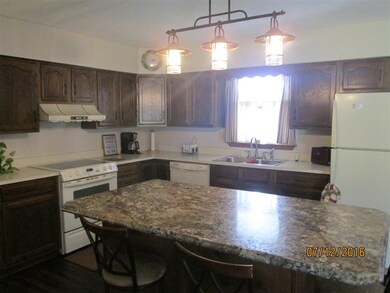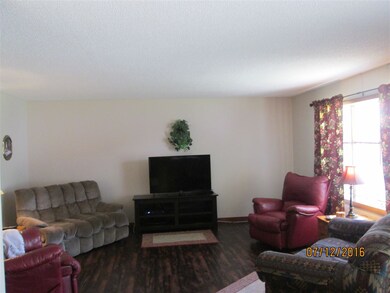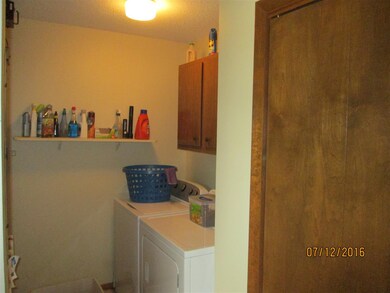
4300 W Coventry Dr Muncie, IN 47304
Robinwood NeighborhoodHighlights
- Fireplace in Kitchen
- Breakfast Bar
- Kitchen Island
- 2 Car Attached Garage
- <<tubWithShowerToken>>
- 1-Story Property
About This Home
As of March 2019Robinwood Estates !! Very nice 3 bedroom, 2 bath ranch style home has been well maintained with many updates. The open floor plan combines the family room, dining room and kitchen with a roomy island and wood burning fireplace. Sliding doors lead to the patio area and back yard. There are 3 bedrooms, each having their own ceiling fan. Updates include a newer roof, newer wood laminate flooring in the kitchen, dining room and family room. The carpet in the home is only a couple of weeks old. The master bedroom has an updated, 3 piece bathroom with laminate flooring, sink and cabinet, as well as a tiled walk-in shower. This is a total electric home with electric bills averaging $148.00 month.
Last Buyer's Agent
Brenda Fullhart
F.C. Tucker Muncie, REALTORS
Home Details
Home Type
- Single Family
Est. Annual Taxes
- $1,195
Year Built
- Built in 1979
Lot Details
- 9,583 Sq Ft Lot
- Lot Dimensions are 80x120
- Landscaped
- Level Lot
Parking
- 2 Car Attached Garage
- Garage Door Opener
- Driveway
Home Design
- Brick Exterior Construction
- Slab Foundation
- Shingle Roof
- Asphalt Roof
- Wood Siding
Interior Spaces
- 1,752 Sq Ft Home
- 1-Story Property
- Ceiling Fan
- Wood Burning Fireplace
Kitchen
- Breakfast Bar
- Kitchen Island
- Laminate Countertops
- Disposal
- Fireplace in Kitchen
Flooring
- Carpet
- Laminate
Bedrooms and Bathrooms
- 3 Bedrooms
- 2 Full Bathrooms
- <<tubWithShowerToken>>
- Separate Shower
Location
- Suburban Location
Utilities
- Forced Air Heating and Cooling System
- Water Heater Leased
- Cable TV Available
Listing and Financial Details
- Assessor Parcel Number 18-11-06-337-023.000-037
Ownership History
Purchase Details
Home Financials for this Owner
Home Financials are based on the most recent Mortgage that was taken out on this home.Purchase Details
Purchase Details
Home Financials for this Owner
Home Financials are based on the most recent Mortgage that was taken out on this home.Similar Homes in Muncie, IN
Home Values in the Area
Average Home Value in this Area
Purchase History
| Date | Type | Sale Price | Title Company |
|---|---|---|---|
| Warranty Deed | -- | None Available | |
| Interfamily Deed Transfer | -- | -- | |
| Warranty Deed | -- | -- |
Mortgage History
| Date | Status | Loan Amount | Loan Type |
|---|---|---|---|
| Open | $120,000 | New Conventional | |
| Closed | $117,000 | New Conventional | |
| Previous Owner | $92,866 | New Conventional | |
| Previous Owner | $98,200 | New Conventional |
Property History
| Date | Event | Price | Change | Sq Ft Price |
|---|---|---|---|---|
| 03/05/2019 03/05/19 | Sold | $130,000 | +0.1% | $74 / Sq Ft |
| 01/27/2019 01/27/19 | Pending | -- | -- | -- |
| 01/21/2019 01/21/19 | For Sale | $129,900 | 0.0% | $74 / Sq Ft |
| 12/19/2018 12/19/18 | Pending | -- | -- | -- |
| 10/22/2018 10/22/18 | Price Changed | $129,900 | -3.8% | $74 / Sq Ft |
| 10/03/2018 10/03/18 | For Sale | $135,000 | +5.5% | $77 / Sq Ft |
| 08/31/2016 08/31/16 | Sold | $128,000 | -1.5% | $73 / Sq Ft |
| 07/25/2016 07/25/16 | Pending | -- | -- | -- |
| 07/13/2016 07/13/16 | For Sale | $129,900 | -- | $74 / Sq Ft |
Tax History Compared to Growth
Tax History
| Year | Tax Paid | Tax Assessment Tax Assessment Total Assessment is a certain percentage of the fair market value that is determined by local assessors to be the total taxable value of land and additions on the property. | Land | Improvement |
|---|---|---|---|---|
| 2024 | $1,824 | $189,400 | $33,700 | $155,700 |
| 2023 | $1,812 | $172,500 | $28,100 | $144,400 |
| 2022 | $1,776 | $164,600 | $28,100 | $136,500 |
| 2021 | $1,523 | $139,300 | $26,000 | $113,300 |
| 2020 | $1,423 | $129,500 | $22,600 | $106,900 |
| 2019 | $1,353 | $122,500 | $22,600 | $99,900 |
Agents Affiliated with this Home
-
Julie Schnepp

Seller's Agent in 2019
Julie Schnepp
RE/MAX Legacy
(765) 617-9430
378 Total Sales
-
Melissa Young

Seller Co-Listing Agent in 2019
Melissa Young
RE/MAX Legacy
(765) 617-1885
56 Total Sales
-
J
Buyer's Agent in 2019
Jennifer Whittenburg
RE/MAX
-
Jim Mochal

Seller's Agent in 2016
Jim Mochal
Coldwell Banker Real Estate Group
(765) 748-1005
87 Total Sales
-
B
Buyer's Agent in 2016
Brenda Fullhart
F.C. Tucker Muncie, REALTORS
Map
Source: Indiana Regional MLS
MLS Number: 201632441
APN: 18-11-06-337-023.000-003
- 4301 W Friar Dr
- 4400 W Friar Dr
- 4104 W Friar Dr
- 2305 N Kensington Way
- 3705 W Pettigrew Dr
- 2209 N Roxbury Ln
- 3004 N Timber Ln
- 0 W Hessler Rd Unit 1 202304259
- 4000 Blk N Morrison Rd
- Tract #2 N Morrison Rd
- 3541 W Johnson Cir
- 4601 W Legacy Dr
- 3700 BLK W Bethel Ave
- 1213 N Regency Pkwy
- 1408 N Regency Pkwy
- 1808 N Winthrop Rd
- 2109 N Halifax Dr
- 3620 N Lakeside Dr
- 4204 W Blue Heron Ct
- 901 N Clarkdale Dr
