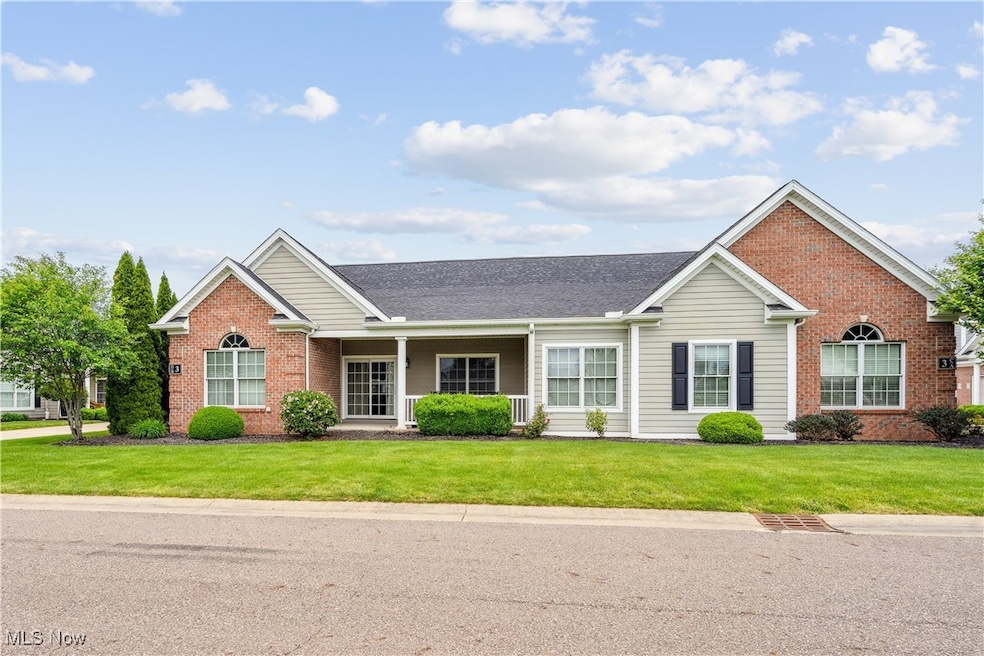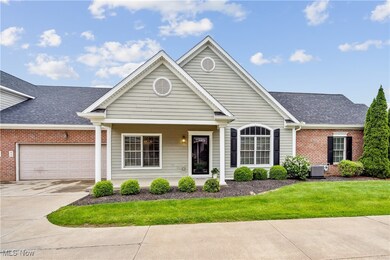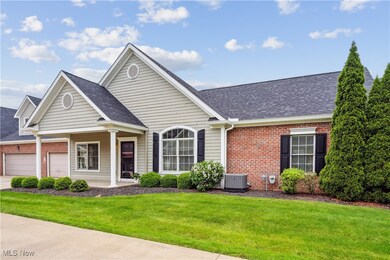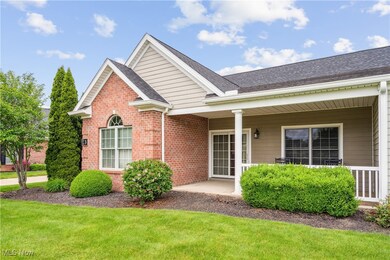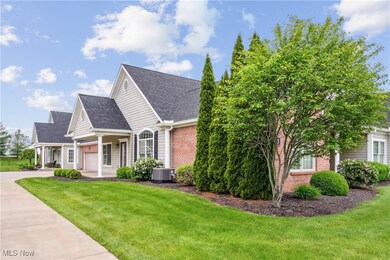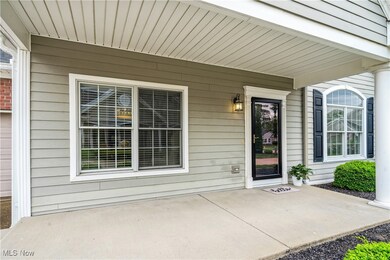4300 Westford Place Unit 3B Canfield, OH 44406
Highlights
- Golf Course Community
- Private Pool
- Community Lake
- Canfield Village Middle School Rated A
- Gated Community
- Clubhouse
About This Home
Amazing Canfield Condo in the desirable Resort like living in the Gated Community of Kennsington! Beautiful first floor living with a gorgeous long Side porch across from a green space area next to the beautiful outdoor pool. Steps away from Kennsington grille , Aldi grocery store, hotels, courtyard with fire pits and live music, , golf course, and golf simulators, sit and relax overlooking the beautiful lake and attend the many great events at Waypoint plus much more ! Features include; 2 car garage; full basement; stairs to large attic for storage ;Two full baths ; Laundry with washer/dryer; cathedral ceilings throughout ; gas fireplace in spacious family room; entry at front porch and side porch has sliding glass doors; large kitchen pantry with a breakfast bar, lovely chandelier and overhead recessed lighting and pendant lighting . Large walk in closets in the bedrooms and front hall closet . No maintenance, just Pure Enjoyment !
Listing Agent
Keller Williams Chervenic Rlty Brokerage Email: marlene@kw.com 330-717-0545 License #2015001933

Condo Details
Home Type
- Condominium
Est. Annual Taxes
- $4,564
Year Built
- Built in 2005
Parking
- 2 Car Direct Access Garage
- Additional Parking
Home Design
- Brick Foundation
Interior Spaces
- 1,609 Sq Ft Home
- 1-Story Property
- Ceiling Fan
- Gas Fireplace
- Basement Fills Entire Space Under The House
- Property Views
Kitchen
- Range
- Microwave
- Dishwasher
- Disposal
Bedrooms and Bathrooms
- 2 Bedrooms
- 2 Full Bathrooms
Laundry
- Laundry in unit
- Dryer
- Washer
Utilities
- Forced Air Heating and Cooling System
- Heating System Uses Gas
Additional Features
- Private Pool
- West Facing Home
Listing and Financial Details
- Tenant pays for association fees, all utilities
- The owner pays for security, taxes
- 12 Month Lease Term
- Assessor Parcel Number 26-055-0-070.03-0
Community Details
Overview
- Bradford Greene Condo Subdivision
- Community Lake
Amenities
- Common Area
- Restaurant
- Clubhouse
Recreation
- Golf Course Community
- Community Pool
Pet Policy
- Pets Allowed
Security
- Gated Community
Map
Source: MLS Now
MLS Number: 5123903
APN: 26-055-0-070.03-0
- 4300 Westford Place Unit 6B
- 5034 Macy Ln
- 4038 Saint Andrews Ct Unit 6
- 5025 Macy Ln
- 5021 Macy Ln
- 3895 Indian Run Dr Unit 8
- 7767 Exeter Ct
- 7091 S Raccoon Rd
- 7665 Brixton Crest
- 6241 Saint Andrews Dr
- 4080 Fairway Dr
- 6836 Twin Oaks Ct
- 6879 Kyle Ridge Pointe
- 6868 Twin Oaks Ct Unit 6868
- 100 Talsman Dr
- 6745 Tippecanoe Rd
- 6729 Tippecanoe Rd
- 6781 Tippecanoe Rd
- 140 Talsman Dr Unit 1
- 6859 Fairground Blvd
