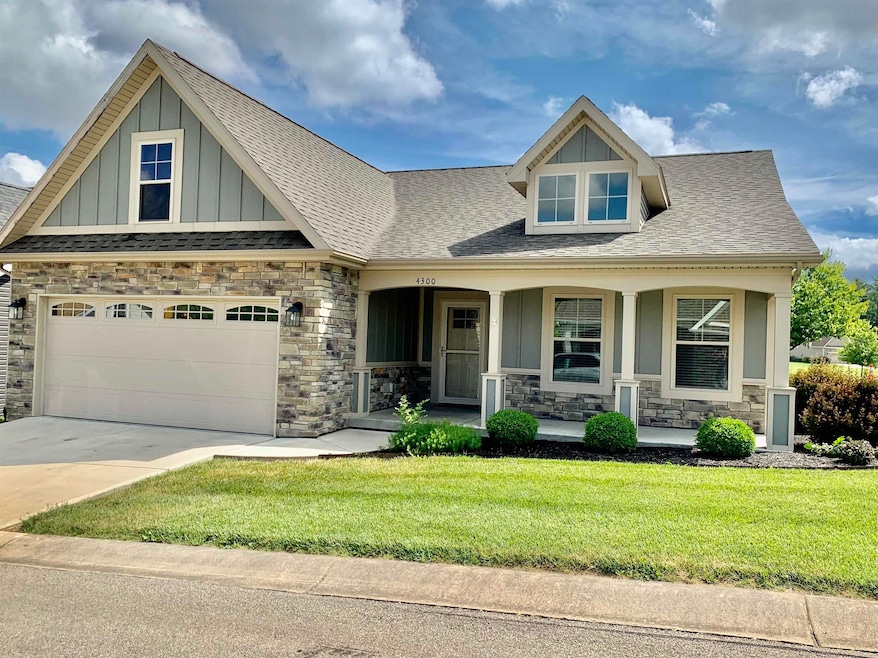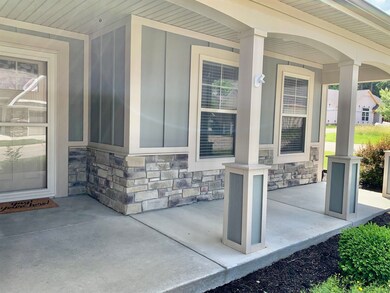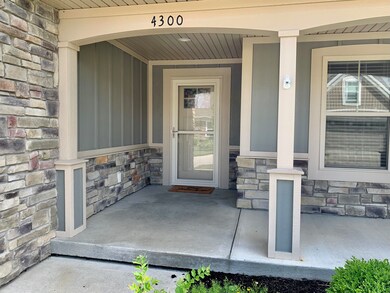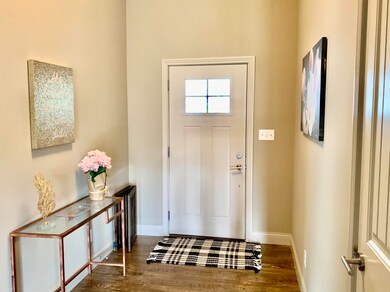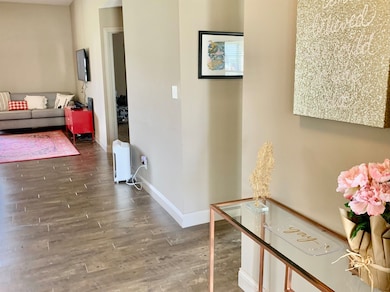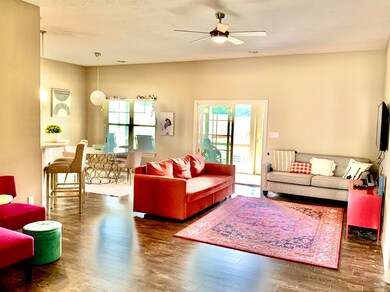
4300 Whispering Way Ct Muncie, IN 47304
Highlights
- Primary Bedroom Suite
- Ranch Style House
- Corner Lot
- Open Floorplan
- Backs to Open Ground
- Stone Countertops
About This Home
As of July 2022Open concept 3 BR, 2 bath home features a large great room, dining area & convenient kitchen w/ breakfast bar, abundant cabinets & counter space, refrigerator, range, microwave, & dishwasher. The laundry room off kitchen offers a washer & dryer & leads to the 2 car garage. The en-suite features a walk in closet, twin vanities & a large stand up shower. Other great features are R-38 insulation, 92% efficient gas furnace, 200 amp electrical service, 50 gal. water heater, insulated doors, thermopane windows, nice flooring & neutral colors. The HOA fee is $160/mo and covers snow removal & yard work.
Last Agent to Sell the Property
Coldwell Banker Real Estate Group Listed on: 06/12/2022

Home Details
Home Type
- Single Family
Est. Annual Taxes
- $1,687
Year Built
- Built in 2017
Lot Details
- 6,142 Sq Ft Lot
- Lot Dimensions are 88x70
- Backs to Open Ground
- Landscaped
- Corner Lot
- Level Lot
HOA Fees
- $160 Monthly HOA Fees
Parking
- 2 Car Attached Garage
- Garage Door Opener
- Driveway
Home Design
- Ranch Style House
- Slab Foundation
- Shingle Roof
- Asphalt Roof
- Stone Exterior Construction
- Vinyl Construction Material
Interior Spaces
- 1,508 Sq Ft Home
- Open Floorplan
- Ceiling height of 9 feet or more
- Ceiling Fan
- Triple Pane Windows
- Insulated Doors
- Screened Porch
- Pull Down Stairs to Attic
- Fire and Smoke Detector
Kitchen
- Eat-In Kitchen
- Electric Oven or Range
- Stone Countertops
- Disposal
Flooring
- Carpet
- Vinyl
Bedrooms and Bathrooms
- 3 Bedrooms
- Primary Bedroom Suite
- Walk-In Closet
- 2 Full Bathrooms
- Double Vanity
- Bathtub with Shower
- Separate Shower
Laundry
- Laundry on main level
- Electric Dryer Hookup
Eco-Friendly Details
- Energy-Efficient Appliances
- Energy-Efficient Windows
- Energy-Efficient HVAC
- Energy-Efficient Lighting
- Energy-Efficient Insulation
- Energy-Efficient Doors
- ENERGY STAR/Reflective Roof
- Energy-Efficient Thermostat
Schools
- Westview Elementary School
- Northside Middle School
- Central High School
Utilities
- Forced Air Heating and Cooling System
- High-Efficiency Furnace
- Heating System Uses Gas
- ENERGY STAR Qualified Water Heater
- Cable TV Available
Additional Features
- Patio
- Suburban Location
Community Details
- Pineview At Riverside Subdivision
Listing and Financial Details
- Assessor Parcel Number 18-11-07-100-012.000-003
Similar Homes in Muncie, IN
Home Values in the Area
Average Home Value in this Area
Property History
| Date | Event | Price | Change | Sq Ft Price |
|---|---|---|---|---|
| 07/13/2022 07/13/22 | Sold | $256,000 | 0.0% | $170 / Sq Ft |
| 06/13/2022 06/13/22 | Pending | -- | -- | -- |
| 06/12/2022 06/12/22 | For Sale | $256,000 | +34.8% | $170 / Sq Ft |
| 06/01/2018 06/01/18 | Sold | $189,900 | 0.0% | $126 / Sq Ft |
| 03/11/2018 03/11/18 | Pending | -- | -- | -- |
| 10/16/2017 10/16/17 | For Sale | $189,900 | -- | $126 / Sq Ft |
Tax History Compared to Growth
Agents Affiliated with this Home
-
Merry Schwindt

Seller's Agent in 2022
Merry Schwindt
Coldwell Banker Real Estate Group
(765) 702-3880
68 Total Sales
-
Laura Hernandez

Buyer's Agent in 2022
Laura Hernandez
Coldwell Banker Real Estate Group
(765) 744-5522
149 Total Sales
-
Steve Slavin

Seller's Agent in 2018
Steve Slavin
Coldwell Banker Real Estate Group
(317) 701-5006
443 Total Sales
-
Rickie Sipe

Buyer's Agent in 2018
Rickie Sipe
Property House
(765) 744-2205
101 Total Sales
Map
Source: Indiana Regional MLS
MLS Number: 202223201
- 4204 W Blue Heron Ct
- 4305 W Coyote Run Ct
- Lot 76 Timber Mill Way
- 1408 N Regency Pkwy
- 1213 N Regency Pkwy
- 828 N Clarkdale Dr
- 4601 W Legacy Dr
- 509 N Mckenzie St
- 5005 W University Ave
- 901 N Greenbriar Rd
- 207 N Birchwood Dr
- 315 N Bittersweet Ln
- 411 N Greenbriar Rd
- 5300 W Autumn Springs Ct
- 5104 W Prairiewood Dr
- 3400 W Petty Rd
- 3305 W Petty Rd
- 5400 W Deer Run Ct
- 3705 W Pettigrew Dr
- 309 S Hawthorne Rd
