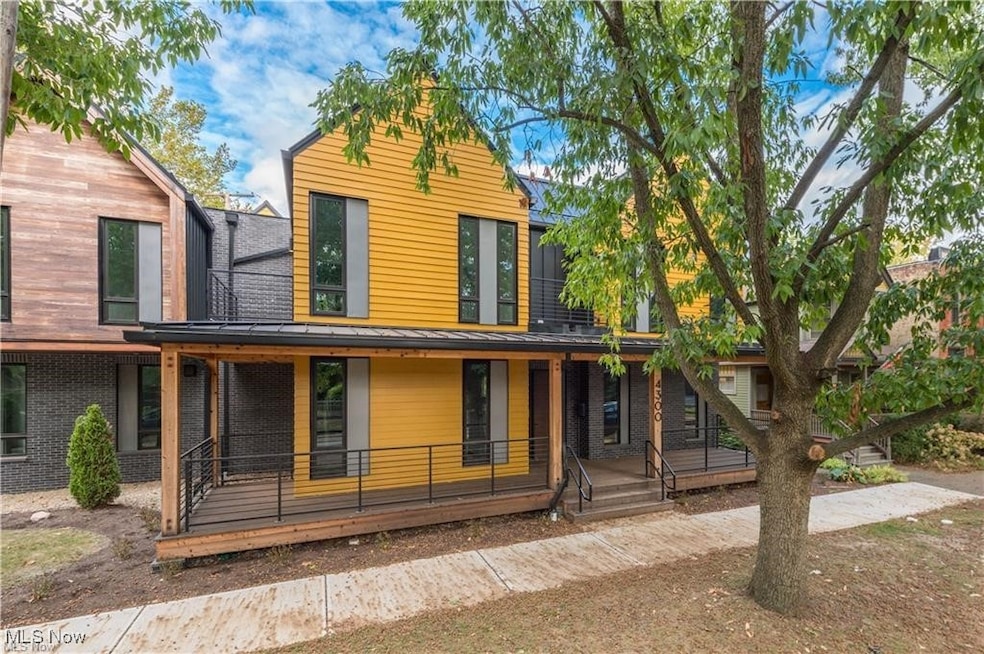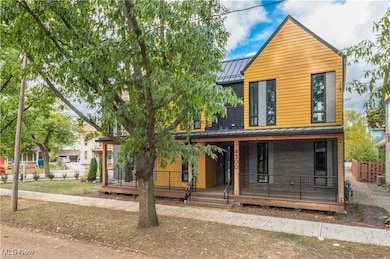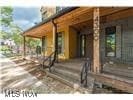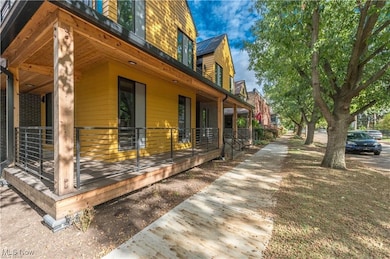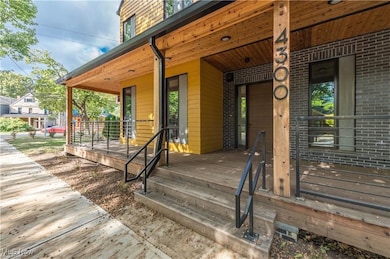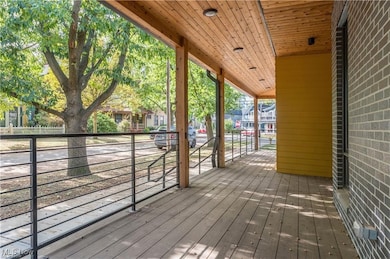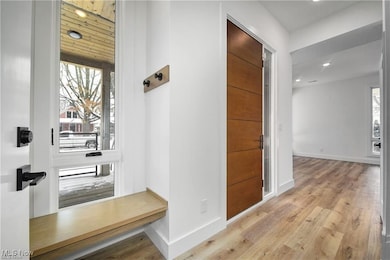4300 Whitman Ave Unit S/L A Cleveland, OH 44113
Ohio City NeighborhoodEstimated payment $2,648/month
Highlights
- Medical Services
- Contemporary Architecture
- No HOA
- Deck
- Corner Lot
- 4-minute walk to Fairview Park
About This Home
Striking Architecture, built by award winning builder Keystate homes. Harbor Whitman is an intimate, 4-unit townhome development w/ 'right sized' floor plans and truly innovative design! Peaked Roofs and front porches re sensitive to the historic district in which this project sits in (A highly coveted block of Ohio City)! Modern touches like steel roofing systems, floor to ceiling windows and 'tucked away' private terraces create one of the best-looking townhome projects on the near west side! Units feature extra-large owners' suites w/ dramatic vaulted ceilings, spa grade luxury tile baths and spacious walk-in closets. High fashion island kitchens, 10-foot ceilings with quality cabinetry, quartz countertops and high efficiency appliances! Private guest suites are also spacious with ensuite baths which impress! LOCATION! Rarely available new construction north of Lorain and this project qualifies for the OLD tax abatement system (100% tax abatement on all improvements, so you only pay tax on the land)! You've found your perfect home in the city!"
Listing Agent
Howard Hanna Brokerage Email: johnkassimatis@howardhanna.com, 216-798-6164 License #2020006655 Listed on: 11/07/2025

Property Details
Home Type
- Multi-Family
Est. Annual Taxes
- $2,000
Year Built
- Built in 2025
Lot Details
- 1,437 Sq Ft Lot
- Lot Dimensions are 100 x 33
- Southwest Facing Home
- Corner Lot
- Irregular Lot
Parking
- 1 Car Direct Access Garage
- Garage Door Opener
Home Design
- Contemporary Architecture
- Cluster Home
- Property Attached
- Slab Foundation
- Fiberglass Roof
- Asphalt Roof
- Metal Roof
- Wood Siding
- Cedar Siding
- Cedar
Interior Spaces
- 1,419 Sq Ft Home
- 2-Story Property
Bedrooms and Bathrooms
- 2 Bedrooms
- 2.5 Bathrooms
Eco-Friendly Details
- Energy-Efficient Windows
- Energy-Efficient HVAC
- Energy-Efficient Lighting
- Energy-Efficient Insulation
Outdoor Features
- Deck
- Porch
Utilities
- Forced Air Heating and Cooling System
- Heating System Uses Gas
- High-Efficiency Water Heater
Listing and Financial Details
- Home warranty included in the sale of the property
- Assessor Parcel Number 003-29-103
Community Details
Overview
- No Home Owners Association
- Harbor Whitman Subdivision
Amenities
- Medical Services
- Shops
- Public Transportation
Recreation
- Community Playground
- Park
Map
Home Values in the Area
Average Home Value in this Area
Property History
| Date | Event | Price | List to Sale | Price per Sq Ft |
|---|---|---|---|---|
| 11/07/2025 11/07/25 | For Sale | $469,900 | -- | $331 / Sq Ft |
Source: MLS Now (Howard Hanna)
MLS Number: 5170791
- 3823 John Ave
- 4209 Woodbine Ave
- 1834 W 44th St
- 1899 W 44th St Unit S/L B
- 3402 Woodbine Ave
- 1827 W 47th St Unit S/L 5
- 1767 W 32nd St
- 4211 Clinton Ave
- 4213 Clinton Ave
- 1799 W 48th St
- 1882 W 47th St
- 1907 W 47th St
- 1845 W 48th St
- 4191 Lorain Ct
- 3200 Franklin Blvd Unit 303
- 1832 W 48th St
- 3118 Vine Ct
- 3014 Franklin Blvd
- 1759 Fulton Rd
- 1961 W 47th St
- 3820 John Ave
- 4205 Woodbine Ave Unit Lower
- 3800 Woodbine Ave
- 3801 Whitman Ave Unit 3
- 4010 Lorain Ave
- 4408 Bridge Ave
- 1973 W 44th St Unit Second Floor
- 4005 Lorain Ave
- 1882 W 47th St
- 4312 Clinton Ave Unit North
- 4312 Clinton Ave Unit North
- 4210 Clinton Ave
- 2048 Fulton Rd Unit 110
- 2048 Fulton Rd Unit 107
- 2048 Fulton Rd Unit 114
- 2048 Fulton Rd Unit 207
- 2048 Fulton Rd
- 4815 Franklin Blvd
- 2017 W 44th St Unit 9
- 1989 W 47th St
