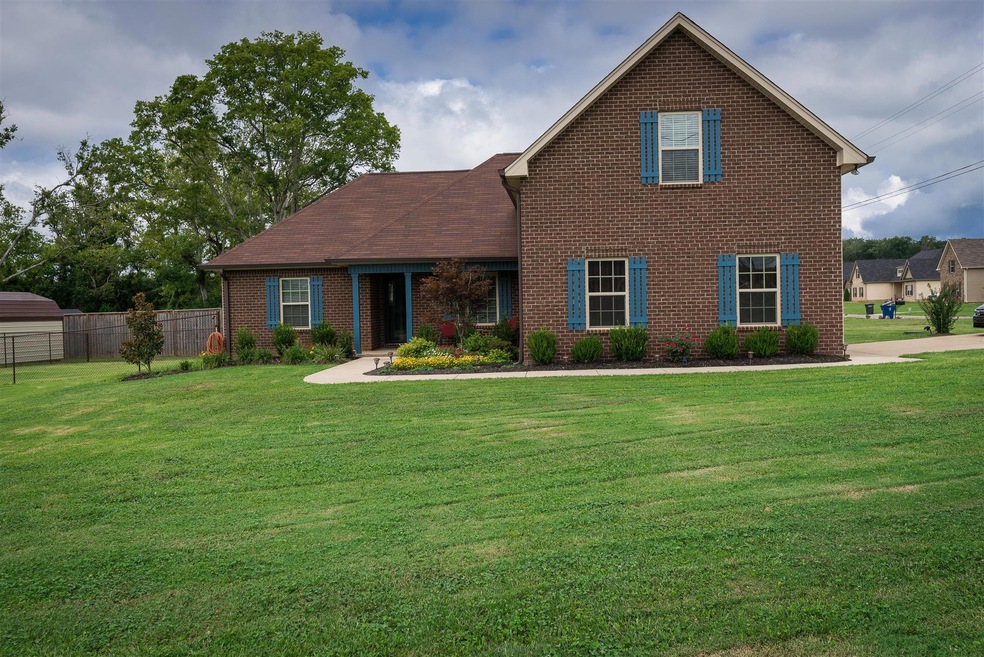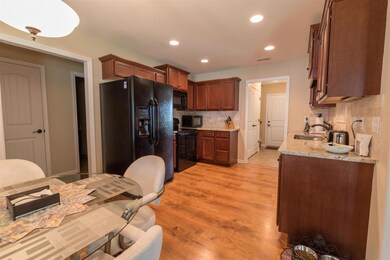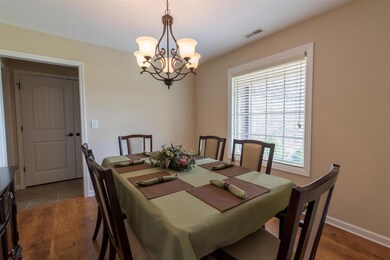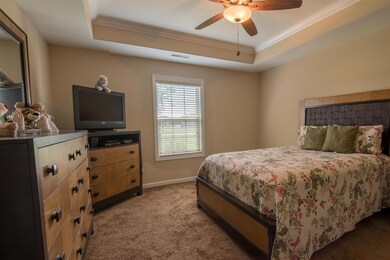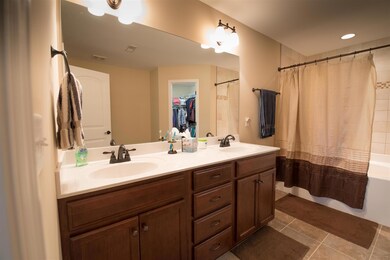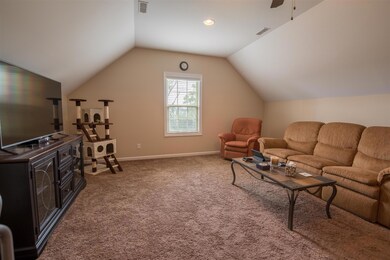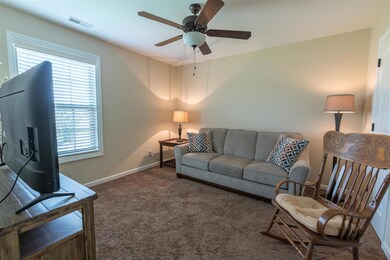
4300 Zephyr Ct Murfreesboro, TN 37128
Highlights
- Cape Cod Architecture
- Wood Flooring
- Great Room
- Barfield Elementary School Rated A-
- Separate Formal Living Room
- Covered patio or porch
About This Home
As of October 2017Move in ready home on an above average size lot, with 100% financing. Owner has added a great screened in porch, and 12X24 barn will convey. Owner is motivated bring all offers!
Last Agent to Sell the Property
Raphaels Realty Brokerage Phone: 6155911283 License #316579 Listed on: 08/10/2017
Home Details
Home Type
- Single Family
Est. Annual Taxes
- $1,333
Year Built
- Built in 2014
Lot Details
- 0.49 Acre Lot
- Chain Link Fence
HOA Fees
- $5 Monthly HOA Fees
Parking
- 2 Car Attached Garage
- Driveway
Home Design
- Cape Cod Architecture
- Brick Exterior Construction
- Shingle Roof
Interior Spaces
- 2,048 Sq Ft Home
- Property has 2 Levels
- Ceiling Fan
- Great Room
- Separate Formal Living Room
- Crawl Space
Kitchen
- Dishwasher
- Disposal
Flooring
- Wood
- Carpet
- Tile
Bedrooms and Bathrooms
- 3 Main Level Bedrooms
- Walk-In Closet
- 2 Full Bathrooms
Outdoor Features
- Covered patio or porch
- Outdoor Storage
Schools
- Rockvale Elementary School
- Rockvale Middle School
- Riverdale High School
Utilities
- Cooling Available
- Central Heating
- STEP System includes septic tank and pump
Community Details
- Ridgeside Sec 1 Subdivision
Listing and Financial Details
- Assessor Parcel Number 137N A 03300 R0107401
Ownership History
Purchase Details
Home Financials for this Owner
Home Financials are based on the most recent Mortgage that was taken out on this home.Purchase Details
Home Financials for this Owner
Home Financials are based on the most recent Mortgage that was taken out on this home.Similar Homes in Murfreesboro, TN
Home Values in the Area
Average Home Value in this Area
Purchase History
| Date | Type | Sale Price | Title Company |
|---|---|---|---|
| Warranty Deed | $267,500 | Gateway Title Services Llc | |
| Warranty Deed | $213,900 | -- |
Mortgage History
| Date | Status | Loan Amount | Loan Type |
|---|---|---|---|
| Open | $270,202 | New Conventional | |
| Previous Owner | $210,025 | FHA |
Property History
| Date | Event | Price | Change | Sq Ft Price |
|---|---|---|---|---|
| 02/19/2020 02/19/20 | Pending | -- | -- | -- |
| 02/10/2020 02/10/20 | For Sale | $1,125 | -99.6% | $1 / Sq Ft |
| 10/11/2017 10/11/17 | Sold | $267,500 | +2.9% | $131 / Sq Ft |
| 09/18/2017 09/18/17 | Pending | -- | -- | -- |
| 09/10/2017 09/10/17 | For Sale | $259,900 | +21.5% | $127 / Sq Ft |
| 06/23/2015 06/23/15 | Sold | $213,900 | +275.3% | $104 / Sq Ft |
| 12/09/2014 12/09/14 | Off Market | $57,000 | -- | -- |
| 06/10/2014 06/10/14 | For Sale | $214,990 | +277.2% | $105 / Sq Ft |
| 03/28/2013 03/28/13 | Sold | $57,000 | -- | $28 / Sq Ft |
Tax History Compared to Growth
Tax History
| Year | Tax Paid | Tax Assessment Tax Assessment Total Assessment is a certain percentage of the fair market value that is determined by local assessors to be the total taxable value of land and additions on the property. | Land | Improvement |
|---|---|---|---|---|
| 2025 | $1,596 | $85,075 | $13,750 | $71,325 |
| 2024 | $1,596 | $85,075 | $13,750 | $71,325 |
| 2023 | $1,591 | $84,775 | $13,750 | $71,025 |
| 2022 | $1,370 | $84,775 | $13,750 | $71,025 |
| 2021 | $1,380 | $62,200 | $10,000 | $52,200 |
| 2020 | $1,380 | $62,200 | $10,000 | $52,200 |
| 2019 | $1,380 | $62,200 | $10,000 | $52,200 |
Agents Affiliated with this Home
-

Seller's Agent in 2017
Raphael Smith
Raphaels Realty
(615) 591-1283
3 in this area
17 Total Sales
-

Buyer's Agent in 2017
Katie Hamm
Gary Ashton Realt Estate
(615) 426-0014
3 in this area
48 Total Sales
-
S
Seller's Agent in 2015
Steven Taylor
Coldwell Banker Southern Realty
(615) 893-1130
19 in this area
33 Total Sales
-
P
Seller's Agent in 2013
Phillip Teal
-

Buyer's Agent in 2013
Krissa Stephens
RE/MAX
28 Total Sales
Map
Source: Realtracs
MLS Number: 1853760
APN: 137N-A-033.00-000
- 4213 Lufkin Ct
- 4999 Crescent Ln
- 1011 Vince Ct
- 4613 Barfield Crescent Rd
- 4706 Barfield Crescent Rd
- 508 Serviceberry Dr
- 3880 Barfield Crescent Rd
- 1407 Loblolly Dr
- 1624 Lila Dr
- 108 Hawksbeard Ct
- 655 Fleming Farms Dr
- 681 Crescent Rd
- 717 Morton Rd
- 701 Morton Rd
- 3904 Rowland Rd
- 427 Crimper Ln
- 345 Neartop Ln
- 337 Neartop Ln
- 329 Neartop Ln
- 322 Neartop Ln
