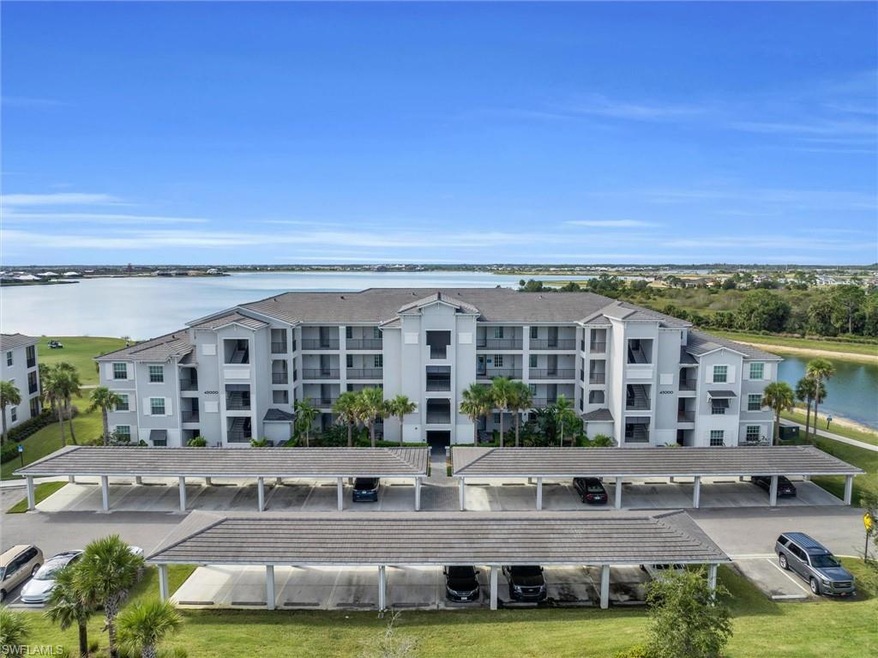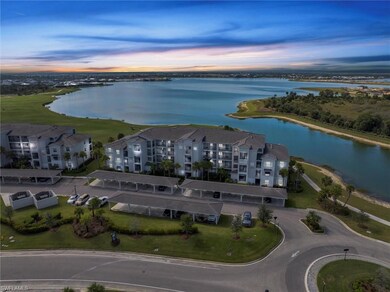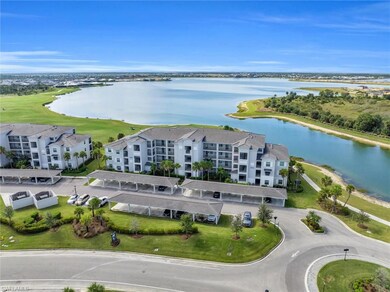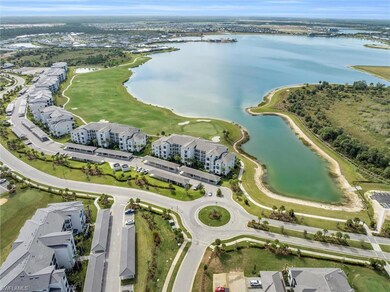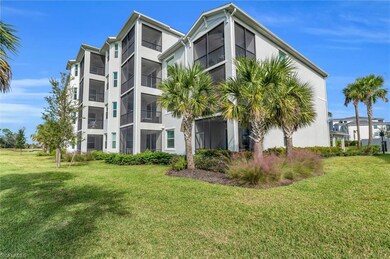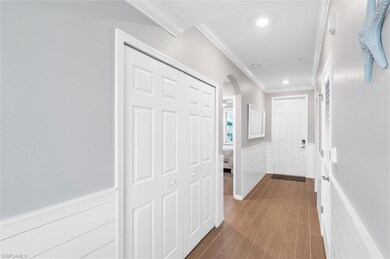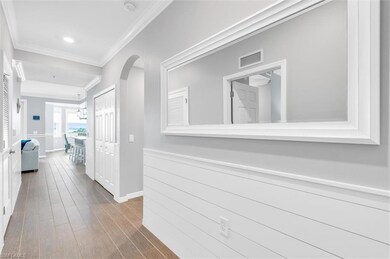
43000 Greenway Blvd Unit 123 Babcock Ranch, FL 33982
Babcock Ranch NeighborhoodEstimated Value: $267,000 - $283,000
Highlights
- Boat Ramp
- Golf Course Community
- Fitness Center
- Full Service Day or Wellness Spa
- Community Cabanas
- Gated with Attendant
About This Home
As of January 2024Elevate your lifestyle with the this custom well appointed turnkey Birkdale floor plan in Babcock National. Boasting a bundled golf membership, this 2-bedroom, 2-bath offers direct elevated views of lake Babcock and the iconic 10th green. Revel in the detailed wood trim and tasteful decor that adorn the interior. Added convenience comes with a large storage unit, ensuring practicality meets luxury. Embrace resort-style living with the newly opened amenities. Your dream home awaits, blending sophistication, comfort, and the allure of a golfing paradise.
Last Agent to Sell the Property
DomainRealty.com LLC Brokerage Email: megan@meyersfowler.com License #BEAR-3559358 Listed on: 11/22/2023

Co-Listed By
Compass Florida, LLC. Brokerage Email: megan@meyersfowler.com License #BEAR-3389666
Property Details
Home Type
- Condominium
Est. Annual Taxes
- $4,522
Year Built
- Built in 2020
Lot Details
- South Facing Home
- Gated Home
- Sprinkler System
HOA Fees
Property Views
- Lake
- Golf Course
Home Design
- Mid Level
- Turnkey
- Concrete Block With Brick
- Stucco
- Tile
Interior Spaces
- 1,154 Sq Ft Home
- 1-Story Property
- Ceiling Fan
- Single Hung Windows
- Sliding Windows
- Great Room
- Storage
- Sauna
- Tile Flooring
Kitchen
- Eat-In Kitchen
- Self-Cleaning Oven
- Range
- Microwave
- Ice Maker
- Dishwasher
- Kitchen Island
- Disposal
Bedrooms and Bathrooms
- 2 Bedrooms
- Walk-In Closet
- 2 Full Bathrooms
- Shower Only
Laundry
- Laundry Room
- Dryer
- Washer
Home Security
Parking
- 1 Parking Garage Space
- 1 Detached Carport Space
- Common or Shared Parking
- Deeded Parking
Outdoor Features
- Lap Pool
- Screened Balcony
Utilities
- Central Heating and Cooling System
- Underground Utilities
- High Speed Internet
Listing and Financial Details
- Assessor Parcel Number 422620502021
Community Details
Overview
- $238 Additional Association Fee
- $3,000 Secondary HOA Transfer Fee
- 30 Units
- Private Membership Available
- Babcock National Condos
- Babcock Ranch Community
Amenities
- Full Service Day or Wellness Spa
- Community Barbecue Grill
- Restaurant
- Beauty Salon
- Clubhouse
- Elevator
Recreation
- Boat Ramp
- Fishing Pier
- Golf Course Community
- Tennis Courts
- Community Basketball Court
- Pickleball Courts
- Bocce Ball Court
- Community Playground
- Fitness Center
- Exercise Course
- Community Cabanas
- Community Pool or Spa Combo
- Putting Green
- Park
- Dog Park
- Bike Trail
Pet Policy
- Call for details about the types of pets allowed
- 3 Pets Allowed
Security
- Gated with Attendant
- High Impact Windows
- High Impact Door
- Fire and Smoke Detector
Ownership History
Purchase Details
Purchase Details
Similar Homes in Babcock Ranch, FL
Home Values in the Area
Average Home Value in this Area
Purchase History
| Date | Buyer | Sale Price | Title Company |
|---|---|---|---|
| Jabbour Fadi | $320,000 | Cottrell Title & Escrow | |
| Williamson Frank Edward | $250,000 | Heights Title Services Llc |
Property History
| Date | Event | Price | Change | Sq Ft Price |
|---|---|---|---|---|
| 01/17/2024 01/17/24 | Sold | $320,000 | -3.0% | $277 / Sq Ft |
| 01/04/2024 01/04/24 | Pending | -- | -- | -- |
| 11/22/2023 11/22/23 | For Sale | $330,000 | -- | $286 / Sq Ft |
Tax History Compared to Growth
Tax History
| Year | Tax Paid | Tax Assessment Tax Assessment Total Assessment is a certain percentage of the fair market value that is determined by local assessors to be the total taxable value of land and additions on the property. | Land | Improvement |
|---|---|---|---|---|
| 2023 | $5,193 | $218,935 | $0 | $218,935 |
| 2022 | $4,522 | $185,331 | $0 | $185,331 |
| 2021 | $4,248 | $167,001 | $0 | $167,001 |
| 2020 | $0 | $0 | $0 | $0 |
Agents Affiliated with this Home
-
Megan Reusch

Seller's Agent in 2024
Megan Reusch
DomainRealty.com LLC
(508) 514-0222
19 in this area
26 Total Sales
-
Kylie Fowler

Seller Co-Listing Agent in 2024
Kylie Fowler
Compass Florida, LLC.
(603) 583-6842
18 in this area
64 Total Sales
-
Sean Lehew
S
Buyer's Agent in 2024
Sean Lehew
RE/MAX Anchor of Marina Park
(941) 628-1157
3 in this area
33 Total Sales
Map
Source: Multiple Listing Service of Bonita Springs-Estero
MLS Number: 223079061
APN: 422620502021
- 43000 Greenway Blvd Unit 128
- 43000 Greenway Blvd Unit 124
- 43000 Greenway Blvd Unit 112
- 43997 Boardwalk Loop Unit 1813
- 43997 Boardwalk Loop Unit 1812
- 43030 Greenway Blvd Unit 417
- 43030 Greenway Blvd Unit 426
- 43030 Greenway Blvd Unit 436
- 43030 Greenway Blvd Unit 412
- 43989 Boardwalk Loop Unit 2036
- 43989 Boardwalk Loop Unit 2043
- 43989 Boardwalk Loop Unit 2021
- 43985 Boardwalk Loop Unit 2144
- 43985 Boardwalk Loop Unit 2137
- 43040 Greenway Blvd Unit 534
- 43041 Greenway Blvd Unit 925
- 43981 Boardwalk Loop Unit 2225
- 43981 Boardwalk Loop Unit 2244
- 43000 Greenway Blvd Unit 135
- 43000 Greenway Blvd Unit 125
- 43000 Greenway Blvd
- 43000 Greenway Blvd Unit 123
- 43000 Greenway Blvd Unit 143
- 43000 Greenway Blvd
- 43000 Greenway Blvd Unit 222
- 43000 Greenway Blvd Unit 138
- 43000 Greenway Blvd Unit 144
- 43000 Greenway Blvd Unit 235
- 43000 Greenway Blvd Unit 224
- 43000 Greenway Blvd Unit 221
- 43000 Greenway Blvd Unit 137
- 43000 Greenway Blvd Unit 145
- 43000 Greenway Blvd Unit 136
- 43000 Greenway Blvd Unit 127
- 43000 Greenway Blvd Unit 134
- 43000 Greenway Blvd Unit 121
- 43000 Greenway Blvd Unit 113
- 43000 Greenway Blvd Unit 133
