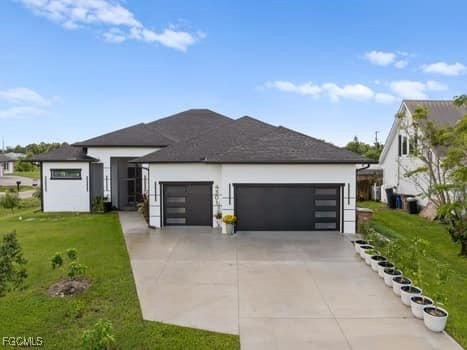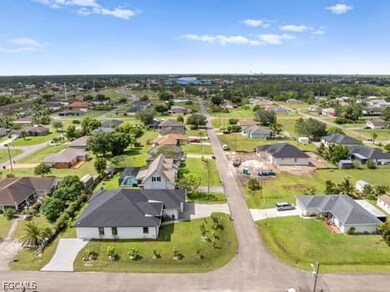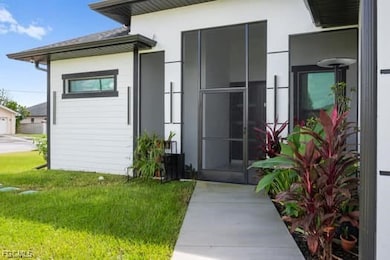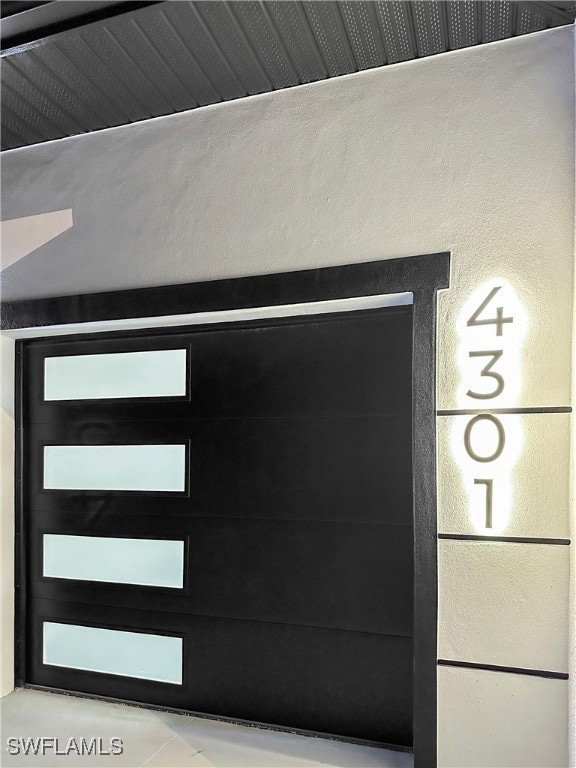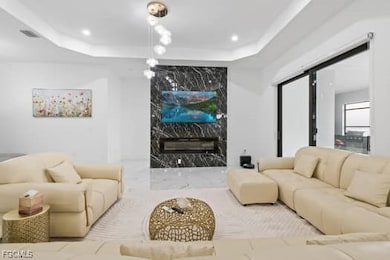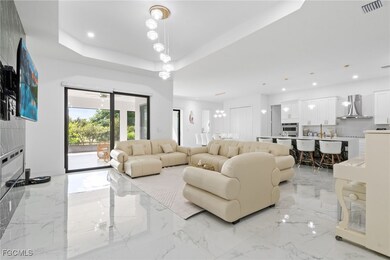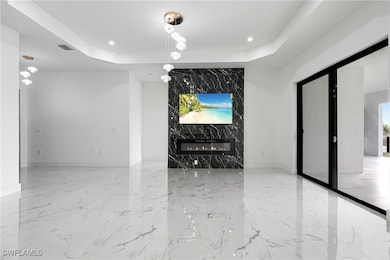4301 10th St W Lehigh Acres, FL 33971
Harris NeighborhoodEstimated payment $3,730/month
Highlights
- New Construction
- Outdoor Kitchen
- Corner Lot
- City View
- Hydromassage or Jetted Bathtub
- No HOA
About This Home
4,105 SQFT Home! Welcome to this spectacular, centrally located home nestled on a large corner lot. Situated just minutes away from schools, hospitals, shopping, and entertainment, this gorgeous, move-in-ready property offers the perfect blend of luxury, space, and convenience. No expense has been spared in creating this remarkable 4-bedroom + den, 4-bathroom home, providing an unparalleled living experience.
From the moment you approach the front of the house, you'll be captivated by the manicured lawn and impressive impact French doors that stand 8 feet high and 6 feet wide. Step inside to find a cavernous living area filled with an abundance of natural light, thanks to impact windows throughout the home. High 10-foot tray ceilings add to the spacious, airy atmosphere.
The home features stunning imported porcelain 24” x 48” tile floors, offering both beauty and durability. The chef-inspired kitchen is truly a dream, showcasing an oversized island with exquisite quartz countertops and a waterfall edge, paired with a quartz backsplash for a seamless design. Equipped with top-of-the-line stainless steel KitchenAid appliances, including double wall ovens, a French door refrigerator with drawers and an ice maker, and a generous pantry, this kitchen will inspire your culinary creativity. The exquisite lighting throughout enhances the home's refined aesthetic.
The humongous master bedroom is a sanctuary, complete with a walk-in closet for him and her, offering an abundance of storage. The master bathroom is equally luxurious, with double sinks and matching quartz counters, complemented by backlit, changing-color mirrors that include a defogging feature. A jetted tub provides the perfect spot for relaxation, and the family-sized shower features multiple shower heads for a spa-like experience.
Need extra space? The huge den with two windows is perfect for a home office, hobby room, playroom, or even a 5th bedroom. The laundry room is equipped with front-loading washer and dryer, cabinets, and a sink for added convenience.
Very fancy out door kitchen already done,incliding brand name grill and electric stove and fan hood ideal for entertaining friends and family. The triple-car garage includes electric door openers and is finished with epoxy floors with metallic flakes for durability and style. This home is built on a stem wall foundation, ensuring no cracks and guaranteeing lasting quality.second driveway to park your RV or BOAT.Over 10 popular varieties mango trees, longan tree, star apple tree, avocado tree, seedless guava tree, banana treasured wax jumbo tree planted.
The house is fully furnished with new furniture, the furniture is priced separately.
This unique gem offers everything you’ve been looking for in a home—luxury, space, and a prime location. It’s easy to show and will not last long! Don't miss out—schedule a tour today!
Home Details
Home Type
- Single Family
Est. Annual Taxes
- $396
Year Built
- Built in 2025 | New Construction
Lot Details
- 9,670 Sq Ft Lot
- Lot Dimensions are 89 x 126 x 89 x 126
- North Facing Home
- Corner Lot
- Sprinkler System
- Property is zoned RS-1
Parking
- 3 Car Attached Garage
- Garage Door Opener
- Driveway
Home Design
- Entry on the 1st floor
- Shingle Roof
- Stucco
Interior Spaces
- 2,714 Sq Ft Home
- 1-Story Property
- Tray Ceiling
- Ceiling Fan
- Fireplace
- Single Hung Windows
- French Doors
- Open Floorplan
- Home Office
- Tile Flooring
- City Views
Kitchen
- Built-In Double Oven
- Electric Cooktop
- Microwave
- Ice Maker
- Dishwasher
- Disposal
Bedrooms and Bathrooms
- 4 Bedrooms
- Split Bedroom Floorplan
- Closet Cabinetry
- Walk-In Closet
- 4 Full Bathrooms
- Dual Sinks
- Hydromassage or Jetted Bathtub
- Multiple Shower Heads
- Separate Shower
Laundry
- Laundry Room
- Dryer
- Washer
- Laundry Tub
Home Security
- Impact Glass
- High Impact Door
- Fire and Smoke Detector
Outdoor Features
- Open Patio
- Outdoor Kitchen
- Porch
Utilities
- Central Heating and Cooling System
- Well
- Water Purifier
- Water Softener
- Septic Tank
- Cable TV Available
Community Details
- No Home Owners Association
- Lehigh Acres Subdivision
Listing and Financial Details
- Legal Lot and Block 7 / 93
- Assessor Parcel Number 28-44-26-10-00093.0070
Map
Home Values in the Area
Average Home Value in this Area
Tax History
| Year | Tax Paid | Tax Assessment Tax Assessment Total Assessment is a certain percentage of the fair market value that is determined by local assessors to be the total taxable value of land and additions on the property. | Land | Improvement |
|---|---|---|---|---|
| 2025 | $396 | $431,414 | -- | -- |
| 2024 | $396 | $15,673 | -- | -- |
| 2023 | $396 | $14,248 | $16,182 | $0 |
| 2022 | $307 | $6,710 | $0 | $0 |
| 2021 | $284 | $6,100 | $6,100 | $0 |
| 2020 | $284 | $6,000 | $6,000 | $0 |
| 2019 | $136 | $5,700 | $5,700 | $0 |
| 2018 | $123 | $5,400 | $5,400 | $0 |
| 2017 | $118 | $5,330 | $5,330 | $0 |
| 2016 | $103 | $4,000 | $4,000 | $0 |
| 2015 | $103 | $4,000 | $4,000 | $0 |
| 2014 | -- | $2,715 | $2,715 | $0 |
| 2013 | -- | $2,200 | $2,200 | $0 |
Property History
| Date | Event | Price | List to Sale | Price per Sq Ft | Prior Sale |
|---|---|---|---|---|---|
| 10/20/2025 10/20/25 | Price Changed | $699,999 | 0.0% | $258 / Sq Ft | |
| 10/20/2025 10/20/25 | For Sale | $699,999 | +7.7% | $258 / Sq Ft | |
| 04/15/2025 04/15/25 | Off Market | $650,000 | -- | -- | |
| 03/11/2025 03/11/25 | Price Changed | $650,000 | -7.1% | $239 / Sq Ft | |
| 01/26/2025 01/26/25 | Price Changed | $699,999 | -2.8% | $258 / Sq Ft | |
| 01/02/2025 01/02/25 | For Sale | $720,000 | +2150.0% | $265 / Sq Ft | |
| 07/22/2022 07/22/22 | Sold | $32,000 | -8.6% | -- | View Prior Sale |
| 05/25/2022 05/25/22 | Pending | -- | -- | -- | |
| 04/19/2022 04/19/22 | For Sale | $35,000 | -- | -- |
Purchase History
| Date | Type | Sale Price | Title Company |
|---|---|---|---|
| Warranty Deed | $32,000 | Townsend Title | |
| Warranty Deed | -- | Attorney | |
| Quit Claim Deed | -- | Attorney | |
| Warranty Deed | $50,000 | North American Title Company | |
| Warranty Deed | $4,000 | -- |
Source: Florida Gulf Coast Multiple Listing Service
MLS Number: 225000418
APN: 28-44-26-L2-10093.0070
- 802 Felix Ave N
- 4119 11th St W
- 4700 6th St W Unit 11
- 4100 6th St W
- 4916 6th St W
- 4702 6th St W Unit 12
- 4102 6th St W
- 4621 6th St W
- 4300 15th St W
- 4208 14th St W
- 4105 7th St W
- 4016 10th St W
- 4102 7th St W
- 4108 14th St SW
- 4409 Varsity Lakes Dr
- 153 Pembroke St
- 174 Pembroke St
- 4016 4th St W
- 209 Gunnery Rd N
- 4150 Ordnance Rd
- 4010 14th St W
- 5227 4th St W
- 1502 Scholar Ct
- 3969 Sunset Rd
- 3819 3rd St W
- 4414 Douglas Ln
- 4413 Douglas Ln
- 3734 11th St W
- 119 Gordon Ave S
- 108 Harold Ave S
- 5011 Beecher St
- 4706 6th St W
- 123 Gordon Ave S
- 3733 16th St W
- 4713 6th St W
- 2203 Daniel Ave N
- 4715 6th St W
- 4201 3rd St SW
- 2403 Dogwood Ave S
- 3715 Sunset Rd
