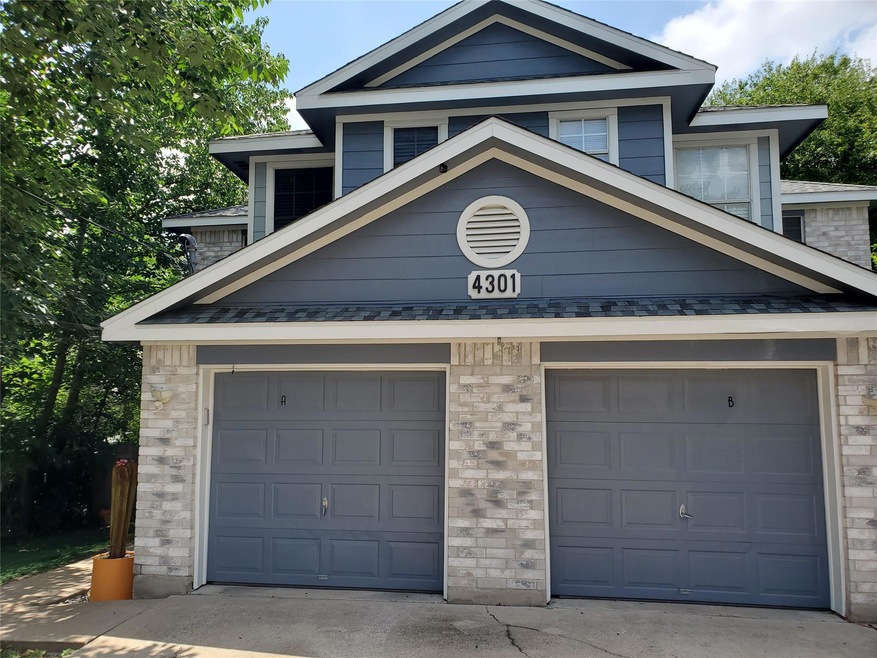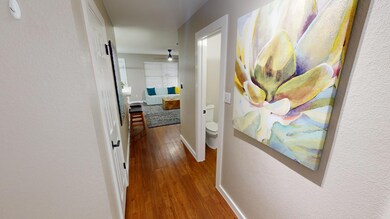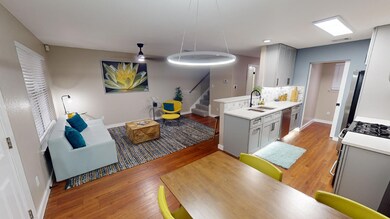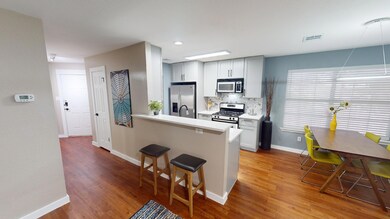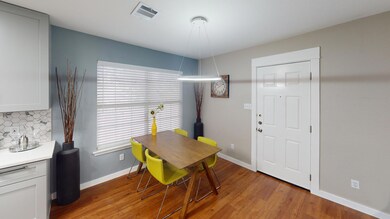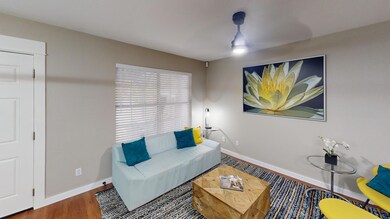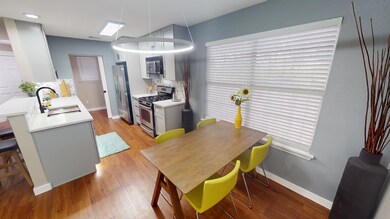4301 Banister Ln Unit A Austin, TX 78745
South Manchaca NeighborhoodHighlights
- Mature Trees
- No HOA
- Stainless Steel Appliances
- Quartz Countertops
- Covered Patio or Porch
- Walk-In Closet
About This Home
Renovated 3-Bedroom 2.5 baths, 1 car-garage. Duplex with Private Turf Yard in South Austin (78745)
Lease: Prefers 12-month+ | Available: Anytime
Property Details
Layout: 2-story duplex, 1,340 sq ft
Bedrooms/Bathrooms: 3 bedrooms (all upstairs), 2.5 baths
Parking: 1-car garage (recently renovated)
Yard: Spacious, fenced backyard with low-maintenance Astroturf—ideal for lounging, play, entertaining, and pets
Interior Features & Upgrades
Thoroughly renovated interior, including the kitchen, both upstairs baths, and most of the home
stainless-steel kitchen suite: gas stove, microwave with exhaust, dishwasher, fridge
Washer/dryer negotiable
Upgraded flooring, lighting, ceiling fans, bathrooms, kitchen, and garage
No smoking allowed; pets negotiable
Water included; Google Fiber available; tenant pays all other utilities
Location Highlights
Nestled in the desirable South Manchaca/Westgate area, this home blends suburban charm with urban convenience:
Dining & Coffee: Walking distance to Radio Coffee & Beer
Healthcare: Just a few blocks from St. David’s South Austin Hospital
Groceries & Shopping: Near Sunset Valley Marketfair & Central Market; quick access to South Lamar, St. Elmo, and South Congress vibrant business corridor
Accessibility: Minutes to Zilker Park, Town Lake, Downtown Austin; easy access to Mopac, I-35, Hwy 71/TX-71
Lease Summary
Lease term: Preferably 12+ months
No smoking
Pets negotiable
water included; tenant responsible for electricity, gas, internet, trash, etc.
Modern, move-in-ready, and thoughtfully updated throughout, this duplex offers the perfect blend of comfort, convenience, and community. Whether you're enjoying the quiet turf yard, cooking with upgraded stainless appliances, or walking to your nearby favorites, this home gives you the best of South Austin living.
Listing Agent
Select Austin Real Estate Brokerage Phone: (512) 744-3970 License #0628893 Listed on: 06/16/2025
Property Details
Home Type
- Multi-Family
Est. Annual Taxes
- $5,957
Year Built
- Built in 1999 | Remodeled
Lot Details
- 9,845 Sq Ft Lot
- West Facing Home
- Mature Trees
- Wooded Lot
- Few Trees
- Back Yard Fenced
Parking
- 1 Car Garage
- Common or Shared Parking
- Driveway
- Additional Parking
- Outside Parking
- Off-Street Parking
Home Design
- Duplex
- Slab Foundation
- Composition Roof
- Masonry Siding
- HardiePlank Type
Interior Spaces
- 1,340 Sq Ft Home
- 2-Story Property
- Ceiling Fan
- Blinds
- Window Screens
- Storage
- Washer and Dryer
Kitchen
- Breakfast Bar
- Gas Range
- Free-Standing Range
- Microwave
- Dishwasher
- Stainless Steel Appliances
- Quartz Countertops
- Disposal
Flooring
- Carpet
- Laminate
- Vinyl
Bedrooms and Bathrooms
- 3 Bedrooms
- Walk-In Closet
Home Security
- Security Lights
- Carbon Monoxide Detectors
- Fire and Smoke Detector
Eco-Friendly Details
- Energy-Efficient Lighting
Outdoor Features
- Covered Patio or Porch
- Exterior Lighting
Schools
- St Elmo Elementary School
- Bedichek Middle School
- Travis High School
Utilities
- Central Heating and Cooling System
- Cooling System Powered By Gas
- Heating unit installed on the ceiling
- Vented Exhaust Fan
- Heating System Uses Natural Gas
- Above Ground Utilities
- ENERGY STAR Qualified Water Heater
- High Speed Internet
- Phone Available
Listing and Financial Details
- Security Deposit $3,000
- Tenant pays for electricity, gas, insurance, security, telephone, trash collection
- The owner pays for sewer, taxes, water
- 12 Month Lease Term
- $40 Application Fee
- Assessor Parcel Number 04080802030000
- Tax Block 3
Community Details
Overview
- No Home Owners Association
- 2 Units
- Banister Acres Subdivision
Pet Policy
- Pet Deposit $400
- Dogs and Cats Allowed
Map
Source: Unlock MLS (Austin Board of REALTORS®)
MLS Number: 9702710
APN: 311040
- 1206 Marcy St
- 1200 Marcy St
- 4303 Hank Ave
- 1104 Marcy St Unit B
- 4408 Banister Ln Unit B
- 4314 Jinx Ave Unit A
- 4412 Banister Ln Unit 2
- 4412 Banister Ln Unit 1
- 4404 Jinx Ave
- 4004 Banister Ln Unit 115
- 4004 Banister Ln Unit 214
- 4004 Banister Ln Unit 215
- 4004 Banister Ln Unit 105
- 4004 Banister Ln Unit 202
- 1609 Morgan Ln
- 4419 Diane Dr Unit 1
- 1608 Morgan Ln
- 4305 Mount Vernon Dr
- 4415 Jester Dr
- 4401 Mount Vernon Dr
- 1206 Marcy St
- 1301 W Ben White Blvd Unit 104
- 1301 W Ben White Blvd Unit 108
- 1104 Marcy St Unit B
- 4310 Jinx Ave Unit 2
- 4314 Gillis St Unit 108
- 1322 Morgan Lane # A Ln Unit A
- 1322 Morgan Ln Unit B
- 4004 Banister Ln Unit 202
- 1200 Banister Ln Unit 2
- 1113 Banister Ln
- 1304 Summer Oak Dr
- 4414 Diane Dr Unit 1B
- 4501 Banister Ln Unit ID1254580P
- 4431 Jinx Ave Unit ID1262296P
- 3810 Southway Dr Unit 102
- 3806 Southridge Dr Unit ID1292401P
- 3819 Southway Dr Unit 210
- 3822 Southway Dr Unit 103
- 4505 Hank Ave Unit B
