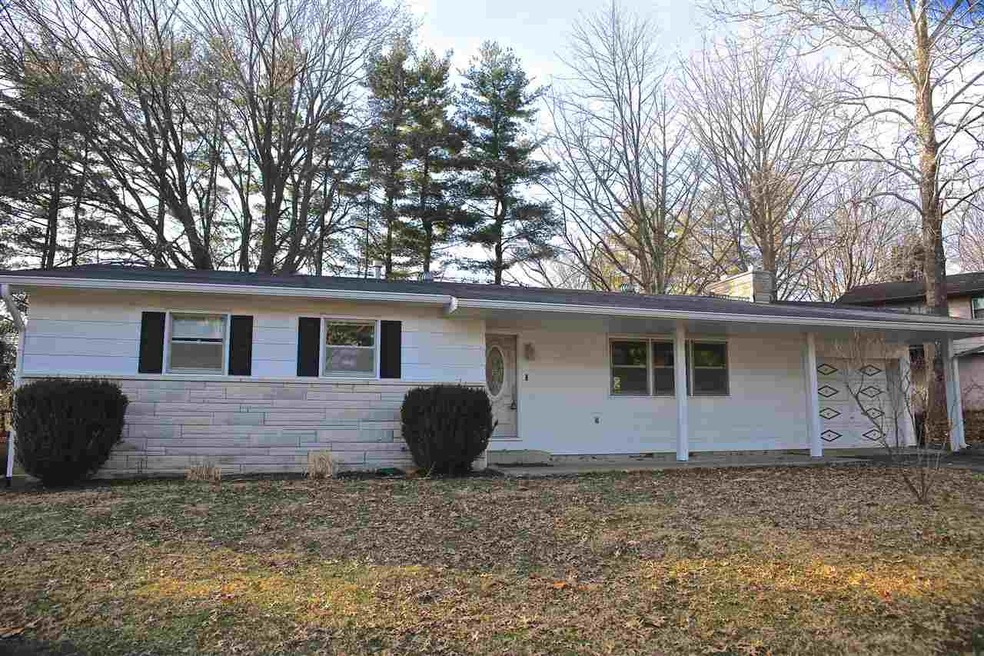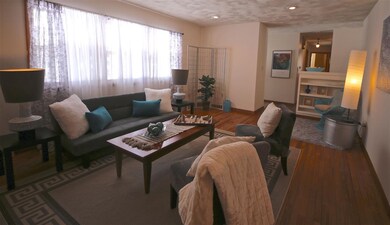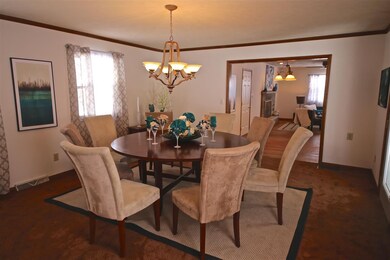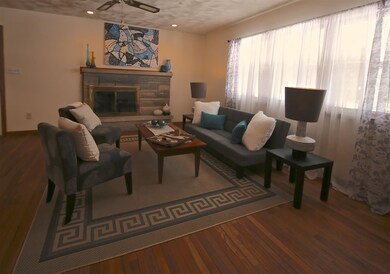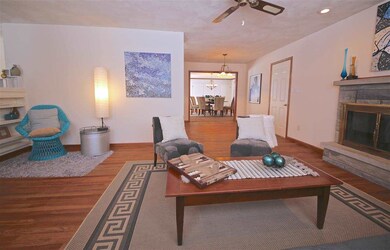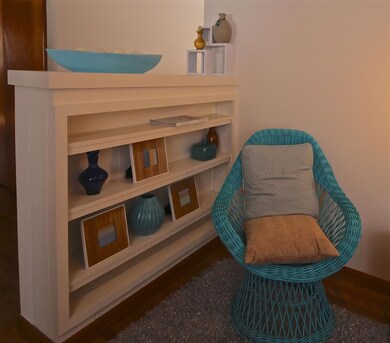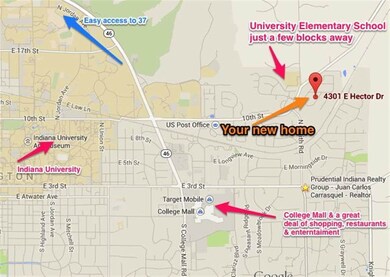4301 E Hector Dr Bloomington, IN 47408
Estimated Value: $336,000 - $405,168
Highlights
- Primary Bedroom Suite
- Living Room with Fireplace
- Great Room
- University Elementary School Rated A
- Wood Flooring
- 1-Story Property
About This Home
As of May 2014Located in the University Elementary School district, ranch home over full finished basement, 5 bedrooms, 3 baths, front and back porch, 2 fireplaces, hardwood floors in most of the main level, tile floors, recessed lighting, home has beed upgraded greatly since current owners bought it. From Seller: "This house has been very comfortable raising our children in. It was very convenient to sit in the dining room and watch the school bus come to drop off our child. Unlike other houses in the neighborhood, it has its privacy. The house is high up on a hill. It is a very safe and quiet neighborhood. There is very little traffic on our street. The only traffic on the street are the residents that live there, and was the perfect place to teach our son to ride his bike. The neighborhood children are very friendly and liked to play with our son. The back porch is very beautiful and peaceful. We would sometimes ride our bikes or walk to the University Elementary School. The house is warm and cozy in the winter and nice and cool in the summer. It was nice to work in the kitchen and look out the window and watch the children at play outside. It was convenient having the bedrooms on the main level. We enjoyed our front yard, especially in the winter time. We would have them over for sledding, and have lots of fun. Lots of places for parking when we had guests over, and lots of space inside the house to enjoy company. Home is only a 5 min walk to 3 of the buses that go into town and school."
Home Details
Home Type
- Single Family
Est. Annual Taxes
- $1,321
Year Built
- Built in 1961
Lot Details
- 0.39 Acre Lot
- Irregular Lot
Parking
- 1 Car Garage
Home Design
- Shingle Roof
- Stone Exterior Construction
Interior Spaces
- 1-Story Property
- Wood Burning Fireplace
- Great Room
- Living Room with Fireplace
- 2 Fireplaces
Flooring
- Wood
- Tile
Bedrooms and Bathrooms
- 5 Bedrooms
- Primary Bedroom Suite
Basement
- Basement Fills Entire Space Under The House
- Fireplace in Basement
- 1 Bathroom in Basement
- 2 Bedrooms in Basement
Utilities
- Forced Air Heating and Cooling System
- Heating System Uses Gas
Listing and Financial Details
- Assessor Parcel Number 53-05-36-202-030.000-005
Ownership History
Purchase Details
Home Financials for this Owner
Home Financials are based on the most recent Mortgage that was taken out on this home.Purchase Details
Home Financials for this Owner
Home Financials are based on the most recent Mortgage that was taken out on this home.Purchase Details
Home Financials for this Owner
Home Financials are based on the most recent Mortgage that was taken out on this home.Purchase Details
Home Financials for this Owner
Home Financials are based on the most recent Mortgage that was taken out on this home.Purchase History
| Date | Buyer | Sale Price | Title Company |
|---|---|---|---|
| Njau Jackson K | -- | None Available | |
| Pendergrass Phillip Rhoades | -- | None Available | |
| Gromer Charles R | -- | None Available | |
| Gromer Charles R | -- | None Available |
Mortgage History
| Date | Status | Borrower | Loan Amount |
|---|---|---|---|
| Open | Njau Jackson K | $173,850 | |
| Previous Owner | Pendergrass Phillip Rhoades | $102,000 | |
| Previous Owner | Gromer Charles R | $36,000 |
Property History
| Date | Event | Price | List to Sale | Price per Sq Ft |
|---|---|---|---|---|
| 05/02/2014 05/02/14 | Sold | $183,000 | -0.5% | $64 / Sq Ft |
| 04/04/2014 04/04/14 | Pending | -- | -- | -- |
| 03/03/2014 03/03/14 | For Sale | $183,868 | -- | $65 / Sq Ft |
Tax History
| Year | Tax Paid | Tax Assessment Tax Assessment Total Assessment is a certain percentage of the fair market value that is determined by local assessors to be the total taxable value of land and additions on the property. | Land | Improvement |
|---|---|---|---|---|
| 2024 | $4,166 | $381,700 | $84,700 | $297,000 |
| 2023 | $3,912 | $364,100 | $81,400 | $282,700 |
| 2022 | $3,653 | $335,300 | $81,400 | $253,900 |
| 2021 | $2,489 | $239,900 | $52,100 | $187,800 |
| 2020 | $2,350 | $231,400 | $48,900 | $182,500 |
| 2019 | $2,070 | $205,800 | $42,700 | $163,100 |
| 2018 | $2,046 | $202,900 | $42,700 | $160,200 |
| 2017 | $1,843 | $187,800 | $32,600 | $155,200 |
| 2016 | $1,784 | $186,400 | $32,600 | $153,800 |
| 2014 | $1,656 | $176,300 | $32,600 | $143,700 |
Map
Source: Indiana Regional MLS
MLS Number: 201405147
APN: 53-05-36-202-030.000-005
- 4314 E Stephens Dr
- 4424 E 10th St
- 775 - 777 N Smith Rd
- 4317 E Wembley Ct
- 810 N Callery Dr
- xxxx Rd
- 3621 E Post Rd
- 3615 E Post Rd
- 4638 E State Road 45
- 612 N Kerry Dr
- 3825 E Devonshire Ct
- 1601 N Prairie Green Ct
- 4021 E Morningside Dr
- 4689 E State Road 45
- 3522 E Grandview Dr
- 3705 E Barrington Dr Unit B101
- 121 S Smith Rd
- 3230 E John Hinkle Place Unit D11
- 3220 E John Hinkle Place Unit B
- 4019 E Bennington Blvd
- 4237 E Hector Dr
- 4320 E Kinser Dr
- 4330 E Kinser Dr
- 4310 E Kinser Dr
- 4227 E Hector Dr
- 4300 E Hector Dr
- 4310 E Hector Dr
- 4242 E Hector Dr
- 4220 E Deckard Dr
- 4210 E Deckard Dr
- 4318 E Hector Dr
- 4321 E Kinser Dr
- 4232 E Hector Dr
- 4310 E Deckard Dr
- 4310 E Deckard Dr Unit 4310 East Deckard Dr
- 4217 E Hector Dr
- 4331 E Kinser Dr
- 4341 E Kinser Dr
- 4151 E Hector Dr
- 4420 E Kinser Dr
Ask me questions while you tour the home.
