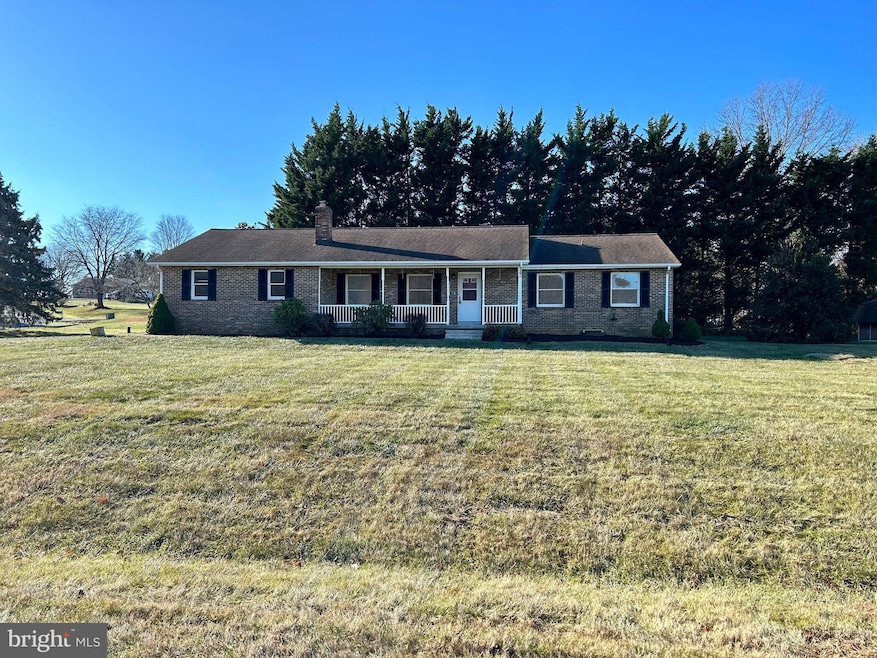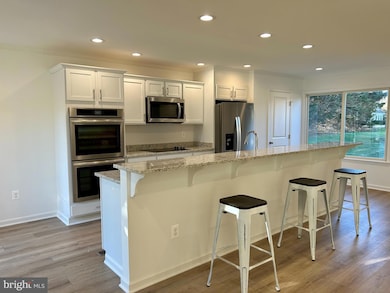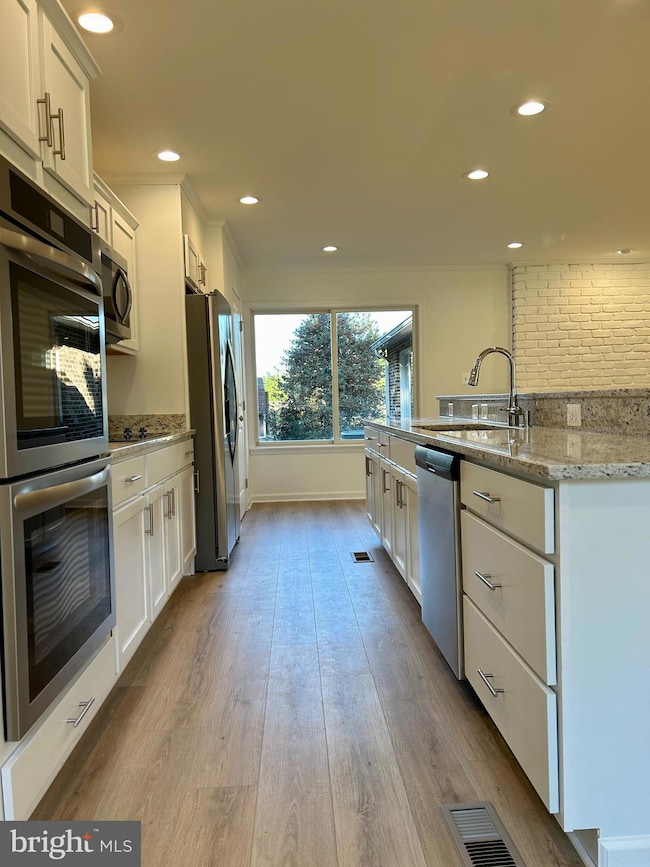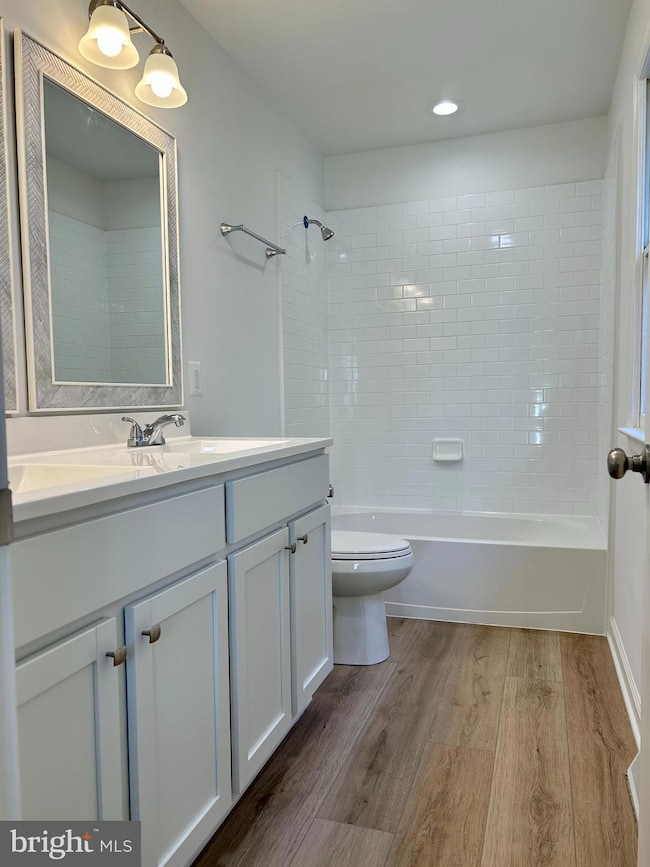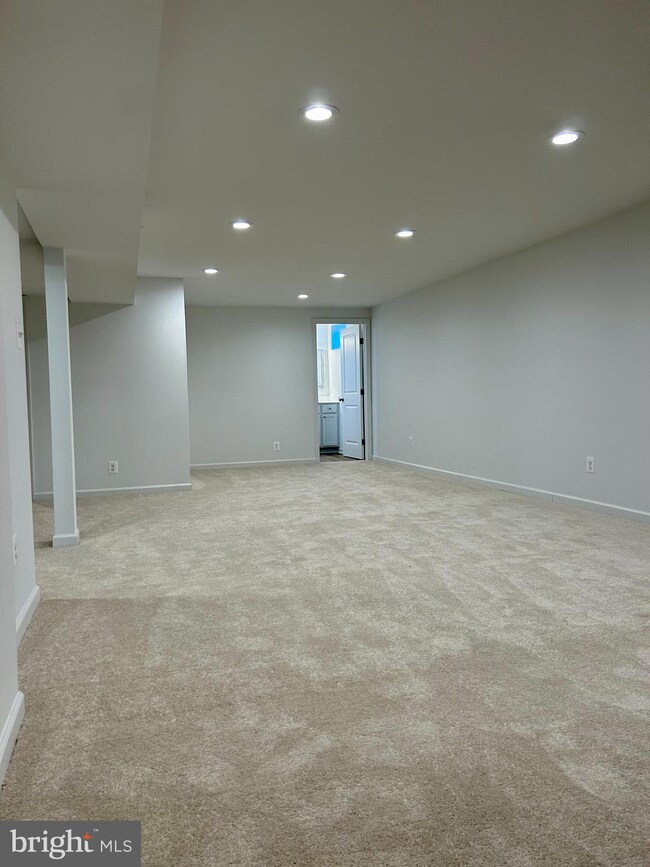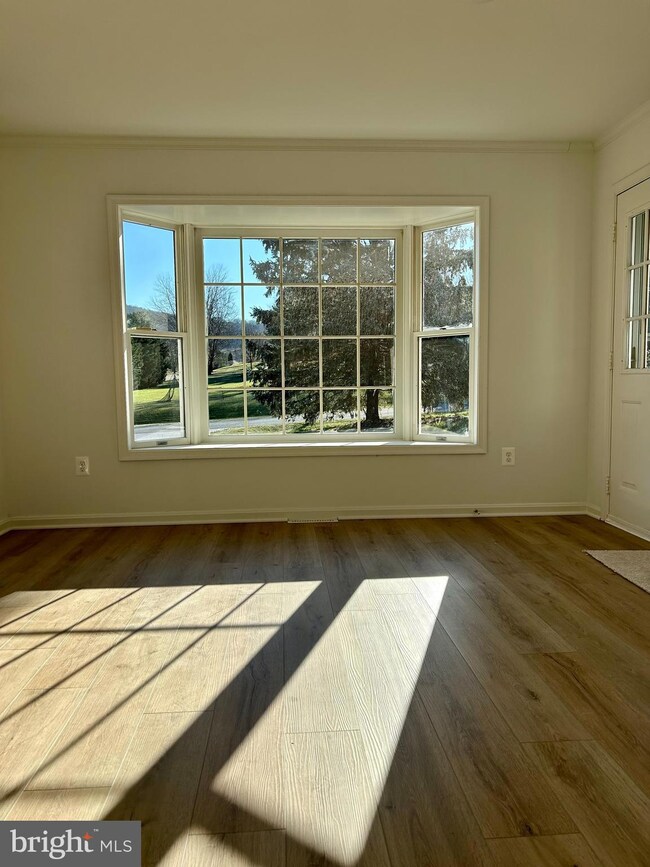
4301 Flower Ct Middletown, MD 21769
Highlights
- 1.01 Acre Lot
- Wood Burning Stove
- Rambler Architecture
- Myersville Elementary School Rated A-
- Traditional Floor Plan
- Main Floor Bedroom
About This Home
As of March 2025SELLER WARMLY WELCOMES AND WILL ACCOMMODATE BUYERS WITHOUT AGENTS. SEE "LISTED BY" BELOW FOR CONTACT INFORMATION. SITUATED ON A 1 ACRE CORNER LOT - THIS HOME SHOWS GREAT AND IS MOVE IN READY. BRAND NEW OPEN CONCEPT KITCHEN, UPDATED PLUMBING & ELECTRIC THROUGHOUT WHICH WAS PERMITTED AND INSPECTED. NEW GRANITE AND NEVER BEEN USED APPLIANCES. PRIVATE MASTER SUITE WITH FULL BATH AND DOUBLE VANITIES. THIS HOME HAS BEEN SERVICED FROM TOP TO BOTTOM AND IS MOVE-IN-READY. LIGHT AND BRIGHT WITH MANY WINDOWS AND EXCEPTIONAL VIEWS. BATHS HAVE NEW VANITIES/TOPS/TUBS/CERAMICS/TOILETS. ALL NEW FLOORING & FRESH PAINTS. BEAUTIFUL VIEWS FROM THE FRONT PORCH AND PRIVATE REAR YARD. SPACIOUS 2 CAR SIDE LOAD GARAGE AND NEW DRIVEWAY. SCHEDULE YOUR VISIT TODAY BEFORE IT'S GONE.
Last Agent to Sell the Property
Fairfax Realty Premier License #642968 Listed on: 12/13/2024

Home Details
Home Type
- Single Family
Est. Annual Taxes
- $4,643
Year Built
- Built in 1986 | Remodeled in 2024
Lot Details
- 1.01 Acre Lot
- Corner Lot
- Property is in excellent condition
Parking
- 2 Car Attached Garage
- 2 Driveway Spaces
- Front Facing Garage
- Garage Door Opener
Home Design
- Rambler Architecture
- Brick Exterior Construction
- Block Foundation
- Shingle Roof
Interior Spaces
- Property has 2 Levels
- Traditional Floor Plan
- Recessed Lighting
- Wood Burning Stove
- Bay Window
- Combination Kitchen and Living
- Garden Views
- Partially Finished Basement
- Exterior Basement Entry
Kitchen
- Double Oven
- Cooktop
- Microwave
- Dishwasher
- Kitchen Island
- Upgraded Countertops
Flooring
- Carpet
- Luxury Vinyl Plank Tile
Bedrooms and Bathrooms
- 3 Main Level Bedrooms
- En-Suite Bathroom
- Walk-In Closet
Laundry
- Laundry on lower level
- Dryer
- Washer
Eco-Friendly Details
- Energy-Efficient Appliances
Outdoor Features
- Patio
- Shed
- Outbuilding
- Porch
Utilities
- Central Air
- Heat Pump System
- Well
- Electric Water Heater
- Septic Tank
Community Details
- No Home Owners Association
Listing and Financial Details
- Tax Lot 38
- Assessor Parcel Number 1103153312
Ownership History
Purchase Details
Home Financials for this Owner
Home Financials are based on the most recent Mortgage that was taken out on this home.Purchase Details
Home Financials for this Owner
Home Financials are based on the most recent Mortgage that was taken out on this home.Purchase Details
Home Financials for this Owner
Home Financials are based on the most recent Mortgage that was taken out on this home.Purchase Details
Home Financials for this Owner
Home Financials are based on the most recent Mortgage that was taken out on this home.Similar Homes in Middletown, MD
Home Values in the Area
Average Home Value in this Area
Purchase History
| Date | Type | Sale Price | Title Company |
|---|---|---|---|
| Deed | $630,000 | Rgs Title | |
| Deed | $350,000 | Commonwealth Land Title | |
| Deed | $155,000 | -- | |
| Deed | $22,500 | -- |
Mortgage History
| Date | Status | Loan Amount | Loan Type |
|---|---|---|---|
| Open | $567,000 | New Conventional | |
| Previous Owner | $124,000 | No Value Available | |
| Previous Owner | $18,000 | No Value Available |
Property History
| Date | Event | Price | Change | Sq Ft Price |
|---|---|---|---|---|
| 03/07/2025 03/07/25 | Sold | $630,000 | -0.8% | $232 / Sq Ft |
| 02/04/2025 02/04/25 | Price Changed | $635,000 | -1.6% | $234 / Sq Ft |
| 01/10/2025 01/10/25 | For Sale | $645,000 | 0.0% | $238 / Sq Ft |
| 01/08/2025 01/08/25 | Off Market | $645,000 | -- | -- |
| 12/26/2024 12/26/24 | For Sale | $645,000 | 0.0% | $238 / Sq Ft |
| 12/25/2024 12/25/24 | Off Market | $645,000 | -- | -- |
| 12/13/2024 12/13/24 | For Sale | $645,000 | +73.9% | $238 / Sq Ft |
| 07/12/2024 07/12/24 | Sold | $371,000 | +1.6% | $191 / Sq Ft |
| 06/13/2024 06/13/24 | Pending | -- | -- | -- |
| 05/16/2024 05/16/24 | For Sale | $365,000 | -- | $188 / Sq Ft |
Tax History Compared to Growth
Tax History
| Year | Tax Paid | Tax Assessment Tax Assessment Total Assessment is a certain percentage of the fair market value that is determined by local assessors to be the total taxable value of land and additions on the property. | Land | Improvement |
|---|---|---|---|---|
| 2025 | $4,602 | $416,667 | -- | -- |
| 2024 | $4,602 | $367,833 | $0 | $0 |
| 2023 | $3,853 | $319,000 | $115,000 | $204,000 |
| 2022 | $3,643 | $316,033 | $0 | $0 |
| 2021 | $3,750 | $313,067 | $0 | $0 |
| 2020 | $3,750 | $310,100 | $96,000 | $214,100 |
| 2019 | $3,749 | $310,100 | $96,000 | $214,100 |
| 2018 | $3,782 | $310,100 | $96,000 | $214,100 |
| 2017 | $991 | $313,400 | $0 | $0 |
| 2016 | $3,739 | $296,300 | $0 | $0 |
| 2015 | $3,739 | $279,200 | $0 | $0 |
| 2014 | $3,739 | $262,100 | $0 | $0 |
Agents Affiliated with this Home
-
C
Seller's Agent in 2025
Carrie Brandt
Fairfax Realty Premier
(703) 470-2446
2 in this area
67 Total Sales
-

Buyer's Agent in 2025
Wayne Gordon
Long & Foster
(240) 672-3712
2 in this area
39 Total Sales
-

Seller's Agent in 2024
Stephen Rawlings
Quad State Realty Inc
(301) 473-5796
3 in this area
31 Total Sales
-
d
Buyer's Agent in 2024
datacorrect BrightMLS
Non Subscribing Office
Map
Source: Bright MLS
MLS Number: MDFR2057364
APN: 03-153312
- 8602 Hollow Rd
- 4202 Maryland Ct
- 8511 Rosebud Ct
- 8842 Hawbottom Rd
- 6 Stine Ct
- 4922 Shookstown Rd
- 207 Rod Cir
- 107 Mina Dr
- 7718 Ridge Rd
- 7 Dean Ln
- 3 Woodmere Cir
- 7820 Myersville Rd
- 326 Ingalls Dr
- 107 Broad St
- 102 Larch Ln
- 100 W Main St
- 4510 Willow Tree Dr
- 7423 Round Hill Rd
- 3 N Pointe Terrace
- 15 Wagon Shed Ln
