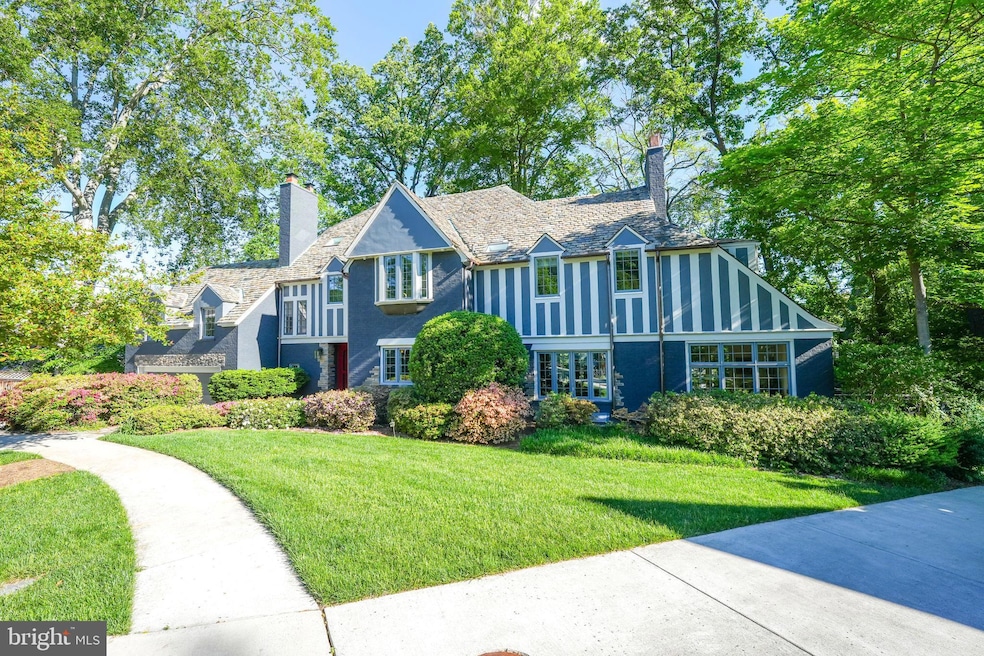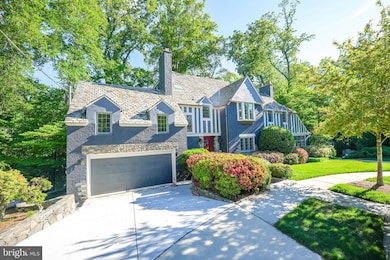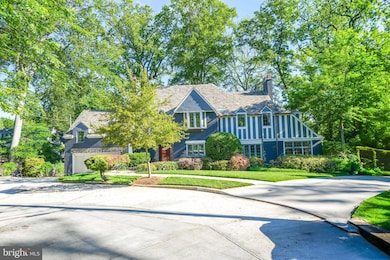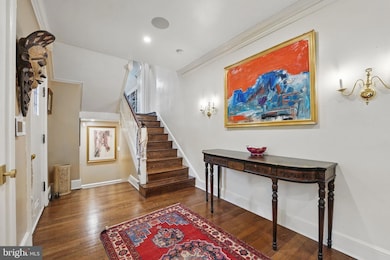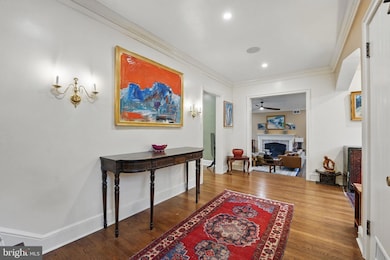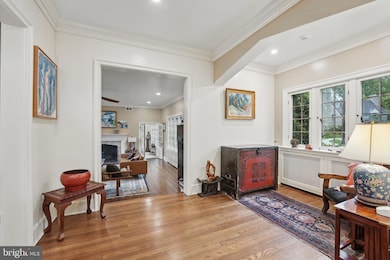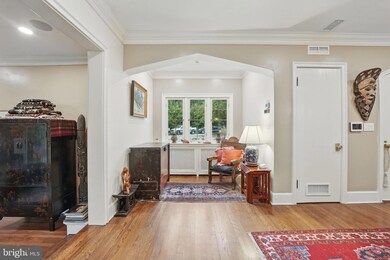
4301 Forest Ln NW Washington, DC 20007
Wesley Heights NeighborhoodEstimated payment $32,621/month
Highlights
- 0.43 Acre Lot
- Deck
- Traditional Architecture
- Mann Elementary School Rated A
- Traditional Floor Plan
- Cathedral Ceiling
About This Home
Welcome to this exquisitely renovated Tudor-style residence nestled in the heart of Wesley Heights, one of Washington, D.C.'s most prestigious and tranquil neighborhoods. This six-bedroom, five-and-a-half-bathroom home masterfully combines timeless architectural charm with modern luxury, offering a serene retreat just minutes from downtown.From the moment you arrive, it’s clear this home has been thoughtfully transformed—featuring over $250,000 in Loewen windows, new copper gutters, and refinished hardwood floors. Designer exterior lighting highlights the home's re-stained brick and new stonework, while inside, the extensive renovations continue with all-new electrical wiring, upgraded panel, new lighting throughout, and upgraded HVAC systems with touchscreen thermostats for modern comfort. Walls and ceilings have been meticulously resurfaced for a smooth, refined finish. At the heart of the home, the fully reimagined kitchen is a true showpiece—crafted with custom cabinetry, top-tier appliances from Sub-Zero, Miele, and Viking, rich wood countertops, and statement copper sinks—perfectly suited for both daily living and elegant entertaining.Upstairs, you’ll find four generously sized bedrooms, including a serene primary suite with a newly built walk-in closet and a luxurious en suite bath with double sinks. Above this level is a versatile sixth bedroom with oversized windows, offering an inspiring space ideal for a home office, studio, or guest retreat. The fully renovated basement expands the home’s living potential with a large laundry room, a separate living area, and a second kitchen—ideal for multigenerational living or long-term guests.The sunroom, complete with heated floors and new windows and doors, offers year-round comfort, while the backyard is designed for entertaining, with lattice-lined decks and space that has comfortably hosted gatherings of 75+ guests. Set amidst the leafy, tree-lined streets of Wesley Heights—a neighborhood celebrated for its stately homes, abundant green spaces, and close-knit community—this property provides unparalleled access to nature and city life. Residents enjoy proximity to Battery Kemble Park and Glover Archbiold Park, both offering extensive trails and recreational opportunities. The area is also close to American University, the Cathedral Close and is within walking distance to local dining favorites on New Mexico Avenue. With its rich history and suburban ambiance, Wesley Heights stands as one of D.C.'s most desirable enclaves.
Home Details
Home Type
- Single Family
Est. Annual Taxes
- $25,602
Year Built
- Built in 1931
Lot Details
- 0.43 Acre Lot
- Property is zoned R-14
Parking
- 2 Car Direct Access Garage
- Front Facing Garage
- Garage Door Opener
- Driveway
Home Design
- Traditional Architecture
- Tudor Architecture
- Brick Exterior Construction
- Slate Roof
Interior Spaces
- Property has 4 Levels
- Traditional Floor Plan
- Built-In Features
- Cathedral Ceiling
- Ceiling Fan
- Skylights
- Recessed Lighting
- 3 Fireplaces
- Wood Burning Fireplace
- Screen For Fireplace
- Fireplace Mantel
- Brick Fireplace
- Double Hung Windows
- Bay Window
- Atrium Windows
- Sliding Windows
- Casement Windows
- Double Door Entry
- French Doors
- Formal Dining Room
- Attic
Kitchen
- Kitchenette
- Breakfast Area or Nook
- Eat-In Kitchen
- Butlers Pantry
- Built-In Oven
- Cooktop
- Microwave
- Ice Maker
- Dishwasher
- Compactor
- Disposal
Flooring
- Wood
- Carpet
Bedrooms and Bathrooms
- En-Suite Bathroom
- Walk-In Closet
- Bathtub with Shower
- Walk-in Shower
Laundry
- Dryer
- Washer
Finished Basement
- Interior Basement Entry
- Laundry in Basement
- Basement Windows
Home Security
- Exterior Cameras
- Alarm System
Outdoor Features
- Balcony
- Deck
- Patio
Schools
- Horace Mann Elementary School
- Hardy Middle School
- Jackson-Reed High School
Utilities
- Central Air
- Radiator
- Electric Baseboard Heater
- Natural Gas Water Heater
Community Details
- No Home Owners Association
- Wesley Heights Subdivision
Listing and Financial Details
- Tax Lot 71
- Assessor Parcel Number 1619//0071
Map
Home Values in the Area
Average Home Value in this Area
Tax History
| Year | Tax Paid | Tax Assessment Tax Assessment Total Assessment is a certain percentage of the fair market value that is determined by local assessors to be the total taxable value of land and additions on the property. | Land | Improvement |
|---|---|---|---|---|
| 2024 | $25,602 | $3,012,020 | $1,920,110 | $1,091,910 |
| 2023 | $24,740 | $2,910,560 | $1,843,750 | $1,066,810 |
| 2022 | $23,806 | $2,800,650 | $1,799,320 | $1,001,330 |
| 2021 | $23,447 | $2,758,420 | $1,776,730 | $981,690 |
| 2020 | $22,280 | $2,696,900 | $1,719,410 | $977,490 |
| 2019 | $22,004 | $2,663,590 | $1,711,200 | $952,390 |
| 2018 | $21,146 | $2,561,120 | $0 | $0 |
| 2017 | $20,836 | $2,523,700 | $0 | $0 |
| 2016 | $20,406 | $2,472,400 | $0 | $0 |
| 2015 | $20,276 | $2,456,790 | $0 | $0 |
| 2014 | $19,941 | $2,416,160 | $0 | $0 |
Property History
| Date | Event | Price | Change | Sq Ft Price |
|---|---|---|---|---|
| 05/19/2025 05/19/25 | For Sale | $5,499,000 | +70.5% | $881 / Sq Ft |
| 04/14/2023 04/14/23 | Sold | $3,225,000 | -2.1% | $528 / Sq Ft |
| 03/19/2023 03/19/23 | Pending | -- | -- | -- |
| 03/07/2023 03/07/23 | For Sale | $3,295,000 | 0.0% | $540 / Sq Ft |
| 08/13/2020 08/13/20 | Rented | $9,000 | -5.3% | -- |
| 08/10/2020 08/10/20 | Under Contract | -- | -- | -- |
| 07/21/2020 07/21/20 | For Rent | $9,500 | -- | -- |
Purchase History
| Date | Type | Sale Price | Title Company |
|---|---|---|---|
| Warranty Deed | -- | None Listed On Document | |
| Deed | $3,225,000 | Paragon Title | |
| Deed | $1,100,000 | -- |
Mortgage History
| Date | Status | Loan Amount | Loan Type |
|---|---|---|---|
| Previous Owner | $1,500,000 | New Conventional | |
| Previous Owner | $2,300,000 | Adjustable Rate Mortgage/ARM | |
| Previous Owner | $2,200,000 | Adjustable Rate Mortgage/ARM | |
| Previous Owner | $997,000 | New Conventional | |
| Previous Owner | $900,000 | Credit Line Revolving | |
| Previous Owner | $500,000 | Credit Line Revolving | |
| Previous Owner | $250,000 | Credit Line Revolving | |
| Previous Owner | $150,000 | Credit Line Revolving | |
| Previous Owner | $880,000 | No Value Available |
Similar Homes in Washington, DC
Source: Bright MLS
MLS Number: DCDC2200856
APN: 1619-0071
- 2927 44th St NW
- 2911 45th St NW
- 3030 44th St NW
- 4200 Cathedral Ave NW Unit 506
- 4200 Cathedral Ave NW Unit 809
- 4200 Cathedral Ave NW Unit 1018
- 4200 Cathedral Ave NW Unit 1112
- 4200 Cathedral Ave NW Unit 1008
- 4200 Cathedral Ave NW Unit 316
- 4501 Dexter St NW
- 2801 New Mexico Ave NW Unit 414
- 2801 New Mexico Ave NW Unit 605
- 2801 New Mexico Ave NW Unit 7-8
- 3005 45th St NW
- 4000 Tunlaw Rd NW Unit 602
- 4000 Tunlaw Rd NW Unit 603
- 4000 Tunlaw Rd NW Unit 908
- 4000 Tunlaw Rd NW Unit 1030
- 4000 Tunlaw Rd NW Unit 414
- 4000 Tunlaw Rd NW Unit 428
