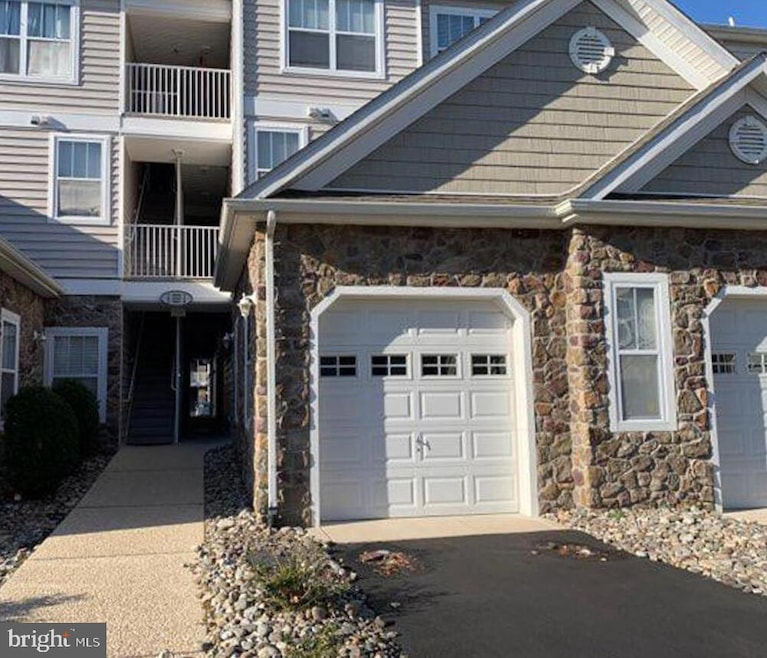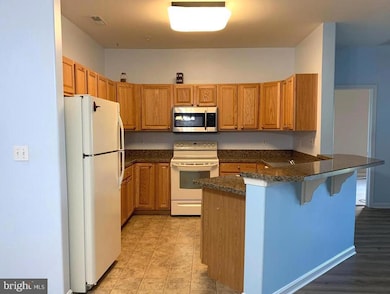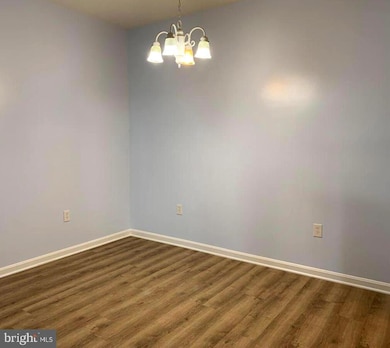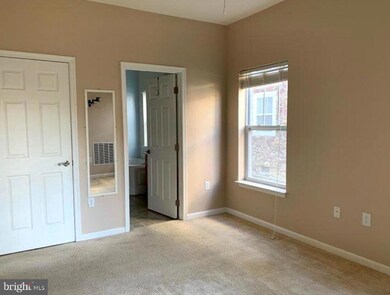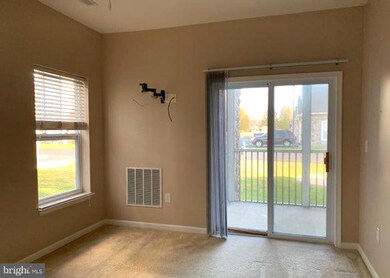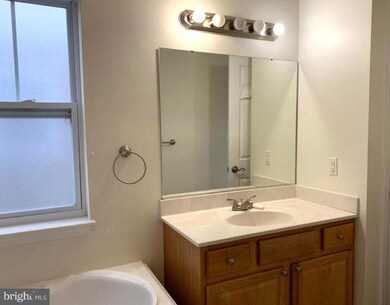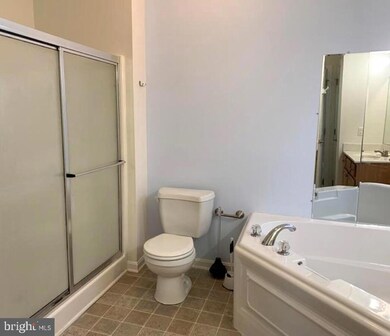4301 Fullerton Ct Unit 4301B Milford, DE 19963
Highlights
- Clubhouse
- Breakfast Area or Nook
- 1 Car Attached Garage
- Community Pool
- Porch
- Living Room
About This Home
This 2 bedroom, 2 full bath condo with an attached 1-car garage, this is a terrific yearly rental in a safe and conveniently located community. Comes with full appliance package, including washer and dryer and new flooring in 2 of the bedrooms. Hearthstone Manor offers easy living with a community pool and lawn care service. Has easy access to Rt 1, DE Beaches, downtown Milford, and DAFB.
Listing Agent
(302) 645-2207 lewesrentals@jacklingo.com Jack Lingo - Lewes License #RS-0014782 Listed on: 11/24/2025

Condo Details
Home Type
- Condominium
Year Built
- Built in 2006
HOA Fees
- $58 Monthly HOA Fees
Parking
- 1 Car Attached Garage
- Garage Door Opener
- Driveway
- Parking Lot
Home Design
- Entry on the 1st floor
- Stone Siding
- Vinyl Siding
Interior Spaces
- 1,127 Sq Ft Home
- Property has 1 Level
- Ceiling height of 9 feet or more
- Ceiling Fan
- Family Room
- Living Room
- Dining Room
Kitchen
- Breakfast Area or Nook
- Cooktop
- Dishwasher
- Disposal
Flooring
- Wall to Wall Carpet
- Vinyl
Bedrooms and Bathrooms
- 2 Main Level Bedrooms
- En-Suite Bathroom
- 2 Full Bathrooms
Laundry
- Laundry on main level
- Washer and Dryer Hookup
Outdoor Features
- Porch
Utilities
- Forced Air Heating and Cooling System
- Electric Water Heater
- Cable TV Available
Listing and Financial Details
- Residential Lease
- Security Deposit $1,850
- No Smoking Allowed
- 12-Month Lease Term
- Available 12/8/25
- Assessor Parcel Number 3-30-15.00-84.08-4302B
Community Details
Overview
- Association fees include pool(s), common area maintenance
- Low-Rise Condominium
- Hearthstone Manor Subdivision
Amenities
- Clubhouse
Recreation
- Community Pool
Pet Policy
- No Pets Allowed
Map
Source: Bright MLS
MLS Number: DESU2101066
- 4102 Summer Brook Ln
- 44 Clearview Dr
- 20450 Elks Lodge Rd
- 3701C S Sagamore Dr Unit C
- 3003J Heather Dr Unit 3010J
- 14 Clearview Dr
- 4901 Pebble Ln Unit C
- 4902 Pebble Ln Unit F
- 4902 Pebble Ln Unit E
- 4903 Pebble Ln Unit L
- 4903 Pebble Ln Unit K
- 4903 Pebble Ln Unit J
- 5003 Pebble Ln Unit J
- 4903 Pebble Ln Unit I
- 5101 Stone Chase Way
- 25 Homestead Blvd
- 45 Lexington Dr
- 10 Homestead Blvd
- 25 Backwater Ct
- 26 E Green Ln
- 4001 Fullerton Ct
- 3801 N Sagamore Dr Unit 3801B
- 5102 E Pebble Ln Unit G
- 641 Adams Dr
- 6375 Tabard Dr
- 7799 Mason Way
- 1029 S Walnut St
- 17151 Windward Blvd
- 10935 Farmerfield St
- 7287 Clubhouse Dr
- 12 Wilbur St
- 44 Cedar Beach Rd
- 215 S Walnut St Unit A
- 13 SE 2nd St
- 13 SE 2nd St Unit B
- 107 West St
- 108 Truitt Ave
- 110A Truitt Ave
- 112 Truitt Ave
- 17605 Fieldstone Ave
