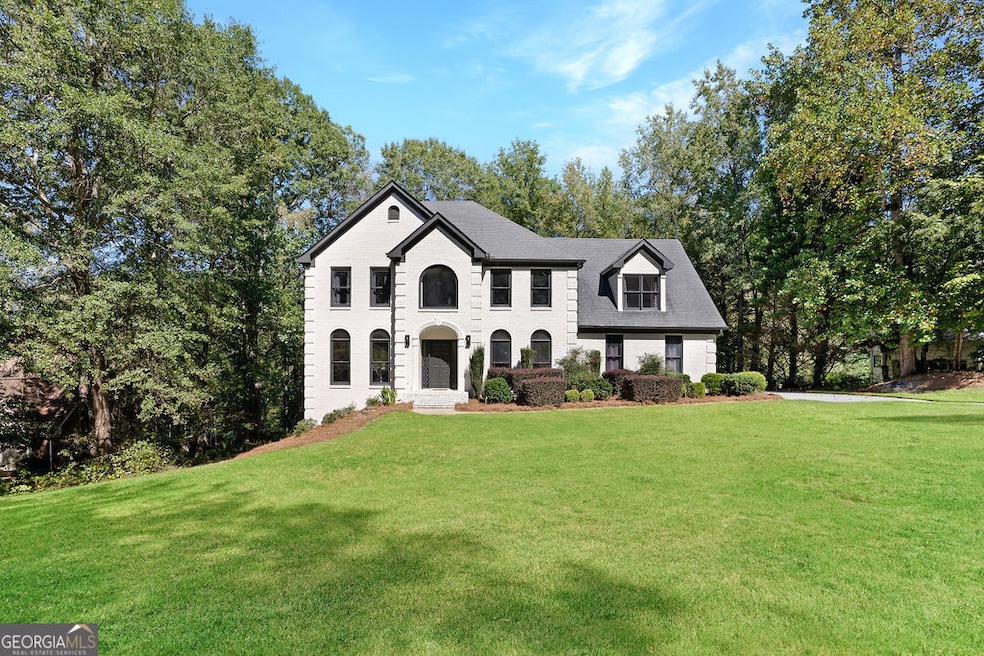Experience Luxury Living in Gwinnett County's Coveted Wynterset Lakes Community! Nestled in the heart of a prestigious swim/tennis/lake community, this 3-sided brick traditional masterpiece offers the perfect fusion of elegance, comfort, and tranquility. Situated on a beautifully manicured 1.38-acre lot, this home is an architectural gem tailored for those who value sophistication and serene living. Step through the front doors and be welcomed by the warmth of hardwood floors that flow seamlessly across the main level. The home's thoughtfully designed layout includes a formal living room, an elegant formal dining room, and a cozy family room adorned with custom built-ins and a charming fireplace-ideal for intimate gatherings or grand entertaining. At the heart of the home is the gourmet kitchen, a true chef's delight boasting stainless steel appliances, granite countertops, a versatile breakfast bar, and a sunlit eat-in area with picturesque views of the sprawling private backyard. Step outside to the expansive deck, the perfect setting for alfresco dining or relaxing while surrounded by nature's beauty. The owner's suite is a luxurious sanctuary, featuring a tray ceiling, rich hardwood flooring, and a cozy sitting area with its own corner fireplace. Indulge in the spa-like master bathroom, complete with double vanities, a separate shower and soaking tub, and an oversized walk-in closet/dressing room. The upper level also includes three additional spacious bedrooms and a versatile loft space, perfect for a home office, study, or playroom. The finished basement adds a new dimension of living and entertaining possibilities. Whether you transform it into a fifth bedroom, a media room, or an entertainer's haven, the space is fully equipped with a built-in bar and surround sound, ensuring unforgettable gatherings. Located in the sought-after Wynterset Lakes community, residents enjoy exclusive access to resort-style amenities including swimming, tennis courts, and a serene lake. With proximity to upscale shopping, fine dining, and top-tier schools, this home isn't just a residence-it's a lifestyle. Welcome to your dream home in Wynterset Lakes, where luxury, comfort, and community come together seamlessly!

