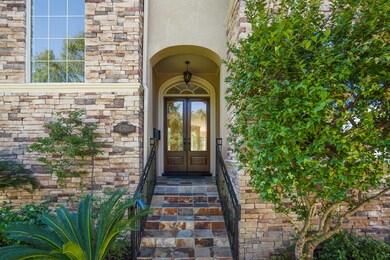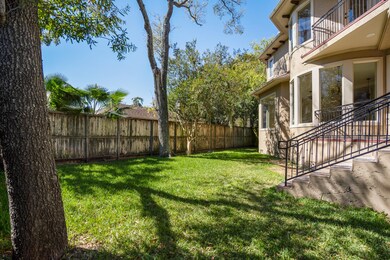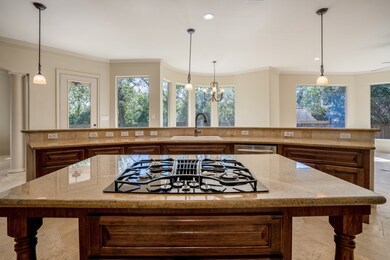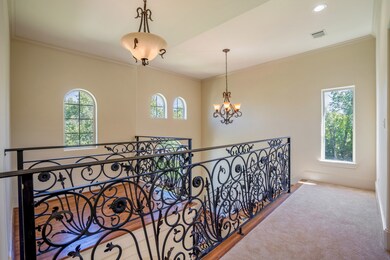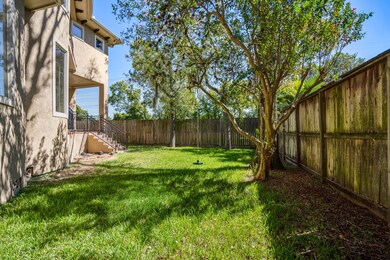
4301 Jane St Bellaire, TX 77401
Highlights
- Wine Room
- Home Theater
- Mediterranean Architecture
- Bellaire High School Rated A
- Deck
- High Ceiling
About This Home
As of September 2024Bellaire estate unlike any other, be mesmerized by this majestic Mediterranean Estate w/extravagant volume & top-of-the-line finishes. Enter thru a lavish covered entry through double solid wood doors. An entertainer's dream, the home boasts an open floor-plan flowing the living spaces together, all accented by custom details. Gourmet kitchen Jenn Air, SubZero ss appliances, eat-in island & more. Sumptuous main suite w/lounge, doors to balcony overlooking the lush grounds, double walk-in closets & decadent bath w/dual vanities, make-up vanity, soaker tub & custom shower. Features well-appointed guest suites, formal dining, game room, built-in storage in garage & more. This home is tailored made to cater to the most opulent lifestyles.
Home Details
Home Type
- Single Family
Est. Annual Taxes
- $17,437
Year Built
- Built in 2006
Lot Details
- 6,320 Sq Ft Lot
- Lot Dimensions are 62x102
- Cul-De-Sac
- North Facing Home
- Back Yard Fenced and Side Yard
Parking
- 2 Car Attached Garage
Home Design
- Mediterranean Architecture
- Pillar, Post or Pier Foundation
- Composition Roof
- Stone Siding
- Stucco
Interior Spaces
- 3,749 Sq Ft Home
- 2-Story Property
- High Ceiling
- Ceiling Fan
- Gas Fireplace
- Wine Room
- Living Room
- Dining Room
- Home Theater
- Home Office
- Game Room
Kitchen
- Walk-In Pantry
- Double Oven
- Gas Cooktop
- Microwave
- Dishwasher
- Kitchen Island
- Granite Countertops
- Disposal
Flooring
- Carpet
- Tile
- Travertine
Bedrooms and Bathrooms
- 4 Bedrooms
- Single Vanity
- Dual Sinks
Laundry
- Dryer
- Washer
Home Security
- Security System Owned
- Fire and Smoke Detector
Outdoor Features
- Balcony
- Deck
- Covered patio or porch
Schools
- Horn Elementary School
- Pershing Middle School
- Bellaire High School
Utilities
- Central Heating and Cooling System
- Heating System Uses Gas
Community Details
- Southdale Subdivision
Ownership History
Purchase Details
Home Financials for this Owner
Home Financials are based on the most recent Mortgage that was taken out on this home.Similar Homes in Bellaire, TX
Home Values in the Area
Average Home Value in this Area
Purchase History
| Date | Type | Sale Price | Title Company |
|---|---|---|---|
| Deed | -- | Frontier Title Company |
Mortgage History
| Date | Status | Loan Amount | Loan Type |
|---|---|---|---|
| Closed | $225,000 | Construction |
Property History
| Date | Event | Price | Change | Sq Ft Price |
|---|---|---|---|---|
| 06/16/2025 06/16/25 | For Sale | $440,000 | +46.7% | -- |
| 09/05/2024 09/05/24 | Sold | -- | -- | -- |
| 08/15/2024 08/15/24 | Pending | -- | -- | -- |
| 07/12/2024 07/12/24 | For Sale | $300,000 | 0.0% | $339 / Sq Ft |
| 07/07/2024 07/07/24 | Pending | -- | -- | -- |
| 07/01/2024 07/01/24 | Price Changed | $300,000 | -14.3% | $339 / Sq Ft |
| 05/06/2024 05/06/24 | Price Changed | $349,900 | -4.1% | $395 / Sq Ft |
| 04/19/2024 04/19/24 | For Sale | $365,000 | -53.2% | $412 / Sq Ft |
| 12/02/2020 12/02/20 | Sold | -- | -- | -- |
| 11/02/2020 11/02/20 | Pending | -- | -- | -- |
| 10/05/2020 10/05/20 | For Sale | $779,990 | -- | $208 / Sq Ft |
Tax History Compared to Growth
Tax History
| Year | Tax Paid | Tax Assessment Tax Assessment Total Assessment is a certain percentage of the fair market value that is determined by local assessors to be the total taxable value of land and additions on the property. | Land | Improvement |
|---|---|---|---|---|
| 2024 | $4,655 | $232,019 | $221,738 | $10,281 |
| 2023 | $4,655 | $232,019 | $221,738 | $10,281 |
| 2022 | $4,680 | $221,223 | $212,625 | $8,598 |
| 2021 | $4,751 | $213,310 | $206,550 | $6,760 |
| 2020 | $4,908 | $213,310 | $206,550 | $6,760 |
| 2019 | $4,984 | $210,007 | $206,550 | $3,457 |
| 2018 | $5,214 | $219,699 | $218,700 | $999 |
| 2017 | $5,990 | $257,125 | $243,000 | $14,125 |
| 2016 | $5,990 | $257,125 | $243,000 | $14,125 |
| 2015 | $4,696 | $257,125 | $243,000 | $14,125 |
| 2014 | $4,696 | $201,254 | $188,325 | $12,929 |
Agents Affiliated with this Home
-
Oscar C. Hernandez
O
Seller's Agent in 2025
Oscar C. Hernandez
The Advisory Real Estate + Development
(832) 594-3260
1 in this area
115 Total Sales
-
David McAuliffe

Seller's Agent in 2024
David McAuliffe
Keller Williams Signature
(832) 622-7036
1 in this area
20 Total Sales
-
Cynthia Disney
C
Buyer's Agent in 2024
Cynthia Disney
JLA Realty
(832) 447-0326
1 in this area
32 Total Sales
-
Shawn Baksh
S
Seller's Agent in 2020
Shawn Baksh
Trotwood Realty
(713) 222-7400
4 in this area
134 Total Sales
-
Vincent Biondillo

Buyer's Agent in 2020
Vincent Biondillo
Norhill Realty
(832) 981-4312
1 in this area
47 Total Sales
Map
Source: Houston Association of REALTORS®
MLS Number: 98010612
APN: 0591250050001
- 4303 Jonathan St
- 4135 Bellefontaine St
- 4312 Bellaire Blvd
- 4408 Betty St
- 4110 Gramercy St
- 4042 Bellefontaine St
- 4043 Blue Bonnet Blvd
- 4035 Gramercy St
- 4404 Wendell St
- 4300 Verone St
- 4005 Gramercy St
- 4317 Verone St
- 4009 Bellefontaine St
- 4006 Lanark Ln
- 142 Beverly Ln
- 4001 Bellefontaine St Unit A
- 4022 Underwood St
- 6536 Community Dr
- 106 Mctighe Dr
- 6532 Community Dr

