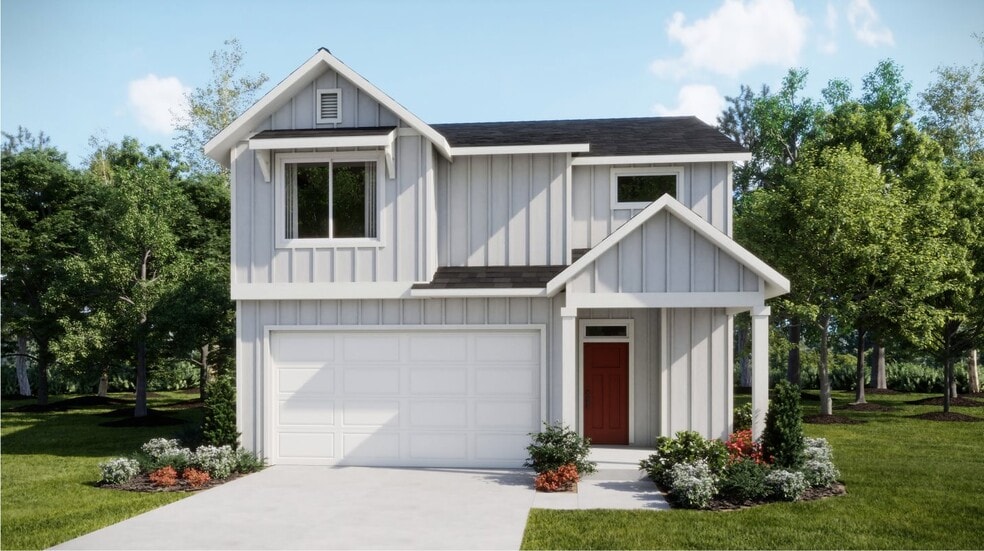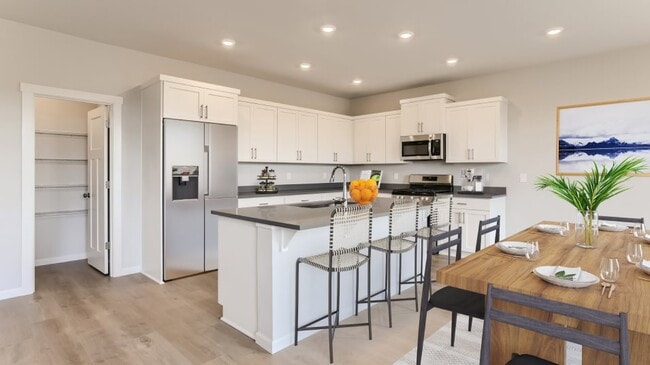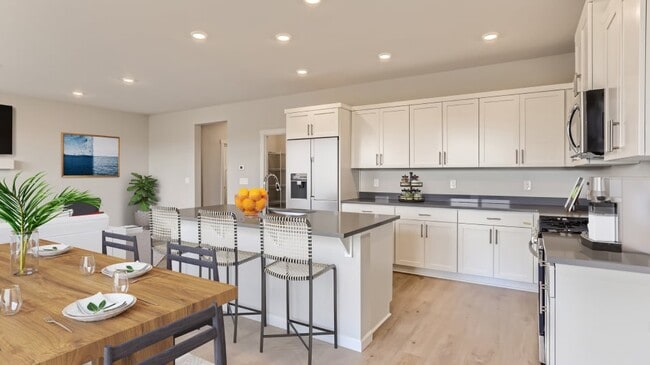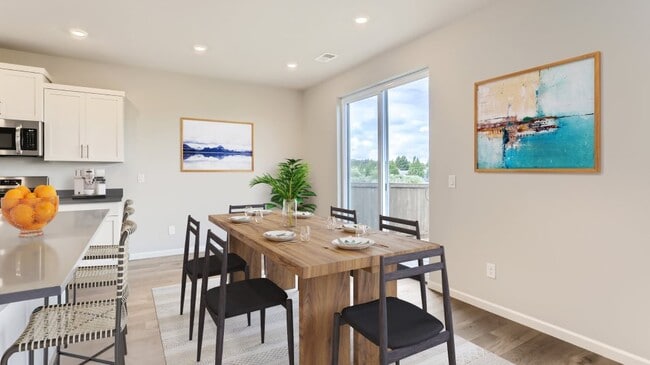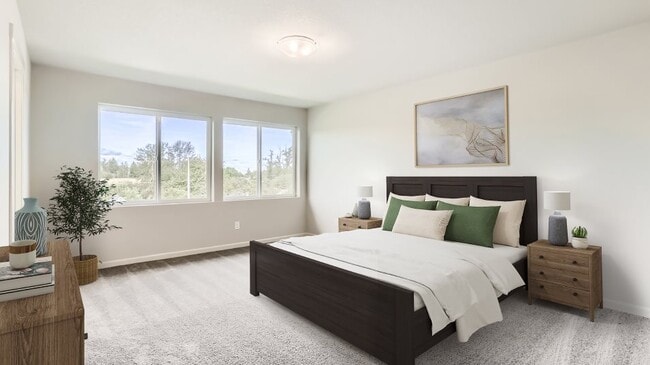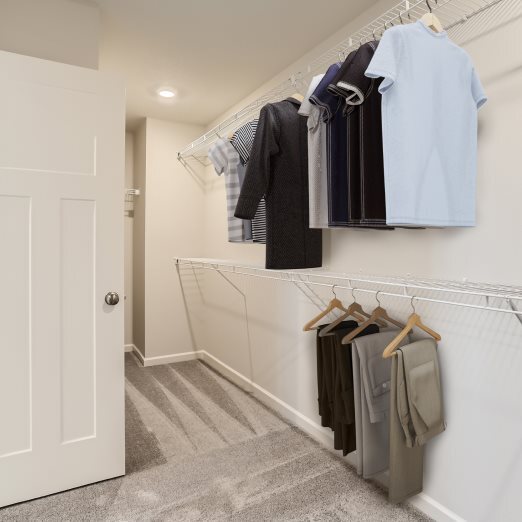
Estimated payment $3,210/month
About This Home
Located in SE Salem near I-5, Costco, Trader Joe’s, and a variety of dining and retail options with convenient access to downtown, the Cypress plan features an open-concept first floor where the great room, kitchen, and dining area flow together with direct access to a back patio—perfect for entertaining. Upstairs, three bedrooms surround a flexible bonus room, including a luxurious primary suite with a spa-inspired bath and walk-in closet. Interior highlights include quartz countertops, shaker-style cabinets, LVP flooring in the kitchen and entry, LVT flooring in the baths, a fireplace with floating mantle, two-tone interior paint, full landscaping, and fencing. This home also includes central air conditioning, a refrigerator, washer and dryer, and blinds—all at no extra cost! Below-market rate incentives available when financing with preferred lender.
Sales Office
All tours are by appointment only. Please contact sales office to schedule.
Home Details
Home Type
- Single Family
Parking
- 2 Car Garage
Home Design
- New Construction
Interior Spaces
- 2-Story Property
Bedrooms and Bathrooms
- 3 Bedrooms
Map
Other Move In Ready Homes in Coburn Terrace
About the Builder
- 2618 Mount Saint Helens Ave SE
- 2626 Mount Saint Helens Ave SE
- 4289 Mount Tabor St SE
- Coburn Terrace
- 4943 Southampton Dr SE
- 4072 Dornoch Ln SE
- 3950 Bartholomew Place SE
- 1710 Strong Rd SE
- 1714 Strong Rd SE
- 2010 Audubon Ave SE
- Reserve at Battle Creek
- 4345 Sunnyside Rd SE
- 4995 Sunnyside Rd SE
- 0 Madras at Commercial St SE
- 0 Lancaster (Lot Unit 82W06AB10500) Dr SE
- 2410 Lancaster Dr SE Unit 360
- 2410 Lancaster Dr SE Unit 357
- 2410 Lancaster Dr SE Unit 359
- 2200 Lancaster Dr SE Unit 5C
- 2200 Lancaster Dr SE Unit 26
