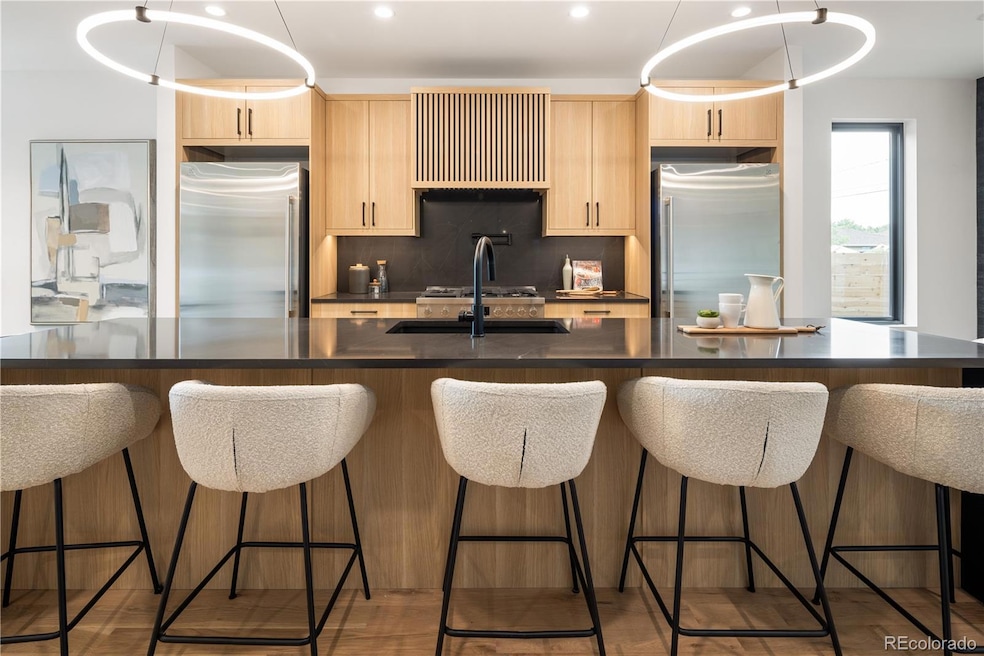4301 Osceola St Denver, CO 80212
Berkeley NeighborhoodEstimated payment $8,424/month
Highlights
- New Construction
- Rooftop Deck
- City View
- Skinner Middle School Rated 9+
- Primary Bedroom Suite
- Open Floorplan
About This Home
Welcome to the newest project by Stultz Homes! Live in luxury in this stunning 4 bedroom, 5 bath duplex offering 3,010 sq ft of beautifully finished living space. White oak hardwood floors lead you into the heart of the home, the chef’s kitchen, featuring a 12-foot oversized island, premium appliances including a 36" Bosch gas range and a 60" stainless steel Electrolux twin fridge/freezer, waterfall Broadway Quartz countertops that extend seamlessly into the backsplash, and a walk-in pantry including custom cabinetry with butcher block counter tops. The kitchen flows effortlessly into the living area, where a sleek gas fireplace adds warmth and style, perfect for cozy evenings and elegant entertaining.
Enjoy flawless indoor-outdoor living with sliding glass doors that open to a private backyard oasis, complete with a built-in gas fire pit, ideal for gatherings year round.
The primary suite is a true retreat, showcasing a large soaking tub, dual shower heads, and floor-to-ceiling tile. Each of the four spacious bedrooms includes its own private bath for ultimate comfort and privacy.
Additional features include an open concept basement with endless potential, a covered rooftop patio with mountain views, a wet bar just off the rooftop for easy hosting, and mudroom entries at both the front and back. A two-car garage completes this thoughtfully designed home.
This home has a rare benefit of its location being tucked away on a quiet street, while still having convenient walkability to Berkeley's most vibrant shops, restaurants, and cafes along Tennyson and Lowell.
Listing Agent
Khaya Real Estate LLC Brokerage Email: Projects@stultz.homes,303-578-2242 Listed on: 06/06/2025
Home Details
Home Type
- Single Family
Year Built
- Built in 2024 | New Construction
Lot Details
- 3,225 Sq Ft Lot
- East Facing Home
- Landscaped
- Corner Lot
- Private Yard
Parking
- 2 Car Garage
- Dry Walled Garage
- Smart Garage Door
Property Views
- City
- Mountain
Home Design
- Brick Exterior Construction
- Composition Roof
- Membrane Roofing
- Metal Siding
- Radon Mitigation System
Interior Spaces
- 3-Story Property
- Open Floorplan
- Wet Bar
- High Ceiling
- Ceiling Fan
- Gas Fireplace
- Double Pane Windows
- Mud Room
- Family Room
- Dining Room
- Bonus Room
- Utility Room
- Laundry Room
- Radon Detector
Kitchen
- Eat-In Kitchen
- Walk-In Pantry
- Oven
- Cooktop
- Freezer
- Bosch Dishwasher
- Dishwasher
- Kitchen Island
- Quartz Countertops
- Butcher Block Countertops
- Disposal
Flooring
- Wood
- Tile
Bedrooms and Bathrooms
- 4 Bedrooms
- Primary Bedroom Suite
- Walk-In Closet
- Soaking Tub
Finished Basement
- Sump Pump
- 1 Bedroom in Basement
- Basement Window Egress
Outdoor Features
- Balcony
- Rooftop Deck
- Covered Patio or Porch
- Outdoor Fireplace
- Fire Pit
Schools
- Centennial Elementary School
- Skinner Middle School
- North High School
Utilities
- Mini Split Air Conditioners
- Forced Air Heating System
- 220 Volts in Garage
- Tankless Water Heater
Community Details
- No Home Owners Association
- Berkeley Subdivision
Listing and Financial Details
- Exclusions: All staging and owners personal property
- Property held in a trust
Map
Home Values in the Area
Average Home Value in this Area
Property History
| Date | Event | Price | Change | Sq Ft Price |
|---|---|---|---|---|
| 06/06/2025 06/06/25 | For Sale | $1,449,000 | -- | $481 / Sq Ft |
Source: REcolorado®
MLS Number: 2541550
- 4253 Perry St
- 4209 Perry St
- 4453 N Raleigh St
- 4334 Stuart St
- 3946 Perry St
- 4481 Raleigh St
- 4452 Stuart St
- 4047 Lowell Blvd
- 3937 Osceola St
- 4559 Meade St
- 4235 Stuart St
- 4320 Tennyson St Unit 1
- 4258 Tennyson St Unit 104
- 4258 Tennyson St Unit 101
- 4570 N Raleigh St
- 4572 N Raleigh St
- 4509 Stuart St
- 4509 Stuart St Unit 25
- 4515 Stuart St
- 4535 Stuart St
- 3950 W 44th Ave
- 4361 N Raleigh St
- 4511 Perry St
- 4032 Quitman St
- 4425 King St
- 3957 Utica St
- 3860 Tennyson St
- 3921 Utica St
- 3853 Julian St Unit 3855
- 4345 W 38th Ave Unit 207
- 3550 W 38th Ave
- 3339 W 39th Ave Unit Carriage House
- 3400 W 38th Ave
- 4432 Xavier St
- 3635 Stuart St
- 4886 Osceola St
- 3519 Newton St
- 4231 Federal Blvd
- 4421 Yates St
- 4249 W 49th Ave







