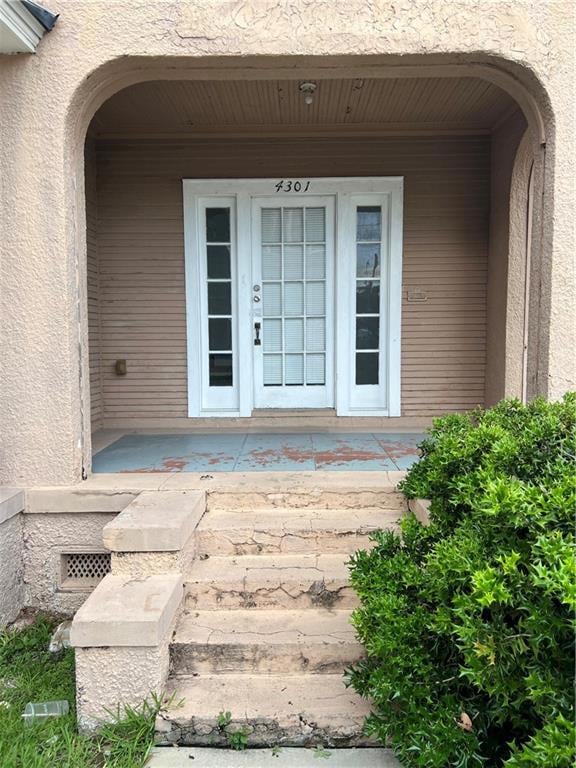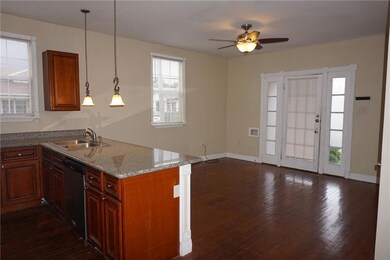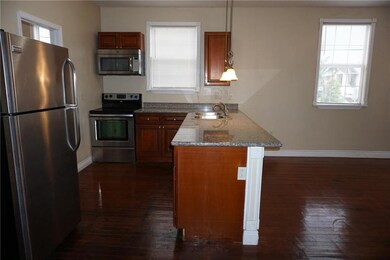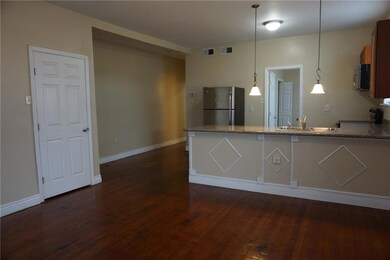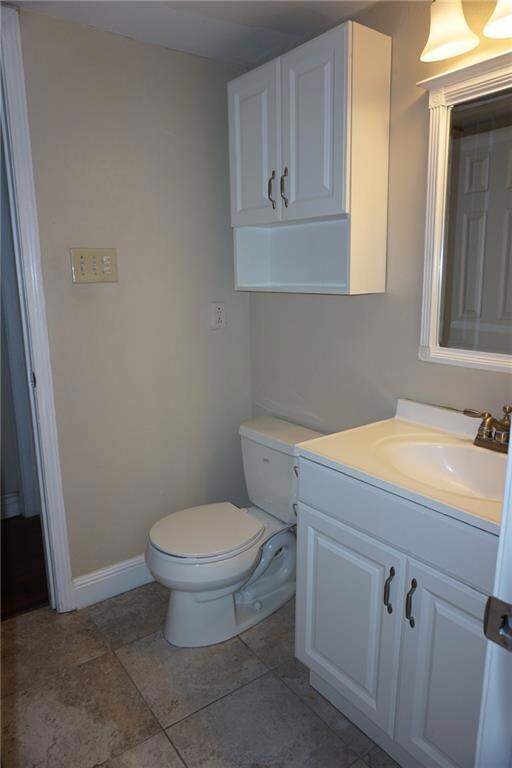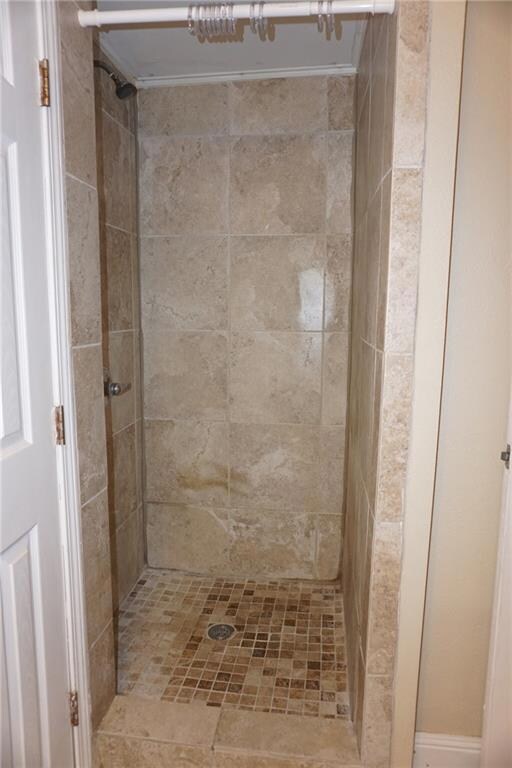4301 S Derbigny St New Orleans, LA 70125
Broadmoor NeighborhoodHighlights
- Traditional Architecture
- Granite Countertops
- Central Heating and Cooling System
- Corner Lot
- Porch
- Energy-Efficient Windows
About This Home
Welcome to your new home in one of the city's most dynamic and convenient neighborhoods! This lower level unit sits on a corner lot, offering both privacy and great natural light. With 2 bedrooms and 2 full bathrooms, it's great for professionals, roommates, small families, or anyone seeking comfort and accessibility in a prime location. Step inside and enjoy the open-concept living area that flows seamlessly into a modern kitchen- great for entertaining or relaxing at home. The kitchen features all the essentials, including: Dishwasher, stove/oven, refrigerator, microwave, and convenient snack bar and laundry units. Everything you need is at your fingertips. Large storage closet in living room for bikes, golf clubs, etc. Both bedrooms are well proportioned, and the thoughtful layout includes a dual-access bathroom. One bathroom connects to both bedroom and hallway, making it easy for guests to access without intruding on private space. Enjoy stylish hardwood floors throughout, a central high-efficiency HVAC system, and double insulated windows that keep energy bills low while providing year round comfort and quiet. Step outside to your own porch and enjoy morning coffee or unwind after a long day. Walk across the street and grab breakfast at the local cafe just steps away from your front porch. Off street parking included. Located just 2 miles from the Superdome, and is close by major hospitals, universities and transportation. Whether you work nearby or just want to be in the heart of it all, this unit delivers
Listing Agent
LATTER & BLUM (LATT01) License #995715955 Listed on: 06/19/2025

Property Details
Home Type
- Multi-Family
Est. Annual Taxes
- $5,213
Year Built
- Built in 1950
Lot Details
- Lot Dimensions are 45 x 100
- Corner Lot
- Property is in very good condition
Home Design
- Quadruplex
- Traditional Architecture
- Raised Foundation
- Wood Siding
- Stucco
Interior Spaces
- 975 Sq Ft Home
- 2-Story Property
Kitchen
- Oven
- Microwave
- Dishwasher
- Granite Countertops
Bedrooms and Bathrooms
- 2 Bedrooms
- 2 Full Bathrooms
Laundry
- Dryer
- Washer
Parking
- Carport
- Off-Street Parking
Additional Features
- Energy-Efficient Windows
- Porch
- City Lot
- Central Heating and Cooling System
Community Details
- Breed Restrictions
Listing and Financial Details
- Security Deposit $1,495
- Tenant pays for electricity, gas
- The owner pays for water
- Assessor Parcel Number 614343011
Map
Source: ROAM MLS
MLS Number: 2507739
APN: 6-14-3-430-11
- 4219 S Roman St Unit 4219
- 3026 Napoleon Ave
- 3212 General Taylor St Unit A
- 4205 S Prieur St
- 2925 Milan St
- 3323 Napoleon Ave
- 4301 S Johnson St Unit A
- 4521 S Roman St
- 3326 Napoleon Ave
- 4115 Willow St
- 4537 S Roman St
- 3206 Cadiz St
- 2833 General Taylor St
- 3044 Louisiana Avenue Pkwy
- 3333 Delachaise St
- 4201 S Galvez St Unit 4201SGalvez
- 4122 Clara St
- 3400 Louisiana Avenue Pkwy
- 2930 Louisiana Ave Unit C
- 3418 Louisiana Ave Pkwy
