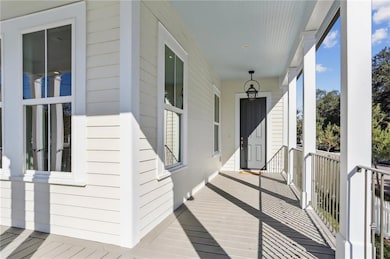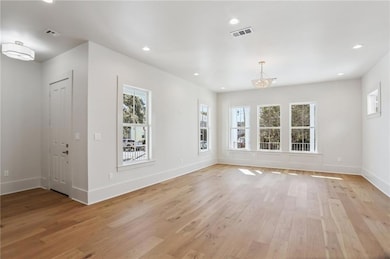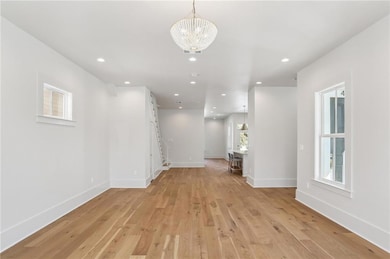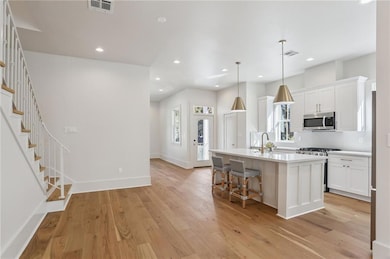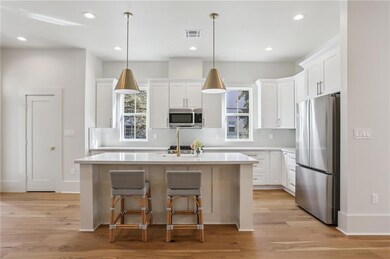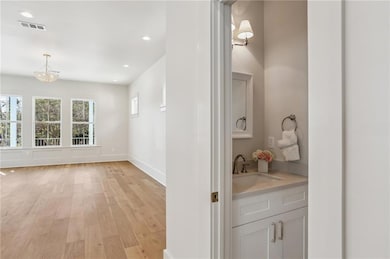4301 S Miro St New Orleans, LA 70125
Broadmoor NeighborhoodEstimated payment $3,919/month
Highlights
- New Construction
- Attic
- Walk-In Pantry
- Traditional Architecture
- Corner Lot
- Stainless Steel Appliances
About This Home
Welcome to your dream home in the heart of New Orleans! Just steps from Napoleon Avenue and the Napoleon Wellness Path, this stunning new construction features three spacious bedrooms and two and a half bathrooms, offering comfort and convenience for modern living. Enjoy the luxury of off-street parking and a large, fenced backyard—perfect for gatherings, playtime, or relaxing outdoors. Step inside to an inviting, open floor plan filled with natural light and designer finishes throughout. The generous living spaces are ideal for entertaining and everyday living, with plenty of storage to keep things organized. The walk-in butler’s pantry includes a sink and space for an icemaker, making it easy to host and enjoy special occasions. This newly constructed home and its fortified roof will result in generous homeowner’s insurance discounts, making ownership more affordable!
Open House Schedule
-
Sunday, November 16, 20251:00 to 3:00 pm11/16/2025 1:00:00 PM +00:0011/16/2025 3:00:00 PM +00:00Add to Calendar
Home Details
Home Type
- Single Family
Year Built
- Built in 2025 | New Construction
Lot Details
- Lot Dimensions are 30 x 106
- Corner Lot
Parking
- 1 Parking Space
Home Design
- Traditional Architecture
- Raised Foundation
- Asphalt Shingled Roof
- HardiePlank Type
Interior Spaces
- 2,366 Sq Ft Home
- Property has 2 Levels
- Wet Bar
- Ceiling Fan
- Pull Down Stairs to Attic
Kitchen
- Walk-In Pantry
- Butlers Pantry
- Oven
- Range
- Microwave
- Dishwasher
- Stainless Steel Appliances
- Disposal
Bedrooms and Bathrooms
- 3 Bedrooms
Laundry
- Dryer
- Washer
Additional Features
- Porch
- City Lot
- Central Heating and Cooling System
Listing and Financial Details
- Home warranty included in the sale of the property
- Assessor Parcel Number 4301-SMIROST
Map
Home Values in the Area
Average Home Value in this Area
Property History
| Date | Event | Price | List to Sale | Price per Sq Ft |
|---|---|---|---|---|
| 11/11/2025 11/11/25 | For Sale | $625,000 | -- | $264 / Sq Ft |
Source: ROAM MLS
MLS Number: 2530586
- 4237 S Galvez St Unit B
- 4306 S Tonti St
- 4100 S Tonti St
- 3410 Napoleon Ave Unit B
- 3529 Delachaise St
- 3326 Napoleon Ave
- 3428 Delachaise St Unit B
- 3721 Delachaise St
- 4444 S Johnson St Unit 4444
- 3829 General Taylor St
- 4531 S Miro St
- 3613 Louisiana Avenue Pkwy
- 3517 Louisiana Avenue Pkwy
- 3333 Delachaise St
- 3814 Louisiana Avenue Pkwy
- 3711 Cadiz St Unit B
- 4219 S Roman St Unit 4219
- 3712 Toledano St
- 2700 S Johnson St Unit 2702 S Johnson Street
- 4422 Walmsley Ave

