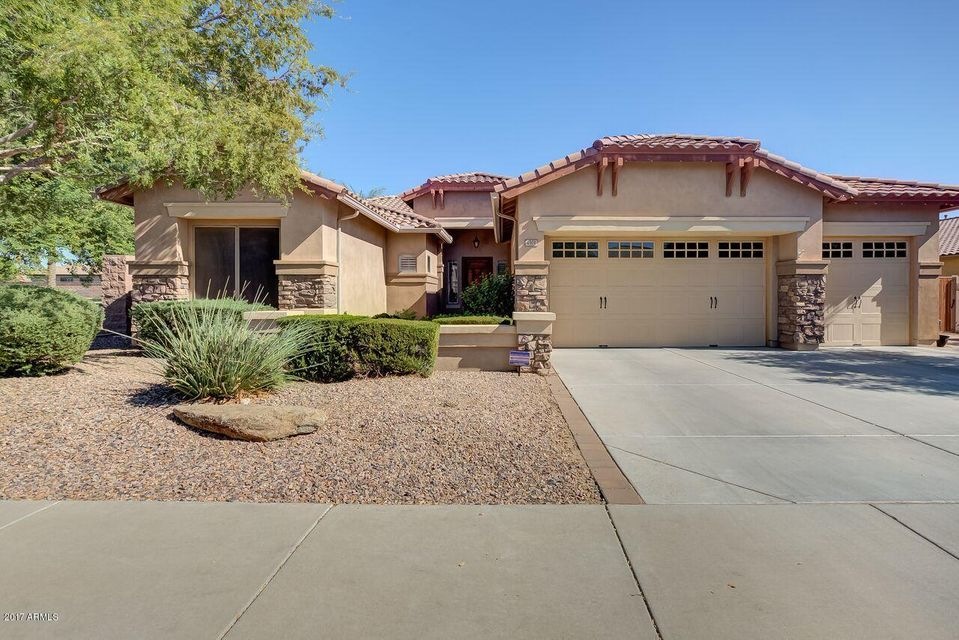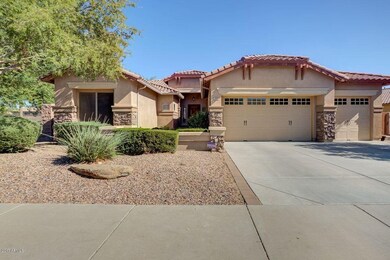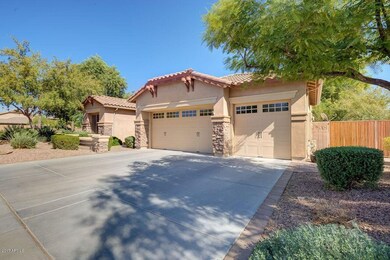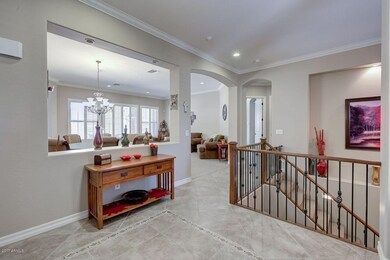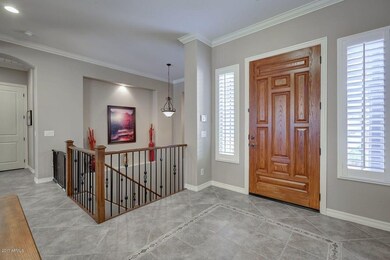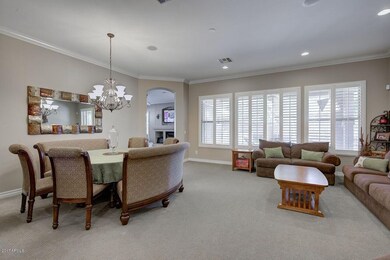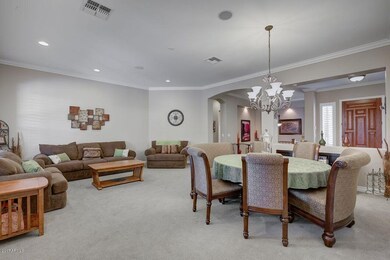
4301 S Newport St Chandler, AZ 85249
South Chandler NeighborhoodAbout This Home
As of December 2017''Home for the Holidays'' This Beautiful Upgraded basement home in sought after Geneva Estates offers 4 bedrooms with additional office/den,3 full baths and powder room. One of the bedrooms can be used as a Mother-in-Law suite or a great teen room.
Stunning and Spacious Gourmet kitchen with 5 burner gas cook-top and upgraded convection & speed oven. Granite counters, with upgraded cabinets.Formal Dinning in Great Room. Living room features gas Fireplace . Open split floor plan with 10ft flat ceilings, 8'doorways,crown molding & sound system throughout. Plantation shutters, 20'' diagonal tile w/ large baseboards.Basement w/ built in kitchen area including dishwasher & mini fridge,and additional guest bedroom and bathroom and office area. Resort style backyard offers Top of the Line artificial grass, Salt Water pool with pebble sheen finish and rock waterfall, built in Gas BBQ,and Fire pit,all surrounded by beautiful pavers, and a play area.This is a perfect backyard for entertaining or just Family Fun..Also has a 10ft RV gate.This is a Great Community for Families featuring Greenbelts, Walking Paths,and 3 Parks with Children's Play Areas,Gazebo's, Basketball Courts,and BBQ's
Very Desirable Chandler School District.
Last Agent to Sell the Property
Real Broker License #SA539784000 Listed on: 11/04/2017

Home Details
Home Type
Single Family
Est. Annual Taxes
$5,670
Year Built
2007
Lot Details
0
Parking
3
Listing Details
- Cross Street: McQueen and Ocotillo
- Legal Info Range: 5E
- Property Type: Residential
- HOA #2: N
- Association Fees Land Lease Fee: N
- Recreation Center Fee 2: N
- Recreation Center Fee: N
- Total Monthly Fee Equivalent: 97.0
- Basement: Y
- Parking Spaces Slab Parking Spaces: 3.0
- Parking Spaces Total Covered Spaces: 3.0
- Separate Den Office Sep Den Office: Y
- Year Built: 2007
- Tax Year: 2017
- Directions: : E on Ocotillo to Adams Ave, S to Alamosa Dr, E to Newport, S to the property.
- Property Sub Type: Single Family - Detached
- Lot Size Acres: 0.25
- Subdivision Name: GENEVA ESTATES
- Property Attached Yn: No
- ResoBuildingAreaSource: Assessor
- Association Fees:HOA Fee2: 97.0
- Windows:Dual Pane: Yes
- Cooling:Ceiling Fan(s): Yes
- Technology:High Speed Internet Available: Yes
- Special Features: None
Interior Features
- Basement: Finished
- Flooring: Carpet, Tile
- Spa Features: None
- Possible Bedrooms: 6
- Total Bedrooms: 5
- Fireplace Features: 1 Fireplace, Fire Pit, Gas
- Fireplace: Yes
- Interior Amenities: Walk-In Closet(s), Eat-in Kitchen, Kitchen Island, Pantry, Double Vanity, Full Bth Master Bdrm, Separate Shwr & Tub, Tub with Jets, High Speed Internet, Granite Counters
- Living Area: 4064.0
- Stories: 1
- Window Features: Double Pane Windows
- Kitchen Features:Dishwasher2: Yes
- Kitchen Features:Built-in Microwave: Yes
- Fireplace:_one_ Fireplace: Yes
- Kitchen Features:Granite Countertops: Yes
- Kitchen Features:Kitchen Island: Yes
- Master Bathroom:Double Sinks: Yes
- Community Features:BikingWalking Path: Yes
- Kitchen Features:Disposal2: Yes
- Kitchen Features Pantry: Yes
- Fireplace:Gas Fireplace: Yes
- Kitchen Features:Wall Oven(s): Yes
- Community Features:Children_squote_s Playgrnd: Yes
- Kitchen Features:Cook Top Gas: Yes
- Fireplace:Firepit: Yes
- Kitchen Features:Multiple Ovens: Yes
- Basement Description:Finished2: Yes
Exterior Features
- Fencing: Block
- Lot Features: Gravel/Stone Front, Gravel/Stone Back, Synthetic Grass Back
- Pool Features: Private
- Disclosures: Agency Discl Req, Seller Discl Avail
- Construction Type: Painted, Stucco, Frame - Wood
- Roof: Tile
- Construction:Frame - Wood: Yes
Garage/Parking
- Total Covered Spaces: 3.0
- Parking Features: Electric Door Opener, RV Gate
- Attached Garage: No
- Garage Spaces: 3.0
- Open Parking Spaces: 3.0
- Parking Features:Electric Door Opener: Yes
- Parking Features:RV Gate: Yes
Utilities
- Cooling: Refrigeration, Ceiling Fan(s)
- Heating: Natural Gas
- Laundry Features: Inside, Wshr/Dry HookUp Only
- Water Source: City Water
- Heating:Natural Gas: Yes
Condo/Co-op/Association
- Community Features: Playground, Biking/Walking Path
- Amenities: Management
- Association Fee Frequency: Monthly
- Association Name: Geneva Estates
- Phone: 480-704-2900
- Association: Yes
Association/Amenities
- Association Fees:HOA YN2: Y
- Association Fees:HOA Transfer Fee2: 185.0
- Association Fees:HOA Paid Frequency: Monthly
- Association Fees:HOA Name4: Geneva Estates
- Association Fees:HOA Telephone4: 480-704-2900
- Association Fees:PAD Fee YN2: N
- Association Fees:Cap ImprovementImpact Fee _percent_: %
- Association Fee Incl:Common Area Maint3: Yes
- Association Fees:Cap ImprovementImpact Fee 2 _percent_: %
Schools
- Elementary School: Santan Elementary
- High School: Perry High School
- Middle Or Junior School: Santan Junior High School
Lot Info
- Land Lease: No
- Lot Size Sq Ft: 10800.0
- Parcel #: 303-47-185
- ResoLotSizeUnits: SquareFeet
Building Info
- Builder Name: Fulton Homes
Tax Info
- Tax Annual Amount: 4363.0
- Tax Book Number: 303.00
- Tax Lot: 166
- Tax Map Number: 47.00
Ownership History
Purchase Details
Purchase Details
Home Financials for this Owner
Home Financials are based on the most recent Mortgage that was taken out on this home.Purchase Details
Home Financials for this Owner
Home Financials are based on the most recent Mortgage that was taken out on this home.Purchase Details
Home Financials for this Owner
Home Financials are based on the most recent Mortgage that was taken out on this home.Purchase Details
Home Financials for this Owner
Home Financials are based on the most recent Mortgage that was taken out on this home.Similar Homes in Chandler, AZ
Home Values in the Area
Average Home Value in this Area
Purchase History
| Date | Type | Sale Price | Title Company |
|---|---|---|---|
| Special Warranty Deed | -- | None Listed On Document | |
| Warranty Deed | $556,000 | Equity Title Agency Inc | |
| Warranty Deed | $516,250 | Old Republic Title Agency | |
| Interfamily Deed Transfer | -- | Driggs Title Agency Inc | |
| Special Warranty Deed | $491,500 | Security Title Agency | |
| Cash Sale Deed | $344,950 | Security Title Agency |
Mortgage History
| Date | Status | Loan Amount | Loan Type |
|---|---|---|---|
| Previous Owner | $510,400 | New Conventional | |
| Previous Owner | $556,000 | New Conventional | |
| Previous Owner | $410,000 | New Conventional | |
| Previous Owner | $366,345 | New Conventional | |
| Previous Owner | $389,900 | New Conventional |
Property History
| Date | Event | Price | Change | Sq Ft Price |
|---|---|---|---|---|
| 07/08/2025 07/08/25 | For Rent | $4,999 | -5.7% | -- |
| 08/01/2024 08/01/24 | Rented | $5,300 | +1.9% | -- |
| 07/29/2024 07/29/24 | Under Contract | -- | -- | -- |
| 07/16/2024 07/16/24 | For Rent | $5,200 | 0.0% | -- |
| 12/22/2017 12/22/17 | Sold | $556,000 | -1.6% | $137 / Sq Ft |
| 10/30/2017 10/30/17 | For Sale | $565,000 | +9.4% | $139 / Sq Ft |
| 12/23/2015 12/23/15 | Sold | $516,250 | -4.4% | $127 / Sq Ft |
| 10/29/2015 10/29/15 | Price Changed | $539,800 | 0.0% | $133 / Sq Ft |
| 10/26/2015 10/26/15 | Price Changed | $539,900 | -1.7% | $133 / Sq Ft |
| 09/22/2015 09/22/15 | For Sale | $549,000 | -- | $135 / Sq Ft |
Tax History Compared to Growth
Tax History
| Year | Tax Paid | Tax Assessment Tax Assessment Total Assessment is a certain percentage of the fair market value that is determined by local assessors to be the total taxable value of land and additions on the property. | Land | Improvement |
|---|---|---|---|---|
| 2025 | $5,670 | $61,083 | -- | -- |
| 2024 | $4,963 | $58,174 | -- | -- |
| 2023 | $4,963 | $69,280 | $13,850 | $55,430 |
| 2022 | $4,788 | $54,880 | $10,970 | $43,910 |
| 2021 | $4,929 | $50,800 | $10,160 | $40,640 |
| 2020 | $4,897 | $47,860 | $9,570 | $38,290 |
| 2019 | $4,720 | $45,710 | $9,140 | $36,570 |
| 2018 | $4,621 | $44,000 | $8,800 | $35,200 |
| 2017 | $4,363 | $42,680 | $8,530 | $34,150 |
| 2016 | $4,173 | $43,470 | $8,690 | $34,780 |
| 2015 | $3,993 | $43,060 | $8,610 | $34,450 |
Agents Affiliated with this Home
-
A
Seller's Agent in 2025
Ann Gregory
Gregory Real Estate and Mgnt
(602) 989-3411
-

Seller's Agent in 2017
Richard Laser
Real Broker
(480) 241-3104
54 Total Sales
-

Buyer's Agent in 2017
Sangeetha Sethia
Good Oak Real Estate
(480) 390-4316
7 in this area
47 Total Sales
-

Seller's Agent in 2015
William May
Breinholt May Realty & Investments
(480) 236-2796
6 in this area
117 Total Sales
-
M
Buyer's Agent in 2015
Mary Ann Laser
Keller Williams Northern AZ
Map
Source: Arizona Regional Multiple Listing Service (ARMLS)
MLS Number: 5683730
APN: 303-47-185
- 4236 S John Way
- 1464 E Tonto Dr
- 1684 E Coconino Dr
- 1402 E Zion Way
- 1612 E Zion Way
- 4297 S Marion Place
- 1757 E Glacier Place
- 1779 E Kaibab Dr
- 1405 E Aloe Dr
- 4450 S Rio Dr
- 4490 S Rio Dr
- 3900 S Velero St
- 1755 E Tonto Dr
- 1904 E Grand Canyon Dr
- 1182 E Canyon Way
- 1805 E Aloe Place
- 1923 E Zion Way
- 3932 S Crosscreek Dr
- 1955 E Grand Canyon Dr
- 1060 E Yellowstone Place
