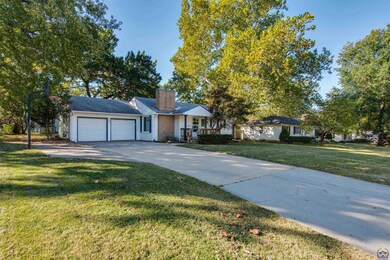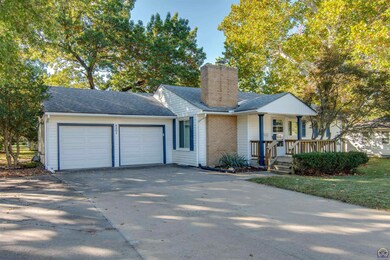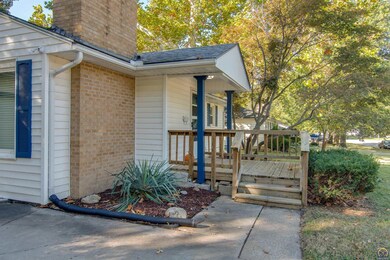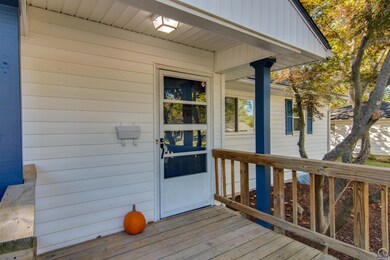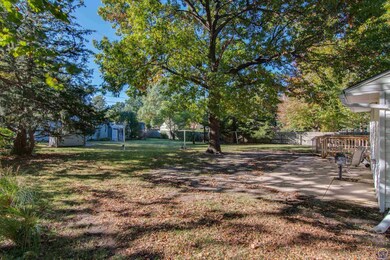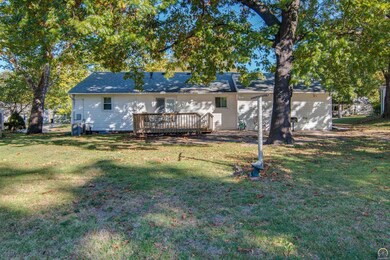
4301 SW Holly Ln Topeka, KS 66604
McAlister Parkway NeighborhoodHighlights
- Deck
- Recreation Room
- Wood Flooring
- Living Room with Fireplace
- Ranch Style House
- Covered Patio or Porch
About This Home
As of April 2023Enjoy a quiet morning coffee on the back deck with the sliding glass door open to your dining room. All of your modern decor matches the white trim, new white countertops, whitewashed fireplace in the large open living room, and hardwood and bamboo floors! The full finished basement provides loads of space with hard surface flooring that is great for use as a second living room or a durable playroom! Half bath downstairs makes it a convenient place to watch movies, hang out playing video games, play ping pong, or work out! Great location in Topeka just minutes from literally everything! Lots of extra driveway space to go along with the two car garage! Vinyl siding and a lot of newer windows make this home a gem easy to make home for a very long time!
Last Agent to Sell the Property
Coldwell Banker American Home License #00229402 Listed on: 10/19/2021

Home Details
Home Type
- Single Family
Est. Annual Taxes
- $2,059
Year Built
- Built in 1951
Lot Details
- Lot Dimensions are 94x138
- Paved or Partially Paved Lot
Home Design
- Ranch Style House
- Poured Concrete
- Architectural Shingle Roof
- Vinyl Siding
- Stick Built Home
Interior Spaces
- Multiple Fireplaces
- Non-Functioning Fireplace
- Thermal Pane Windows
- Living Room with Fireplace
- Recreation Room
- Wood Flooring
- Electric Range
Bedrooms and Bathrooms
- 3 Bedrooms
- Bathroom on Main Level
- 0.5 Bathroom
Finished Basement
- Fireplace in Basement
- Laundry in Basement
Parking
- 2 Car Attached Garage
- Automatic Garage Door Opener
Outdoor Features
- Deck
- Covered Patio or Porch
Schools
- Whitson Elementary School
- Landon Middle School
- Topeka West High School
Utilities
- Forced Air Heating and Cooling System
- Gas Water Heater
Ownership History
Purchase Details
Home Financials for this Owner
Home Financials are based on the most recent Mortgage that was taken out on this home.Purchase Details
Home Financials for this Owner
Home Financials are based on the most recent Mortgage that was taken out on this home.Purchase Details
Home Financials for this Owner
Home Financials are based on the most recent Mortgage that was taken out on this home.Purchase Details
Home Financials for this Owner
Home Financials are based on the most recent Mortgage that was taken out on this home.Purchase Details
Home Financials for this Owner
Home Financials are based on the most recent Mortgage that was taken out on this home.Similar Homes in Topeka, KS
Home Values in the Area
Average Home Value in this Area
Purchase History
| Date | Type | Sale Price | Title Company |
|---|---|---|---|
| Warranty Deed | -- | Security 1St Title | |
| Warranty Deed | -- | Kansas Secured Title Inc | |
| Warranty Deed | -- | -- | |
| Quit Claim Deed | -- | Kansas Secured Title | |
| Warranty Deed | -- | None Available |
Mortgage History
| Date | Status | Loan Amount | Loan Type |
|---|---|---|---|
| Open | $200,800 | Construction | |
| Previous Owner | $75,000 | Credit Line Revolving | |
| Previous Owner | $107,025 | New Conventional | |
| Previous Owner | $80,000 | Future Advance Clause Open End Mortgage |
Property History
| Date | Event | Price | Change | Sq Ft Price |
|---|---|---|---|---|
| 04/19/2023 04/19/23 | Sold | -- | -- | -- |
| 03/20/2023 03/20/23 | Pending | -- | -- | -- |
| 03/18/2023 03/18/23 | For Sale | $192,000 | +16.4% | $97 / Sq Ft |
| 11/05/2021 11/05/21 | Sold | -- | -- | -- |
| 10/21/2021 10/21/21 | Pending | -- | -- | -- |
| 10/19/2021 10/19/21 | For Sale | $164,900 | +51.3% | $155 / Sq Ft |
| 04/22/2016 04/22/16 | Sold | -- | -- | -- |
| 03/07/2016 03/07/16 | Pending | -- | -- | -- |
| 02/24/2016 02/24/16 | For Sale | $109,000 | -0.8% | $58 / Sq Ft |
| 06/25/2013 06/25/13 | Sold | -- | -- | -- |
| 05/13/2013 05/13/13 | Pending | -- | -- | -- |
| 05/06/2013 05/06/13 | For Sale | $109,900 | -- | $55 / Sq Ft |
Tax History Compared to Growth
Tax History
| Year | Tax Paid | Tax Assessment Tax Assessment Total Assessment is a certain percentage of the fair market value that is determined by local assessors to be the total taxable value of land and additions on the property. | Land | Improvement |
|---|---|---|---|---|
| 2025 | $3,206 | $23,370 | -- | -- |
| 2023 | $3,206 | $20,512 | $0 | $0 |
| 2022 | $2,666 | $17,836 | $0 | $0 |
| 2021 | $2,189 | $13,962 | $0 | $0 |
| 2020 | $2,059 | $13,297 | $0 | $0 |
| 2019 | $2,030 | $13,036 | $0 | $0 |
| 2018 | $1,972 | $12,656 | $0 | $0 |
| 2017 | $1,937 | $12,408 | $0 | $0 |
| 2014 | $1,837 | $11,672 | $0 | $0 |
Agents Affiliated with this Home
-
Patrick Anderson

Seller's Agent in 2023
Patrick Anderson
Platinum Realty LLC
(785) 608-6561
3 in this area
94 Total Sales
-
Luke L. Thompson

Buyer's Agent in 2023
Luke L. Thompson
Coldwell Banker American Home
(785) 969-9296
5 in this area
269 Total Sales
-
Cory Clutter

Buyer's Agent in 2021
Cory Clutter
Genesis, LLC, Realtors
(785) 224-9034
2 in this area
183 Total Sales
-
John Valley

Seller's Agent in 2016
John Valley
Valley, Inc.
(785) 233-4222
23 Total Sales
-
Helen Crow

Buyer's Agent in 2016
Helen Crow
Kirk & Cobb, Inc.
(785) 817-8686
1 in this area
163 Total Sales
-
Deb McFarland

Seller's Agent in 2013
Deb McFarland
Berkshire Hathaway First
(785) 231-8934
2 in this area
172 Total Sales
Map
Source: Sunflower Association of REALTORS®
MLS Number: 221287
APN: 142-03-0-10-19-005-000
- 4321 SW Holly Ln
- 4401 SW Holly Ln
- 4401 SW Connemara Ln
- 4405 SW Connemara Ln
- 1529 SW Mcalister Ave
- 1705 SW Green Acres Ave
- 1613 SW Indian Trail
- 1712 SW Hope St
- 1404 SW Burnett Rd
- 4739 SW 17th Terrace
- 1533 SW Stratford Rd
- 3725 SW Huntoon St
- 2033 SW James St
- 4411 SW 21st St
- 1813 SW Prairie Rd
- 1212 SW New Forest Dr
- 3827 SW Sena Dr
- 3120 SW Shadow Ln
- 3305 SW Huntoon St
- 3714 SW 12th St

