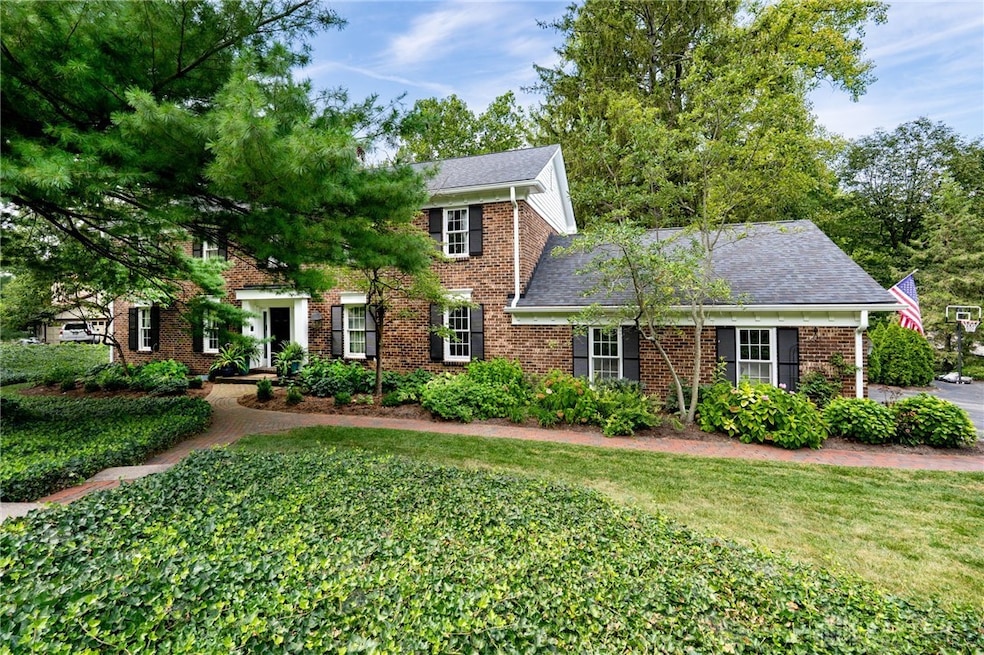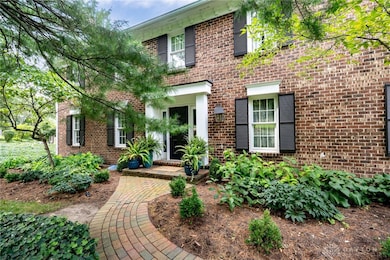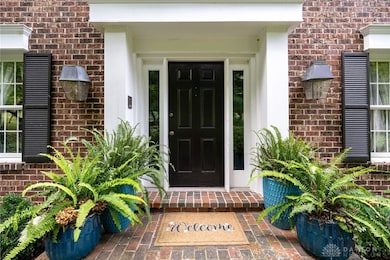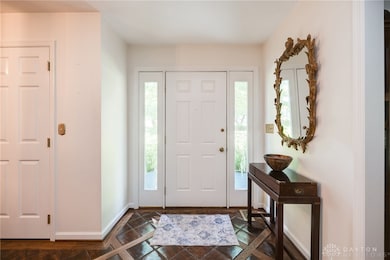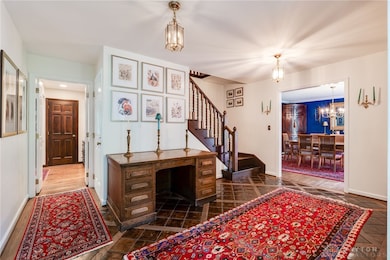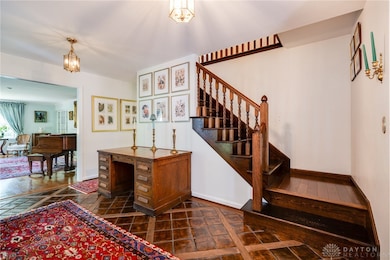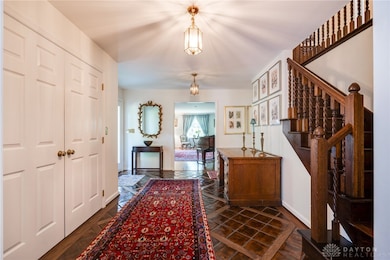4301 Tait Rd Dayton, OH 45429
Estimated payment $3,649/month
Highlights
- 0.88 Acre Lot
- Colonial Architecture
- Multiple Fireplaces
- Southdale Elementary School Rated A-
- Deck
- No HOA
About This Home
This West Kettering stately brick 2 story Colonial sits across from Moraine CC. From the minute you walk in the door, you know this is a custom built home. The spacious two story entry welcomes you, and is flanked by the Living room with fireplace , bookcases and lots of natural light. The formal dining room with pegged HW floors and wainscoting makes this a warm and enjoyable room. The kitchen offers a center island with Jenn air cook top, lots of usable counter space, with a breakfast area and planning desk, and the utility room just around the corner. The family room is unique withs its open beamed ceiling looking into the study above. The wet bar and fireplace finish off this relaxing room. The half bath is just off the sliding doors that lead to the 32 x 16 rear deck and back yard. Upstairs you notice the hard wood floors, leading to the primary bedroom with adjoining full bath and access to the study that over looks the family room. Three good sized bedrooms and two additional bath finish off the upper level. The rec room has the third fireplace and is a great game exercise play room. The other half of the basement is unfinished for plenty of storage. HVAC is zoned with two systems. The rear yard is designed for entertaining and play, featuring a three season gazebo, fire pit area, the large deck and a 10 x 24 greenhouse. All this is just minutes away from Kettering Medical center, Univ. Of Dayton and easy access to the interstate and WPAFB. Radon 2015, new Hardfood floors in LR and 2nd floor 2018, rest refinished, 2017 glass block windows, 2019 roof.
Listing Agent
Kinzeler Realty, LLC Brokerage Phone: (937) 293-1732 License #0700322057 Listed on: 09/19/2025
Co-Listing Agent
Kinzeler Realty, LLC Brokerage Phone: (937) 293-1732 License #0000300433
Home Details
Home Type
- Single Family
Year Built
- 1978
Lot Details
- 0.88 Acre Lot
Parking
- 2 Car Attached Garage
- Parking Storage or Cabinetry
- Garage Door Opener
Home Design
- Colonial Architecture
- Brick Exterior Construction
- Frame Construction
Interior Spaces
- 3,240 Sq Ft Home
- 2-Story Property
- Ceiling Fan
- Multiple Fireplaces
- Gas Fireplace
- Double Pane Windows
- Insulated Windows
- Partially Finished Basement
- Basement Fills Entire Space Under The House
Kitchen
- Built-In Oven
- Cooktop
- Microwave
- Dishwasher
- Kitchen Island
- Disposal
Bedrooms and Bathrooms
- 4 Bedrooms
- Bathroom on Main Level
Home Security
- Intercom
- Fire and Smoke Detector
Outdoor Features
- Deck
- Porch
Utilities
- Forced Air Heating and Cooling System
- Heating System Uses Natural Gas
- Gas Water Heater
Community Details
- No Home Owners Association
Listing and Financial Details
- Assessor Parcel Number N64-03307-0022
Map
Home Values in the Area
Average Home Value in this Area
Tax History
| Year | Tax Paid | Tax Assessment Tax Assessment Total Assessment is a certain percentage of the fair market value that is determined by local assessors to be the total taxable value of land and additions on the property. | Land | Improvement |
|---|---|---|---|---|
| 2025 | $8,252 | $129,530 | $28,190 | $101,340 |
| 2024 | $8,016 | $129,530 | $28,190 | $101,340 |
| 2023 | $8,016 | $129,530 | $28,190 | $101,340 |
| 2022 | $9,746 | $124,620 | $27,100 | $97,520 |
| 2021 | $9,011 | $124,620 | $27,100 | $97,520 |
| 2020 | $9,058 | $124,620 | $27,100 | $97,520 |
| 2019 | $7,050 | $86,450 | $27,100 | $59,350 |
| 2018 | $7,087 | $86,450 | $27,100 | $59,350 |
| 2017 | $6,521 | $86,450 | $27,100 | $59,350 |
| 2016 | $6,990 | $86,450 | $27,100 | $59,350 |
| 2015 | $8,709 | $112,930 | $27,100 | $85,830 |
| 2014 | $8,709 | $112,930 | $27,100 | $85,830 |
| 2012 | -- | $117,970 | $27,100 | $90,870 |
Property History
| Date | Event | Price | List to Sale | Price per Sq Ft |
|---|---|---|---|---|
| 01/20/2026 01/20/26 | Price Changed | $574,900 | -4.0% | $177 / Sq Ft |
| 11/11/2025 11/11/25 | Price Changed | $599,000 | -4.8% | $185 / Sq Ft |
| 10/10/2025 10/10/25 | Price Changed | $629,000 | -3.1% | $194 / Sq Ft |
| 09/19/2025 09/19/25 | For Sale | $649,000 | -- | $200 / Sq Ft |
Purchase History
| Date | Type | Sale Price | Title Company |
|---|---|---|---|
| Warranty Deed | $247,000 | Sterling Title Inc | |
| Fiduciary Deed | -- | Attorney | |
| Certificate Of Transfer | -- | Attorney |
Mortgage History
| Date | Status | Loan Amount | Loan Type |
|---|---|---|---|
| Open | $222,300 | New Conventional |
Source: Dayton REALTORS®
MLS Number: 943870
APN: N64-03307-0022
- 2005 Owendale Dr
- 1952 Tait Circle Rd
- 2090 Mattis Dr
- 1764 Lanbury Dr
- 3865 Endover Rd
- 4304 Harbison St
- 4476 Hannaford St
- 4518 Harbison St
- 2087 Lehigh Place
- 4400 Royal Ridge Way
- 4792 Loxley Dr
- 4207 S Dixie Dr
- 5100 Oak Ave
- 4935 Cordell Dr
- 713 Murrell Dr
- 3464 Westbury Rd
- 5048 Oak Manor Ct
- 2369 Polo Park Dr
- 3993 Applewood Ln
- 3285 Southdale Dr Unit 4
- 4001 Ellery Ave
- 4121 S Dixie Dr Unit 3
- 4207 S Dixie Dr
- 5282 Cobblegate Dr
- 2686 Cobble Cir
- 5480 Dovetree Blvd
- 2686 Cobble Cir
- 2375 Eagle Ridge Dr
- 3031 Orchard Glen Dr
- 15 Rue Royale
- 2717 Cadillac St
- 3424 Beechgrove Rd
- 4627 Far Hills Ave Unit 1B
- 4627 Far Hills Ave Unit 8B
- 4629 Far Hills Ave Unit 2A
- 4629 Far Hills Ave Unit 4B
- 4629 Far Hills Ave Unit 6B
- 4889 Far Hills Ave
- 99 Palace Dr
- 2366 S Patterson Blvd Unit 7
Ask me questions while you tour the home.
