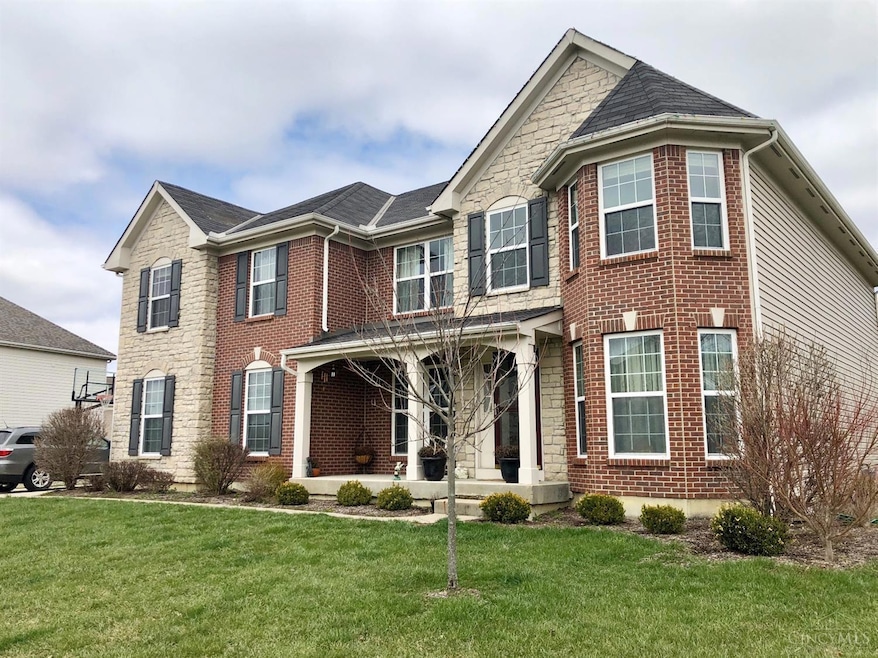
4301 Turtledove Way Miamisburg, OH 45342
Estimated Value: $455,000 - $489,000
Highlights
- Gourmet Kitchen
- Traditional Architecture
- Corner Lot
- Cathedral Ceiling
- Wood Flooring
- Formal Dining Room
About This Home
As of September 2018Don't miss out on this custom built, brick Drees home with a ton of upgrades. Nearly 4000 ft. of living space. Natural wood work throughout the home & all rooms except for study are prewired for lights/ceiling fans. Brand new carpet upstairs / all bedrooms. Partially finished LL wMedia/Rec room + bath on large corner lot
Last Agent to Sell the Property
Nicole Sanders
Berkshire Hathaway HomeService License #2017003282 Listed on: 04/02/2018

Co-Listed By
Farrah Rudd
Lohmiller Real Estate License #2013001713
Home Details
Home Type
- Single Family
Est. Annual Taxes
- $7,800
Year Built
- Built in 2008
Lot Details
- 0.33 Acre Lot
- Lot Dimensions are 90x130x128x118x12
- Corner Lot
HOA Fees
- $32 Monthly HOA Fees
Parking
- 3 Car Attached Garage
- Driveway
Home Design
- Traditional Architecture
- Brick Exterior Construction
- Shingle Roof
- Vinyl Siding
Interior Spaces
- 2,592 Sq Ft Home
- 2-Story Property
- Woodwork
- Cathedral Ceiling
- Gas Fireplace
- Vinyl Clad Windows
- Double Hung Windows
- Family Room
- Living Room with Fireplace
- Formal Dining Room
- Wood Flooring
- Finished Basement
- Basement Fills Entire Space Under The House
Kitchen
- Gourmet Kitchen
- Breakfast Bar
- Oven or Range
- Microwave
- Dishwasher
- Kitchen Island
Bedrooms and Bathrooms
- 4 Bedrooms
- Walk-In Closet
Outdoor Features
- Patio
Utilities
- Forced Air Heating and Cooling System
- Heating System Uses Gas
Community Details
- Crains Run Sec 04 Subdivision
Ownership History
Purchase Details
Home Financials for this Owner
Home Financials are based on the most recent Mortgage that was taken out on this home.Purchase Details
Home Financials for this Owner
Home Financials are based on the most recent Mortgage that was taken out on this home.Similar Homes in Miamisburg, OH
Home Values in the Area
Average Home Value in this Area
Purchase History
| Date | Buyer | Sale Price | Title Company |
|---|---|---|---|
| Razakov Elman R | $300,000 | Sterling Land Title Agency I | |
| Scott Joshua R | $324,200 | Prominent Title Agency Llc |
Mortgage History
| Date | Status | Borrower | Loan Amount |
|---|---|---|---|
| Open | Razakov Elman K | $282,000 | |
| Closed | Razakov Elman R | $284,000 | |
| Previous Owner | Scott Joshua R | $291,700 |
Property History
| Date | Event | Price | Change | Sq Ft Price |
|---|---|---|---|---|
| 09/11/2023 09/11/23 | Off Market | $300,000 | -- | -- |
| 09/14/2018 09/14/18 | Sold | $300,000 | -2.9% | $116 / Sq Ft |
| 08/05/2018 08/05/18 | Pending | -- | -- | -- |
| 07/06/2018 07/06/18 | Price Changed | $309,000 | -0.3% | $119 / Sq Ft |
| 07/05/2018 07/05/18 | Price Changed | $309,900 | -3.1% | $120 / Sq Ft |
| 04/02/2018 04/02/18 | For Sale | $319,900 | -- | $123 / Sq Ft |
Tax History Compared to Growth
Tax History
| Year | Tax Paid | Tax Assessment Tax Assessment Total Assessment is a certain percentage of the fair market value that is determined by local assessors to be the total taxable value of land and additions on the property. | Land | Improvement |
|---|---|---|---|---|
| 2024 | $10,227 | $144,200 | $23,020 | $121,180 |
| 2023 | $10,227 | $144,200 | $23,020 | $121,180 |
| 2022 | $8,625 | $100,840 | $16,100 | $84,740 |
| 2021 | $8,186 | $100,840 | $16,100 | $84,740 |
| 2020 | $8,142 | $100,840 | $16,100 | $84,740 |
| 2019 | $7,898 | $88,480 | $14,000 | $74,480 |
| 2018 | $7,844 | $88,480 | $14,000 | $74,480 |
| 2017 | $7,800 | $88,480 | $14,000 | $74,480 |
| 2016 | $7,364 | $79,870 | $14,000 | $65,870 |
| 2015 | $7,239 | $79,870 | $14,000 | $65,870 |
| 2014 | $7,239 | $79,870 | $14,000 | $65,870 |
| 2012 | -- | $76,590 | $17,500 | $59,090 |
Agents Affiliated with this Home
-

Seller's Agent in 2018
Nicole Sanders
Berkshire Hathaway HomeService
(513) 813-0526
-

Seller Co-Listing Agent in 2018
Farrah Rudd
Lohmiller Real Estate
(513) 390-2540
-
Melissa Smith

Buyer's Agent in 2018
Melissa Smith
Coldwell Banker Realty
(513) 225-1210
31 in this area
1,265 Total Sales
Map
Source: MLS of Greater Cincinnati (CincyMLS)
MLS Number: 1573298
APN: K45-26622-0015
- 10705 Nestling Dr
- 5561 Sagewood Dr
- 1849 Archerfield Place
- 1876 Archerfield Place
- 4191 King Bird Ln
- 4317 Wood Thrush Ct
- 11142 Oakwood Village Blvd
- 10537 Aldora Dr
- 3155 Countryside Ln
- 3964 Pennyroyal Rd
- 9561 Medlar Woods Ct
- 3628 Pennyroyal Rd
- 1856 Aberdeen Ln
- 9541 William Francis Dr
- 1851 Kingsbarn Ct
- 1984 Cruden Bay Way
- 4034 Pennyroyal Rd
- 2 Galaton Ct
- 2156 Pennyroyal Rd
- 2481 Byers Ridge Dr
- 4301 Turtledove Way
- 4307 Turtledove Way
- 10529 Crains Creek Rd
- 4300 Turtledove Way
- 5443 Greenfinch Dr
- 4195 Eagle Down Ct
- 10521 Crains Creek Rd
- 4308 Turtledove Way
- 5440 Greenfinch Dr
- 4177 Eagle Down Ct
- 10524 Crains Creek Rd
- 5451 Greenfinch Dr
- 10509 Crains Creek Rd
- 4316 Turtledove Way
- 3409 Myna Ln
- 4323 Turtledove Way
- 5460 Greenfinch Dr
- 4192 Eagle Down Ct
- 4169 Eagle Down Ct
- 4324 Turtledove Way
