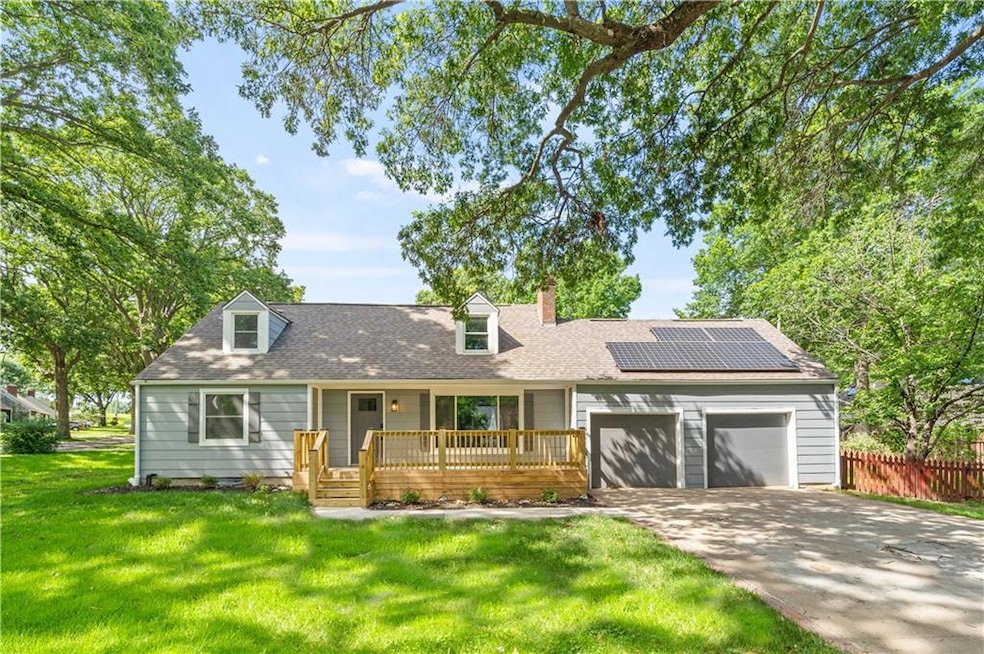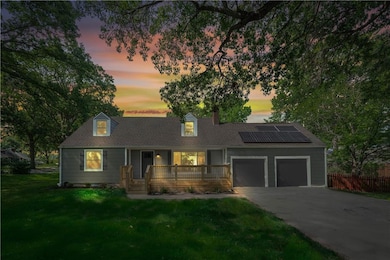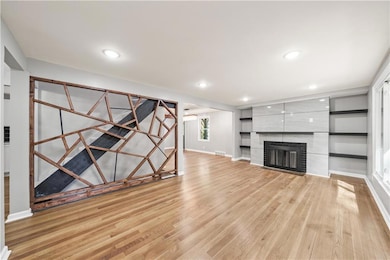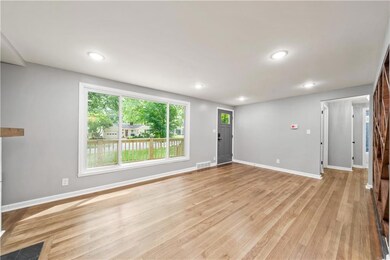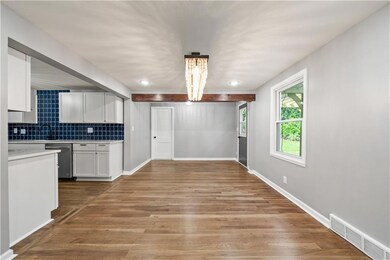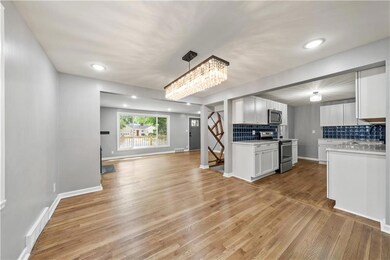4301 W 74th Terrace Prairie Village, KS 66208
Estimated payment $3,816/month
Highlights
- Cape Cod Architecture
- Deck
- Main Floor Bedroom
- Belinder Elementary School Rated A
- Wood Flooring
- Formal Dining Room
About This Home
Discover this beautifully renovated 5-bedroom, 3-bathroom home in the heart of Prairie Village, just steps from The Shops of Prairie Village. Featuring a spacious main floor primary suite, this home combines modern updates with classic charm. Enjoy peace of mind with a newer HVAC system (under 3 years old), a 3-year-old roof, and premium replacement windows with a 50-year warranty. The brand-new appliances, large corner lot, and rare 2-car garage add to the appeal. With more space than meets the eye, this move-in-ready gem offers both comfort and convenience in one of the most sought-after neighborhoods.
Listing Agent
KW KANSAS CITY METRO Brokerage Phone: 913-558-1964 License #00249970 Listed on: 06/25/2025

Home Details
Home Type
- Single Family
Est. Annual Taxes
- $5,916
Year Built
- Built in 1950
Lot Details
- 8,289 Sq Ft Lot
- Lot Dimensions are 65'x129'
- North Facing Home
- Wood Fence
- Aluminum or Metal Fence
- Paved or Partially Paved Lot
HOA Fees
- $2 Monthly HOA Fees
Parking
- 2 Car Attached Garage
- Front Facing Garage
Home Design
- Cape Cod Architecture
- Traditional Architecture
- Composition Roof
- Masonry
Interior Spaces
- 2,000 Sq Ft Home
- 1.5-Story Property
- Ceiling Fan
- Wood Burning Fireplace
- Family Room with Fireplace
- Living Room
- Formal Dining Room
- Wood Flooring
- Finished Basement
- Basement Fills Entire Space Under The House
Kitchen
- Built-In Oven
- Dishwasher
- Disposal
Bedrooms and Bathrooms
- 5 Bedrooms
- Main Floor Bedroom
- 3 Full Bathrooms
Laundry
- Laundry on lower level
- Washer
Home Security
- Storm Windows
- Fire and Smoke Detector
Eco-Friendly Details
- Energy-Efficient Appliances
- Energy-Efficient HVAC
Outdoor Features
- Deck
- Enclosed Patio or Porch
Location
- City Lot
Schools
- Belinder Elementary School
- Sm East High School
Utilities
- Central Air
- Heating System Uses Natural Gas
Community Details
- Association fees include trash
- Prairie Village Association
- Prairie Village Subdivision
Listing and Financial Details
- Assessor Parcel Number OP55000029-00023
- $0 special tax assessment
Map
Home Values in the Area
Average Home Value in this Area
Tax History
| Year | Tax Paid | Tax Assessment Tax Assessment Total Assessment is a certain percentage of the fair market value that is determined by local assessors to be the total taxable value of land and additions on the property. | Land | Improvement |
|---|---|---|---|---|
| 2024 | $5,484 | $46,667 | $22,325 | $24,342 |
| 2023 | $5,907 | $49,876 | $21,265 | $28,611 |
| 2022 | $5,195 | $43,631 | $18,489 | $25,142 |
| 2021 | $4,967 | $39,595 | $18,489 | $21,106 |
| 2020 | $5,079 | $40,135 | $16,810 | $23,325 |
| 2019 | $4,861 | $38,076 | $14,009 | $24,067 |
| 2018 | $4,583 | $35,800 | $12,734 | $23,066 |
| 2017 | $3,813 | $29,083 | $9,793 | $19,290 |
| 2016 | $3,540 | $26,485 | $6,992 | $19,493 |
| 2015 | $3,482 | $26,347 | $6,992 | $19,355 |
| 2013 | -- | $24,932 | $6,082 | $18,850 |
Property History
| Date | Event | Price | List to Sale | Price per Sq Ft | Prior Sale |
|---|---|---|---|---|---|
| 06/25/2025 06/25/25 | For Sale | $630,000 | +48.2% | $315 / Sq Ft | |
| 08/01/2023 08/01/23 | Sold | -- | -- | -- | View Prior Sale |
| 07/17/2023 07/17/23 | Pending | -- | -- | -- | |
| 06/19/2023 06/19/23 | Price Changed | $425,000 | -5.6% | $223 / Sq Ft | |
| 06/14/2023 06/14/23 | For Sale | $450,000 | -- | $236 / Sq Ft |
Purchase History
| Date | Type | Sale Price | Title Company |
|---|---|---|---|
| Warranty Deed | -- | Accurate Title | |
| Warranty Deed | -- | American Title | |
| Quit Claim Deed | -- | None Available |
Mortgage History
| Date | Status | Loan Amount | Loan Type |
|---|---|---|---|
| Previous Owner | $166,720 | New Conventional | |
| Previous Owner | $120,000 | New Conventional |
Source: Heartland MLS
MLS Number: 2558852
APN: OP55000031-0014
- 7412 Delmar St
- 7475 Village Dr
- Clover Plan at Prairie Village
- The Monaco Plan at Prairie Village
- The Grand Laguna Plan at Prairie Village
- Morgan Expanded Plan at Prairie Village
- Sequoia Expanded Plan at Prairie Village
- Holly Plan at Prairie Village
- Wisteria Plan at Prairie Village
- The Santa Barbara Plan at Prairie Village
- 4024 W 73rd St
- 7438 Village Dr
- 3900 W 73rd St
- 7407 Roe Ave
- 4412 W 72nd St
- 4709 W 75th St
- 7615 Mission Rd
- 3619 W 75th St
- 4640 W 72nd Terrace
- 4617 W 72nd St
- 3590 W 75th St
- 7535 Briar St
- 5121 W 75th St Unit 1
- 7617 Windsor St
- 5016 W 72nd St
- 7520 Aberdeen St
- 8018 Mohawk St
- 3815 Somerset Dr
- 7923 Maple St
- 7635 High Dr
- 3500 W 83rd St
- 6115 W 74th St
- 2226 W 74th Terrace
- 3917 W 84th St
- 3808 W 83rd Terrace
- 8401 Somerset Dr
- 8024 Outlook Dr
- 6700 W 76th St
- 6801 W 76th St
- 6905 W 79th St
