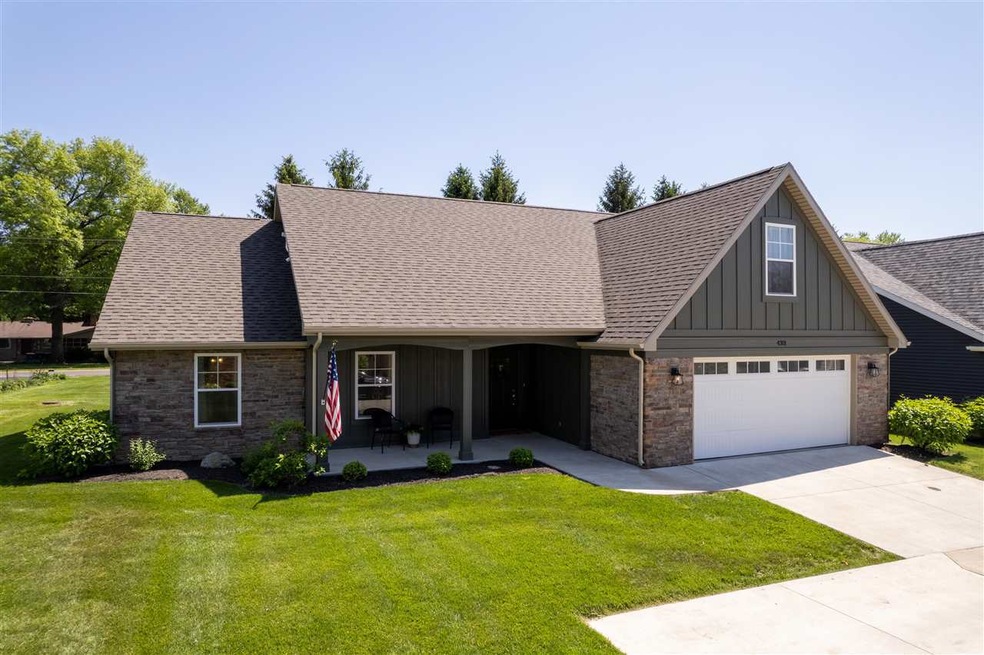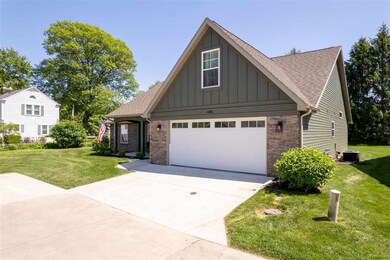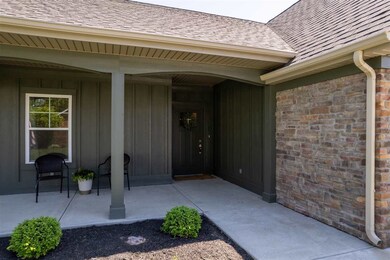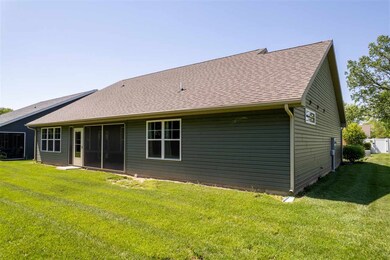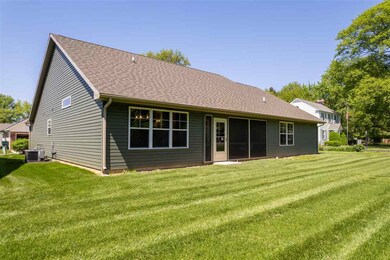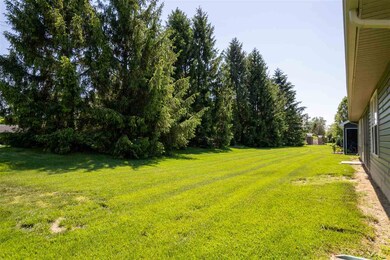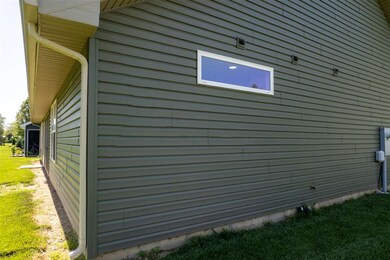
4301 W Hawks Ridge Ct Unit Muncie Muncie, IN 47304
Highlights
- 1.5-Story Property
- Screened Porch
- 2 Car Attached Garage
- Main Floor Bedroom
- First Floor Utility Room
- Living Room
About This Home
As of April 2025Beautiful newly constructed 4 bedroom, 3 bath Craftsman home located in one of the most desirable developments in Muncie. Pineview at Riverside is located just west of Ball State's Campus and the Ball Memorial Hospital. This home features a Bonus room upstairs with bath. The floorplan has an open concept that features a spacious kitchen with island and dining area. The outdoor living space includes a screened porch, perfect for enjoying the scenery of Pineview. Pineview offers scenic wooded areas with a paved walking path and creek. This home also includes a whole house water softening system and a reverse osmosis treatment system for the kitchen sink that did not come original with build.
Last Agent to Sell the Property
Better Homes and Gardens First Realty Group License #RB21002366 Listed on: 07/30/2024

Last Buyer's Agent
MEMBER NON-MLS
NON-MLS MEMBER
Home Details
Home Type
- Single Family
Est. Annual Taxes
- $4,274
Year Built
- Built in 2021
Lot Details
- 6,970 Sq Ft Lot
HOA Fees
- $200 Monthly HOA Fees
Parking
- 2 Car Attached Garage
Home Design
- 1.5-Story Property
- Slab Foundation
- Shingle Roof
- Wood Siding
- Vinyl Siding
- Stick Built Home
Interior Spaces
- 1,899 Sq Ft Home
- Window Treatments
- Living Room
- Dining Room
- Screened Porch
- First Floor Utility Room
- Washer and Dryer
Kitchen
- Electric Range
- Built-In Microwave
- Dishwasher
- Disposal
Bedrooms and Bathrooms
- 4 Bedrooms
- Main Floor Bedroom
- Bathroom on Main Level
- 3 Full Bathrooms
Utilities
- Central Air
- Heating System Uses Gas
- Electric Water Heater
- Water Softener is Owned
Ownership History
Purchase Details
Purchase Details
Similar Homes in Muncie, IN
Home Values in the Area
Average Home Value in this Area
Purchase History
| Date | Type | Sale Price | Title Company |
|---|---|---|---|
| Special Warranty Deed | $280,000 | None Listed On Document | |
| Special Warranty Deed | $280,000 | None Listed On Document | |
| Warranty Deed | $267,500 | None Available | |
| Warranty Deed | $267,500 | None Available |
Property History
| Date | Event | Price | Change | Sq Ft Price |
|---|---|---|---|---|
| 04/24/2025 04/24/25 | Sold | $319,000 | -1.7% | $168 / Sq Ft |
| 03/24/2025 03/24/25 | Pending | -- | -- | -- |
| 02/21/2025 02/21/25 | Price Changed | $324,500 | +1.6% | $171 / Sq Ft |
| 10/14/2024 10/14/24 | Price Changed | $319,500 | -1.5% | $168 / Sq Ft |
| 09/10/2024 09/10/24 | Price Changed | $324,500 | -0.9% | $171 / Sq Ft |
| 08/26/2024 08/26/24 | Price Changed | $327,500 | -2.1% | $172 / Sq Ft |
| 07/30/2024 07/30/24 | For Sale | $334,500 | -- | $176 / Sq Ft |
Tax History Compared to Growth
Tax History
| Year | Tax Paid | Tax Assessment Tax Assessment Total Assessment is a certain percentage of the fair market value that is determined by local assessors to be the total taxable value of land and additions on the property. | Land | Improvement |
|---|---|---|---|---|
| 2024 | $4,274 | $207,800 | $30,700 | $177,100 |
| 2023 | $4,274 | $207,800 | $30,700 | $177,100 |
| 2022 | $4,350 | $211,600 | $30,700 | $180,900 |
Agents Affiliated with this Home
-
Megan Robinson

Seller's Agent in 2025
Megan Robinson
Better Homes and Gardens First Realty Group
(765) 969-0974
25 Total Sales
-
M
Buyer's Agent in 2025
MEMBER NON-MLS
NON-MLS MEMBER
Map
Source: Richmond Association of REALTORS®
MLS Number: 10049091
APN: 18-11-07-106-023.000-003
- 4305 W Coyote Run Ct
- Lot 76 Timber Mill Way
- 4204 W Blue Heron Ct
- 4204 W Palomino Ct
- 509 N Mckenzie St
- 828 N Clarkdale Dr
- 1408 N Regency Pkwy
- 1213 N Regency Pkwy
- 207 N Birchwood Dr
- 4601 W Legacy Dr
- 5005 W University Ave
- 411 N Greenbriar Rd
- 5104 W Prairiewood Dr
- 5300 W Autumn Springs Ct
- 309 S Hawthorne Rd
- 5400 W Deer Run Ct
- 3400 W Petty Rd
- 4808 W Peachtree Ln
- 3305 W Petty Rd
- 308 S Bittersweet Ln
