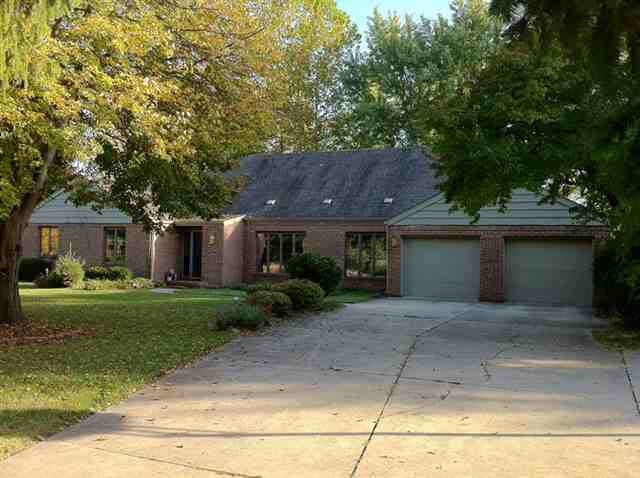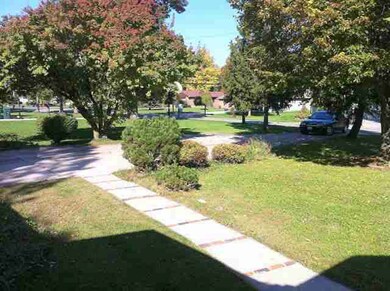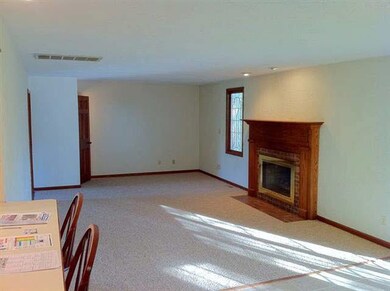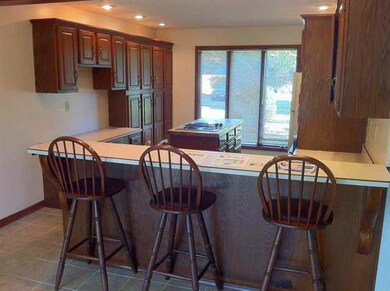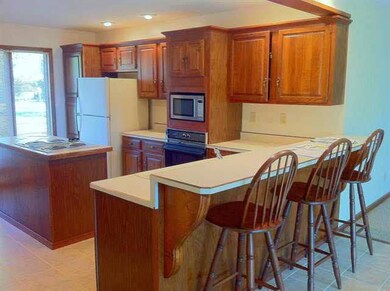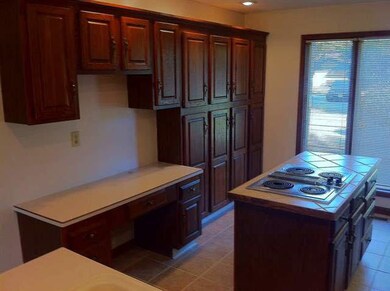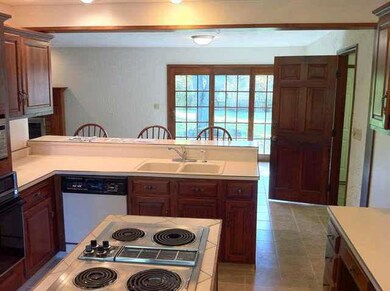
4301 W Petty Rd Muncie, IN 47304
Westbridge NeighborhoodHighlights
- Picket Fence
- 2.5 Car Attached Garage
- Level Lot
- Porch
- Forced Air Heating and Cooling System
- Wood Siding
About This Home
As of July 2022MUST SEE 4-5 BEDROOM BRICK HOME IN GREAT NW MUNCIE LOCATION! This quality built home features 4 BRS on main level, upstairs could be 5th bed/bonus or rec. room w/ half bath & an additional room to expand in attic. The open concept floor plan features kitchen w/ island, bar & desk w/ lots of cabinetry. The master bedroom suite features a 5pc bath w/ lots of closet space. The spacious 2.5 car att. garage w/ workshop area. The utility room features a half bath. Other home features include large windows in den & office, wide halls & doors for possible wheel chair access, gas log fireplace in LR, Anderson windows, solid 6 panel doors, storage room in attic area & various recessed lighting throughout. Sellers have enjoyed entertaining family & friends, the three living areas, entry foyer, affordable gas utilities, lots of storage w/ lighting, landscaping w/ beautiful perennial flowers & shrubs, large deck & fenced in backyard. Very close to BSU / BMH / I69 & Shopping!
Home Details
Home Type
- Single Family
Est. Annual Taxes
- $1,508
Year Built
- Built in 1981
Lot Details
- 0.43 Acre Lot
- Lot Dimensions are 100x187
- Picket Fence
- Property is Fully Fenced
- Level Lot
Parking
- 2.5 Car Attached Garage
- Driveway
Home Design
- Brick Exterior Construction
- Shingle Roof
- Wood Siding
Interior Spaces
- 2,855 Sq Ft Home
- 1.5-Story Property
- Living Room with Fireplace
- Crawl Space
Bedrooms and Bathrooms
- 4 Bedrooms
Outdoor Features
- Porch
Schools
- Storer Elementary School
- Northside Middle School
- Central High School
Utilities
- Forced Air Heating and Cooling System
- Heating System Uses Gas
- Cable TV Available
Community Details
- Pettigrew Acres Subdivision
Listing and Financial Details
- Assessor Parcel Number 1106376019000
Ownership History
Purchase Details
Home Financials for this Owner
Home Financials are based on the most recent Mortgage that was taken out on this home.Purchase Details
Home Financials for this Owner
Home Financials are based on the most recent Mortgage that was taken out on this home.Purchase Details
Purchase Details
Home Financials for this Owner
Home Financials are based on the most recent Mortgage that was taken out on this home.Similar Homes in Muncie, IN
Home Values in the Area
Average Home Value in this Area
Purchase History
| Date | Type | Sale Price | Title Company |
|---|---|---|---|
| Quit Claim Deed | $255,000 | Green Law Firm Llc | |
| Warranty Deed | $255,000 | Green Law Firm Llc | |
| Warranty Deed | -- | In Title | |
| Warranty Deed | -- | In Title | |
| Warranty Deed | -- | -- |
Mortgage History
| Date | Status | Loan Amount | Loan Type |
|---|---|---|---|
| Open | $170,000 | New Conventional | |
| Previous Owner | $184,000 | New Conventional | |
| Previous Owner | $140,000 | New Conventional |
Property History
| Date | Event | Price | Change | Sq Ft Price |
|---|---|---|---|---|
| 07/26/2022 07/26/22 | Sold | $255,000 | -5.6% | $89 / Sq Ft |
| 07/06/2022 07/06/22 | Pending | -- | -- | -- |
| 06/10/2022 06/10/22 | Price Changed | $270,000 | -5.3% | $94 / Sq Ft |
| 05/20/2022 05/20/22 | For Sale | $285,000 | +43.2% | $100 / Sq Ft |
| 06/18/2019 06/18/19 | Sold | $199,000 | 0.0% | $70 / Sq Ft |
| 05/03/2019 05/03/19 | Pending | -- | -- | -- |
| 05/03/2019 05/03/19 | For Sale | $199,000 | +37.3% | $70 / Sq Ft |
| 02/17/2012 02/17/12 | Sold | $144,900 | -8.0% | $51 / Sq Ft |
| 01/23/2012 01/23/12 | Pending | -- | -- | -- |
| 09/08/2011 09/08/11 | For Sale | $157,500 | -- | $55 / Sq Ft |
Tax History Compared to Growth
Tax History
| Year | Tax Paid | Tax Assessment Tax Assessment Total Assessment is a certain percentage of the fair market value that is determined by local assessors to be the total taxable value of land and additions on the property. | Land | Improvement |
|---|---|---|---|---|
| 2024 | $2,537 | $241,900 | $29,300 | $212,600 |
| 2023 | $2,537 | $241,900 | $29,300 | $212,600 |
| 2022 | $2,620 | $250,200 | $29,300 | $220,900 |
| 2021 | $2,209 | $209,100 | $24,500 | $184,600 |
| 2020 | $1,910 | $179,200 | $21,300 | $157,900 |
| 2019 | $1,511 | $139,300 | $17,800 | $121,500 |
Agents Affiliated with this Home
-
Rebekah Hanna

Seller's Agent in 2022
Rebekah Hanna
RE/MAX
(765) 760-4556
4 in this area
421 Total Sales
-
Christy Keeley

Buyer's Agent in 2022
Christy Keeley
Home 2 Home Realty Group
(765) 215-9106
2 in this area
217 Total Sales
-
Diana Martin
D
Seller's Agent in 2019
Diana Martin
NonMember MEIAR
(765) 747-7197
9 in this area
3,867 Total Sales
-
P
Buyer's Agent in 2019
Patrick Ferguson
Broadway Realty, Inc
-
Aaron Orr

Seller's Agent in 2012
Aaron Orr
RE/MAX
(765) 212-1111
2 in this area
753 Total Sales
Map
Source: Indiana Regional MLS
MLS Number: 20063301
APN: 18-11-06-376-019.000-003
- 4301 W Friar Dr
- 4400 W Friar Dr
- 2305 N Kensington Way
- 4104 W Friar Dr
- 3705 W Pettigrew Dr
- 2209 N Roxbury Ln
- 4601 W Legacy Dr
- 3541 W Johnson Cir
- 1213 N Regency Pkwy
- 3004 N Timber Ln
- 1408 N Regency Pkwy
- 0 W Hessler Rd Unit 1 202304259
- 4000 Blk N Morrison Rd
- Tract #2 N Morrison Rd
- 3700 BLK W Bethel Ave
- 1808 N Winthrop Rd
- 4204 W Blue Heron Ct
- 901 N Clarkdale Dr
- 2109 N Halifax Dr
- 3400 W Petty Rd
