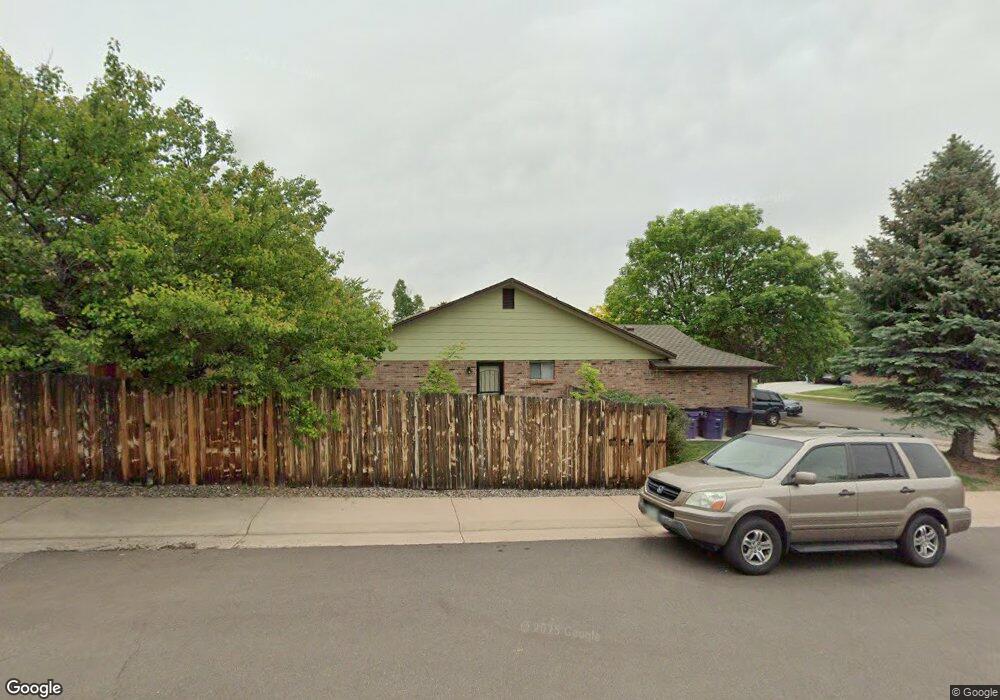4301 W Union Ave Denver, CO 80236
Fort Logan NeighborhoodEstimated Value: $695,000 - $742,570
5
Beds
3
Baths
2,999
Sq Ft
$242/Sq Ft
Est. Value
About This Home
This home is located at 4301 W Union Ave, Denver, CO 80236 and is currently estimated at $724,643, approximately $241 per square foot. 4301 W Union Ave is a home located in Denver County with nearby schools including Kaiser Elementary School, Bear Valley International School, and John F Kennedy High School.
Ownership History
Date
Name
Owned For
Owner Type
Purchase Details
Closed on
Jul 7, 2022
Sold by
Juan Alvarenga
Bought by
Alvarenga Juan and Alvarenga Dulce Maria
Current Estimated Value
Purchase Details
Closed on
Nov 3, 2021
Sold by
Friesen John J and Friesen Luella T
Bought by
Alvarenga Juan
Home Financials for this Owner
Home Financials are based on the most recent Mortgage that was taken out on this home.
Original Mortgage
$370,000
Interest Rate
3.01%
Mortgage Type
New Conventional
Purchase Details
Closed on
Jul 28, 2002
Sold by
Burger Donald E and Burger Agnes V
Bought by
Bishop David H and Bishop Darlene J
Purchase Details
Closed on
Oct 26, 1999
Sold by
Friesen John J and Friesen Luella L
Bought by
Friesen John J and Friesen Luella L
Purchase Details
Closed on
Aug 22, 1995
Sold by
Friesen John J and Friesen Luella L
Bought by
Friesen John J and Friesen Luella L
Create a Home Valuation Report for This Property
The Home Valuation Report is an in-depth analysis detailing your home's value as well as a comparison with similar homes in the area
Home Values in the Area
Average Home Value in this Area
Purchase History
| Date | Buyer | Sale Price | Title Company |
|---|---|---|---|
| Alvarenga Juan | -- | None Listed On Document | |
| Alvarenga Juan | $670,000 | First American Title | |
| Bishop David H | $99,900 | Land Title Guarantee Company | |
| Friesen John J | -- | -- | |
| Friesen John J | -- | -- |
Source: Public Records
Mortgage History
| Date | Status | Borrower | Loan Amount |
|---|---|---|---|
| Previous Owner | Alvarenga Juan | $370,000 |
Source: Public Records
Tax History Compared to Growth
Tax History
| Year | Tax Paid | Tax Assessment Tax Assessment Total Assessment is a certain percentage of the fair market value that is determined by local assessors to be the total taxable value of land and additions on the property. | Land | Improvement |
|---|---|---|---|---|
| 2024 | $3,558 | $44,920 | $2,870 | $42,050 |
| 2023 | $3,481 | $44,920 | $2,870 | $42,050 |
| 2022 | $2,674 | $33,630 | $6,800 | $26,830 |
| 2021 | $2,674 | $34,590 | $6,990 | $27,600 |
| 2020 | $1,784 | $31,190 | $6,360 | $24,830 |
| 2019 | $1,734 | $31,190 | $6,360 | $24,830 |
| 2018 | $1,590 | $27,750 | $5,760 | $21,990 |
| 2017 | $1,585 | $27,750 | $5,760 | $21,990 |
| 2016 | $1,539 | $26,830 | $6,368 | $20,462 |
| 2015 | $1,474 | $26,830 | $6,368 | $20,462 |
| 2014 | $1,056 | $20,680 | $3,980 | $16,700 |
Source: Public Records
Map
Nearby Homes
- 4665 S Raleigh St
- 4201 W Tufts Ave
- 4621 S Perry Way
- 4645 W Temple Place
- 4155 W Stanford Ave
- 3963 W Temple Place
- 4474 S Vrain St
- 4244 W Monmouth Ave
- 4720 W Stanford Ave
- 4090 W Wagon Trail Dr
- 4415 S Tennyson St
- 3999 W Chenango Ave
- 3742 W Union Ave
- 3928 W Chenango Ave
- 5095 S Osceola St
- 4095 W Radcliff Ave
- 4636 S Yates St
- 3713 W Union Ave
- 3831 W Rutgers Place
- 4700 S Sheridan Blvd
- 4241 W Union Ave
- 4321 W Union Ave
- 4201 W Union Ave
- 4351 W Union Ave
- 4685 S Raleigh St
- 4302 W Union Ave
- 4242 W Union Ave
- 4675 S Raleigh St
- 4202 W Union Ave
- 4401 W Union Ave
- 4352 W Union Ave
- 4331 W Union Ave
- 4331 W Union Ave
- 4171 W Union Ave
- 4342 W Tufts Ave
- 4461 W Union Ave
- 4684 S Raleigh St
- 4402 W Union Ave
- 4192 W Union Ave
- 4362 W Tufts Ave
