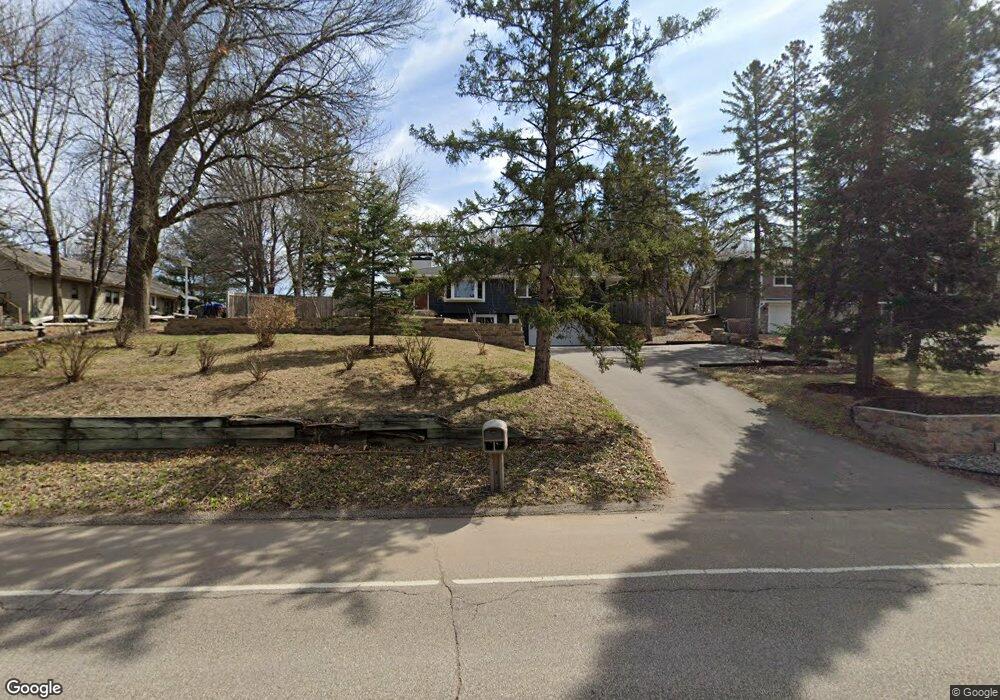4301 Williston Rd Minnetonka, MN 55345
Spring Lake NeighborhoodEstimated Value: $458,000 - $518,000
3
Beds
2
Baths
1,550
Sq Ft
$314/Sq Ft
Est. Value
About This Home
This home is located at 4301 Williston Rd, Minnetonka, MN 55345 and is currently estimated at $486,214, approximately $313 per square foot. 4301 Williston Rd is a home located in Hennepin County with nearby schools including Glen Lake Elementary School, Hopkins West Junior High School, and Hopkins Senior High School.
Ownership History
Date
Name
Owned For
Owner Type
Purchase Details
Closed on
Jan 10, 2025
Sold by
Jadwin Mary Jo
Bought by
Restatement Of The Revocable Trust and Jadwin
Current Estimated Value
Purchase Details
Closed on
Aug 29, 2022
Sold by
Grosam Pamela and Grosam Brian
Bought by
Jadwin Mary
Home Financials for this Owner
Home Financials are based on the most recent Mortgage that was taken out on this home.
Original Mortgage
$422,000
Interest Rate
5.51%
Mortgage Type
New Conventional
Purchase Details
Closed on
Aug 31, 2009
Sold by
Kiefer James A
Bought by
Grosam Brian F and Grosam Pamela A
Purchase Details
Closed on
Nov 14, 1997
Sold by
Gauer Mark David and Gauer Traci R
Bought by
Kiefer James A and Kiefer Margaret M
Create a Home Valuation Report for This Property
The Home Valuation Report is an in-depth analysis detailing your home's value as well as a comparison with similar homes in the area
Home Values in the Area
Average Home Value in this Area
Purchase History
| Date | Buyer | Sale Price | Title Company |
|---|---|---|---|
| Restatement Of The Revocable Trust | $500 | None Listed On Document | |
| Jadwin Mary | $422,000 | -- | |
| Grosam Brian F | $225,000 | -- | |
| Kiefer James A | $127,750 | -- |
Source: Public Records
Mortgage History
| Date | Status | Borrower | Loan Amount |
|---|---|---|---|
| Previous Owner | Jadwin Mary | $422,000 |
Source: Public Records
Tax History
| Year | Tax Paid | Tax Assessment Tax Assessment Total Assessment is a certain percentage of the fair market value that is determined by local assessors to be the total taxable value of land and additions on the property. | Land | Improvement |
|---|---|---|---|---|
| 2024 | $5,146 | $427,000 | $218,700 | $208,300 |
| 2023 | $4,782 | $405,300 | $218,700 | $186,600 |
| 2022 | $3,951 | $373,800 | $218,700 | $155,100 |
| 2021 | $3,778 | $321,300 | $198,800 | $122,500 |
| 2020 | $3,955 | $311,900 | $198,800 | $113,100 |
| 2019 | $3,492 | $309,600 | $198,800 | $110,800 |
| 2018 | $3,218 | $279,000 | $198,800 | $80,200 |
| 2017 | $3,131 | $242,000 | $181,300 | $60,700 |
| 2016 | $2,941 | $223,300 | $181,300 | $42,000 |
| 2015 | $2,987 | $222,000 | $171,500 | $50,500 |
| 2014 | -- | $201,200 | $171,500 | $29,700 |
Source: Public Records
Map
Nearby Homes
- 14921 Belvoir Dr
- 14812 Belvoir Dr
- 4134 Red Oak Ridge
- 4508 Williston Rd
- 4512 Williston Rd
- 14901 Highway 7
- 15312 Mckenzie Blvd
- 15710 Highwood Dr
- 4820 Williston Rd
- 15395 Highland Bluff
- 14215 Orchard Rd
- 4414 Juleena Place
- 4902 Beacon Hill Rd
- 4811 Highland Rd
- 15503 Robinwood Dr
- 4902 Woodhurst Ln
- 4532xx Fairview Ave
- 13714 Orchard Rd
- 5108 Beacon Hill Rd
- 5107 Woodhill Rd
- 4305 Williston Rd
- 14711 Richards Dr
- 14703 Richards Dr
- 4311 Williston Rd
- 14821 Richards Dr W
- 4309 Williston Rd
- 14827 Richards Dr W
- 14720 Richards Dr
- 14815 Richards Dr W
- 14710 Richards Dr
- 4321 Williston Rd
- 4315 Williston Rd
- 14624 Woodhill Terrace
- 14830 Richards Dr W
- 14700 Richards Dr
- 14953 Richards Dr W
- 4328 Williston Rd
- 14921 Richards Dr W
- 14617 Woodhill Terrace
- 4215 Williston Rd
Your Personal Tour Guide
Ask me questions while you tour the home.
